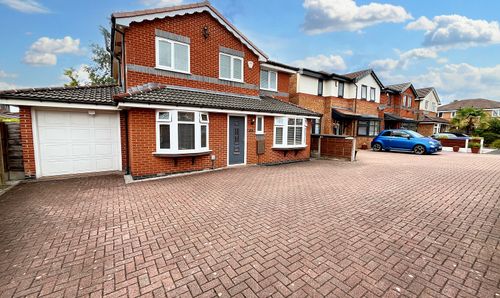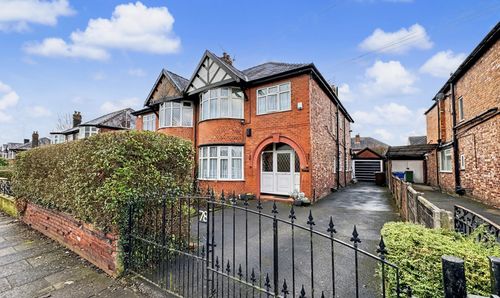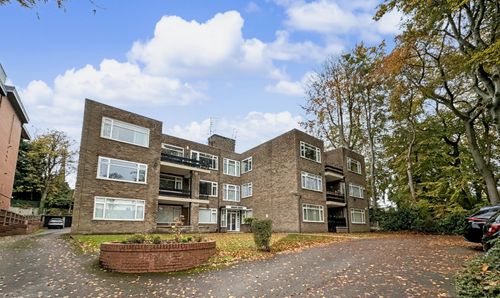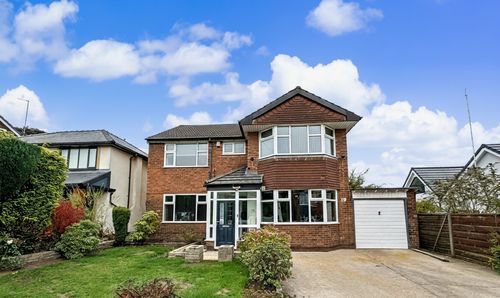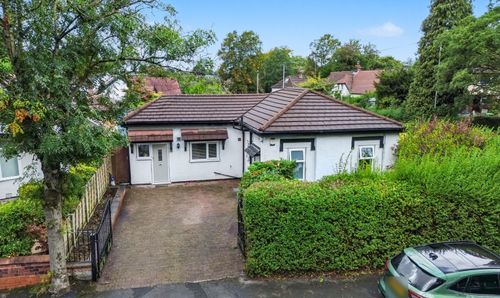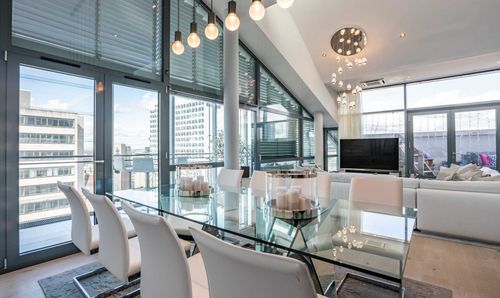2 Bedroom End of Terrace House, Ringley Road West, Radcliffe, M26
Ringley Road West, Radcliffe, M26
Description
Immaculately styled and beautifully presented this spacious end of terrace house boasting accommodation over three storeys, set in an idyllic countryside setting with lovely open views. From the moment you walk through the door of this fantastic house the care and attention to detail taken by the seller in creating a modern and bright interior is instantly evident. A tiled entrance hallway leads to a spacious dining room and separate lounge open plan to a modern kitchen on the ground floor. At first floor level, there is an exceptionally spacious master bedroom, a second bedroom that is currently used as a dressing room and modern tiled bathroom. From the first floor landing a ladder leads to an excellent sized loft room that offers flexible space for either a home office or further accommodation with a velux style window. The property is abounded by open field and farmland to the rear, side and front aspects, offering fantastic views and further ad-hoc parking to the gable end of the property. An excellent prospect for anyone searching for their first home or easily rentable investment due to its close proximity by car to Whitefield, the motorway network and local services. Not to be missed, make sure this property makes your viewing shortlist today.
EPC Rating: E
Virtual Tour
Key Features
- Two Bedrooms With A Loft Room
- End Of Terrace Property
- Open Views Of Countryside
- Close Proximity To Radcliffe And Whitefield
Property Details
- Property type: House
- Property style: End of Terrace
- Approx Sq Feet: 1,012 sqft
- Council Tax Band: B
Rooms
Floorplans
Outside Spaces
Parking Spaces
Location
Just beyond the borders of Whitefield lies Radcliffe, an area that represents fantastic value for money and that holds good growth prospects for the future. With the Metrolink connecting Radcliffe to the Bury line and a rejuvenated town centre, Radcliffe offers convenience and a good variety of retailers and local eateries. Radcliffe is a popular location for young families and has a number of green spaces and some great walks ideal for dog walkers and kids. With just a short drive to neighboring Whitefield or Bury, this is a convenient location that should certainly make your viewing shortlist.
Properties you may like
By Normie Estate Agents



























































