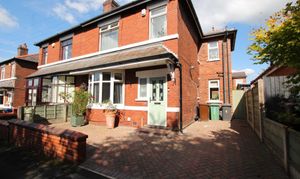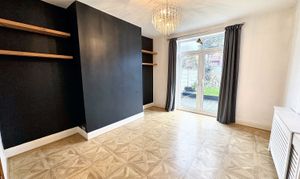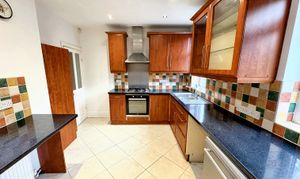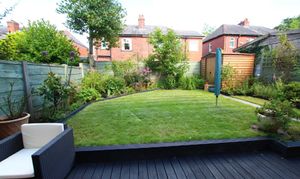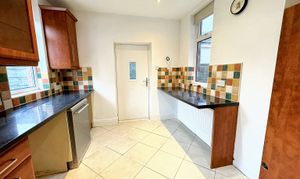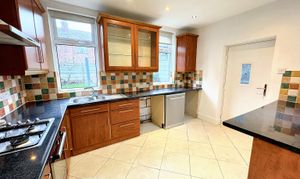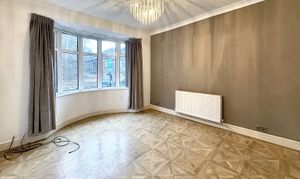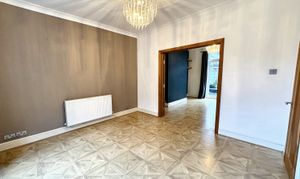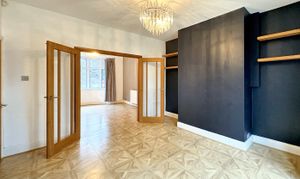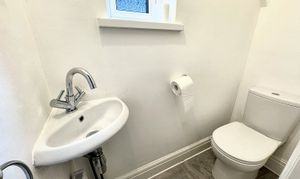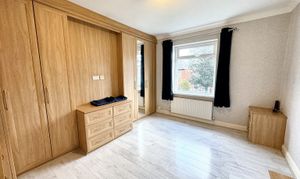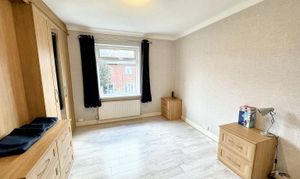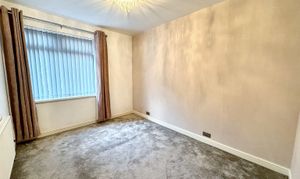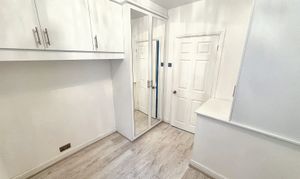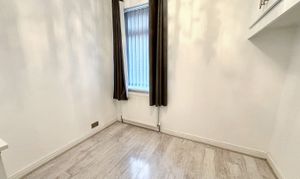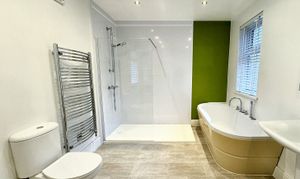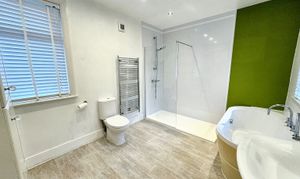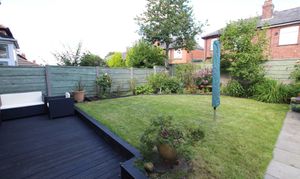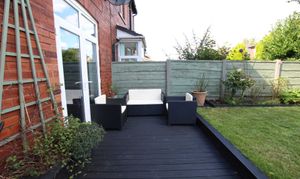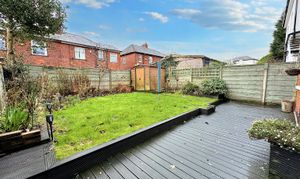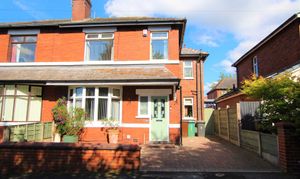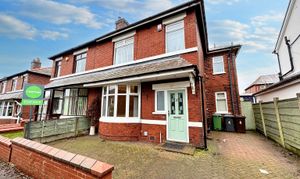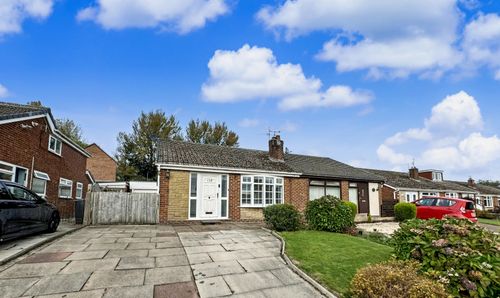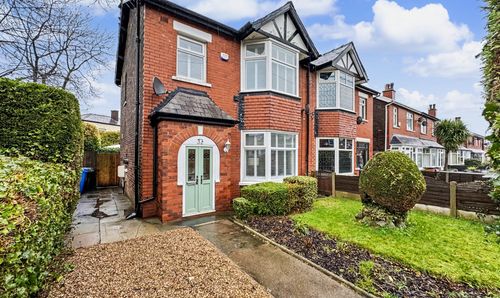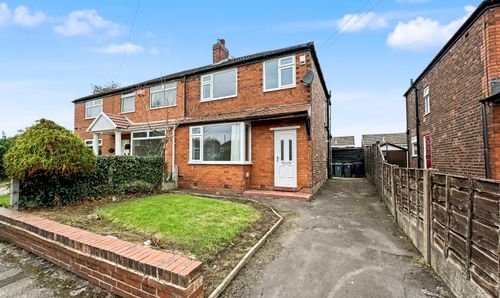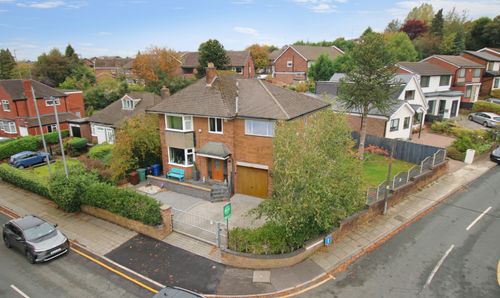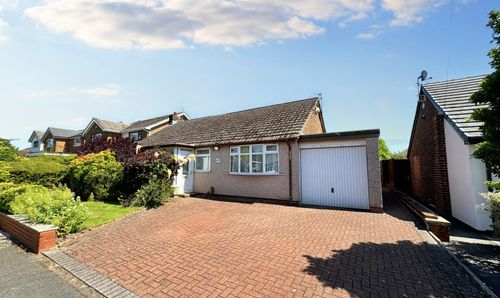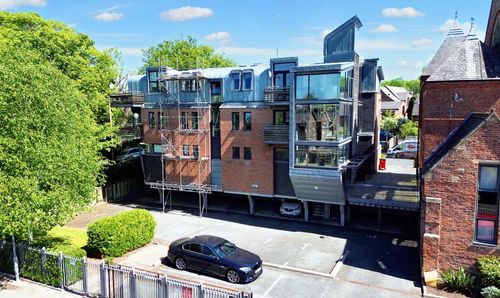3 Bedroom Semi Detached House, West View Grove, Whitefield, M45
West View Grove, Whitefield, M45
Description
Located in a highly desirable area, just a short walk from Stand Golf Course and featuring a partially screened, wooded aspect at the front, this meticulously extended three-bedroom semi-detached property is available for immediate possession. It is presented in excellent condition, suitable for immediate occupation, and comes without an onward chain. The property boasts a welcoming entrance hall with a guest WC, two spacious reception rooms, a well-appointed extended eat-in kitchen, two double bedrooms, one single bedroom, and a large extended bathroom with shower and WC. Additional features include double-glazed windows throughout, gas central heating, and a block-paved driveway. This is an ideal home for a growing family, and a viewing is highly recommended.
Entrance:
The UPVC double glazed front door opens to an entrance hall at the front of the property, with white panelled doors leading to each room and the guest WC.
Guest WC:
Equipped with a two-piece white suite.
Sitting Room:
4.32m (into bay) x 3.61m (14'02" into bay x 11'10") - A bright reception room at the front of the property with space for a full lounge suite and a full-height round bay with UPVC double glazed windows.
Dining Room:
4.27m x 3.61m (14'0" x 11'10") - A spacious second reception room at the rear, featuring UPVC double glazed French windows opening to the paved patio and rear garden, with ample space for a large dining suite and additional furniture.
Eat-In Kitchen:
3.91m x 3.00m (12'10" x 9'10") - A carefully extended kitchen at the rear, featuring a comprehensive range of dark wood base and wall units with contrasting work surfaces and splashback tiling, a matching breakfast bar, a one and a half bowl sink unit with mixer tap, a four-ring gas hob with stainless steel splashback and filter canopy, an electric under oven, a plumbed dishwasher, plumbing for a washer, space for a tumble dryer, and a hardwood door to the exterior.
First Floor:
A staircase with a spindled balustrade leads to the first-floor landing, where white panelled doors provide access to each room.
Bedroom One:
4.01m x 3.18m (13'02" x 10'5") - A well-appointed main bedroom at the rear, featuring a full range of fitted furniture in a light wood finish, including full-height wardrobes with inset chest of drawers, a separate drawer unit, and a double headboard with bedside cabinets.
Bedroom Two:
3.61m x 2.74m (11'10" x 9'0") - A second double bedroom at the front with a wooded aspect and space for a double bedroom suite.
Bedroom Three:
2.64m x 2.64m (8'08" x 8'08") overall - A slightly L-shaped third bedroom at the front with a wooded aspect, fitted furniture in a white ash finish, a full-height wardrobe, a recess for a bed with bedside cabinets and overhead storage, and a separate cupboard with a dresser/desk and drawers for storage.
Bathroom:
3.73m x 2.74m (12'03" x 9'0") - A large bathroom and WC combined, featuring a four-piece suite including a panelled bath with mixer tap and shower attachment, a pedestal handbasin, a low-level WC, a bidet, a large walk-in tiled enclosure with thermostatic shower, a built-in linen and storage cupboard housing the central heating boiler, and a polished chrome towel rail radiator.
Insulation:
The property is fully double-glazed with UPVC window frames.
Heating:
Gas-fired central heating with panel radiators and a combination boiler.
Exterior:
The rear features a fully enclosed lawned garden with a paved patio area for garden furniture and a garden shed. The front offers a block-paved driveway for off-road parking.
Parking:
The block-paved driveway at the front provides off-road parking for up to three cars.
Directions:
Travelling along Dales Lane from Higher Lane, turn left into Daleswood Avenue and then take the second left into West View Grove. The property is located at the end of the road on the left-hand side. This area is highly popular due to its proximity to shops, the Metrolink at Whitefield, and the motorway network at Junction 17 of the M60 ring road.
EPC Rating: C
Key Features
- Desirable Location
- Semi-detached
- Ground Floor WC
- Driveway and Attractive Rear Gardens
Property Details
- Property type: House
- Property style: Semi Detached
- Plot Sq Feet: 2,045 sqft
- Council Tax Band: C
- Tenure: Leasehold
- Lease Expiry: -
- Ground Rent:
- Service Charge: Not Specified
Rooms
Floorplans
Outside Spaces
Parking Spaces
Location
Properties you may like
By Normie Estate Agents
