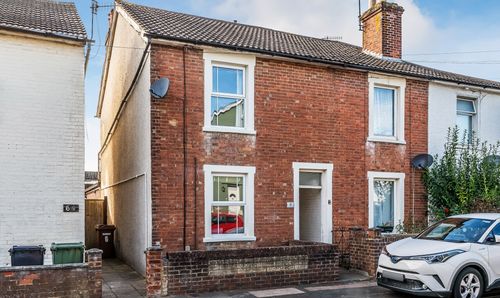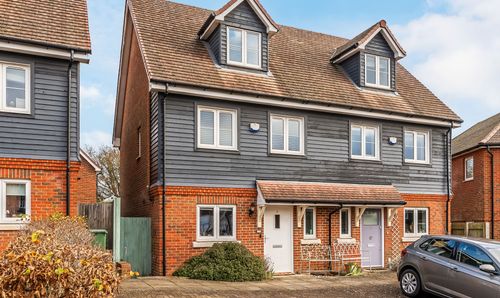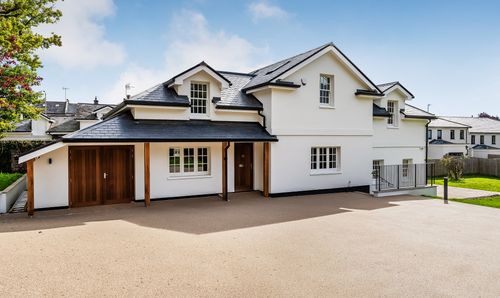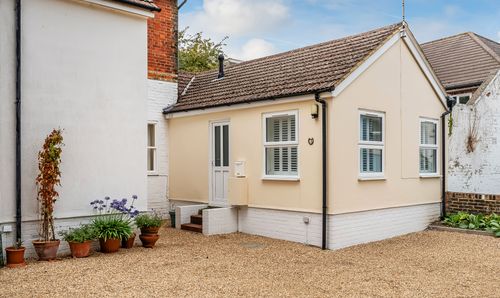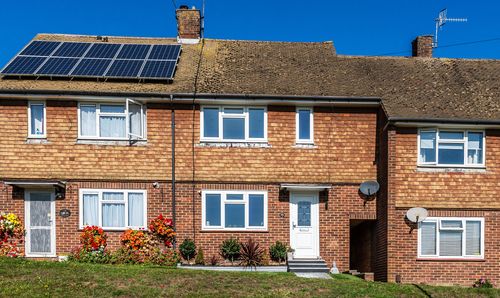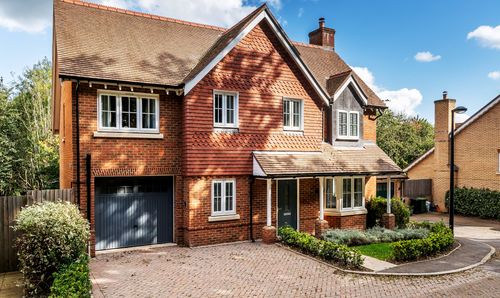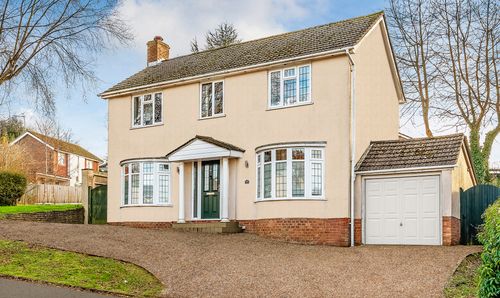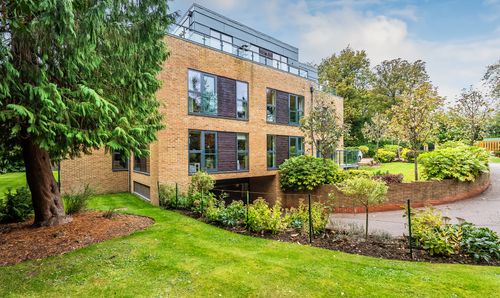2 Bedroom Apartment, St. Johns Road, Tunbridge Wells, TN4
St. Johns Road, Tunbridge Wells, TN4

Kings Estates
5 Mount Pleasant Road, Tunbridge Wells
Description
A well-positioned two-bedroom, third-floor apartment with a south westerly rear facing balcony and an allocated parking space, set within the luxurious and thoughtfully designed Retirement Living Plus development by McCarthy & Stone. Exclusively for the over 70s, this residence offers independent living with the added benefit of extra care and support. Internal viewing is highly recommended.
Key Features:
TWO HOURS OF DOMESTIC ASSISTANCE PER WEEK INCLUDED, helping maintain independence while offering additional support.
ON-SITE BISTRO RESTAURANT with table service, serving freshly prepared meals daily.
ALLOCATED PARKING SPACE INCLUDED within the sale price for added convenience.
The Development – The Dairy
Constructed in 2017 by McCarthy & Stone, designed exclusively for those aged 70+ seeking an independent lifestyle with optional care and support.
A dedicated Estate Manager ensures a seamless and stress-free living experience.
The apartment features a fully fitted kitchen, underfloor heating, a stylish shower room with level access, and a 24-hour emergency call system for peace of mind.
Exceptional Communal Facilities:
Homeowners' Lounge – A welcoming space for social events and activities, fostering a sense of community.
Landscaped Gardens – Perfect for relaxation and leisurely strolls.
On-Site Bistro/Restaurant – Freshly prepared meals served daily with table service.
Fully Equipped Laundry Room & Well-Being Suite – Dedicated to your comfort and well-being.
Guest Suite Accommodation – Available for visiting family and friends (fees apply).
24-Hour Emergency Call System – Personal pendants and call points in key areas, with round-the-clock on-site management for added security.
Additional Support & Services:
TWO HOURS OF DOMESTIC SUPPORT PER WEEK INCLUDED, covering household tasks and freeing up time.
Additional care and support available from short 15-minute sessions, tailored to individual needs (extra charge applies).
Ideal Location:
Situated on St John’s Road, Tunbridge Wells, in a vibrant area with cafés, supermarkets, and essential amenities nearby.
Convenient bus stop access for easy transport to the bustling town centre, parks, and local attractions.
Royal Tunbridge Wells offers boutique shopping, high-street stores, entertainment, a museum, an art gallery, and the Assembly Hall for theatre and live performances.
Excellent Transport Links:
Well-connected rail and road networks to surrounding towns and cities.
Direct trains to London Charing Cross and London Bridge in approximately one hour.
Apartment Accommodation:
Entrance Hall: Secure front door with spy hole, 24-hour emergency response system, storage/airing cupboard, illuminated light switches, smoke detector, and intercom security entry system.
Sitting Room: Bright and spacious with window and door to the Balcony, TV/telephone points, Sky/Sky+ connection, fitted carpets, and raised electric power sockets. Access to a separate kitchen via a partially glazed door.
Balcony: With south westerly aspect to the rear and enjoying a roof top view.
Kitchen: Fully fitted with modern floor and wall units, stylish roll-top work surface, electrically operated UPVC double-glazed windows, stainless steel sink with mono lever tap, eye-level oven, microwave, ceramic hob, cooker hood and integral fridge freezer.
Main Bedroom: Spacious double bedroom with walk-in wardrobe, ample storage, ceiling lights, TV/phone points, and window to rear aspect.
Bedroom Two: Spacious double bedroom with window to rear aspect.
Shower Room: Partially tiled, featuring a step in shower, WC, vanity unit with wash basin and mirror, shaving point, electric heater, and extractor fan.
Separate WC: Partially tiled, WC, pedestal wash hand basin, mirror and extractor fan.
Parking:
Allocated parking space included within the sale price for convenience and ease.
Service Charge Breakdown:
The service charge covers a range of essential services, ensuring a well-maintained and secure living environment:
Cleaning of communal windows and areas
Water rates for communal areas and apartments
Electricity, heating, lighting, and power in communal areas
24-hour emergency call system for peace of mind
Maintenance of gardens and communal areas
Repairs and upkeep of interior and exterior communal spaces
Contribution to a contingency fund for redecoration and building insurance
Service Charge: £14,193.77 per annum
Leasehold Tenure:
999-year lease from 1st June 2017 (991 Years Remaining)
Ground Rent: £510 per annum (Next review in June 2032)
Council Tax:
Band E – Tunbridge Wells Borough Council
This beautifully designed apartment at The Dairy offers a unique blend of independence, luxury, and peace of mind, making it the perfect home for a fulfilling retirement. Book a viewing today!
EPC Rating: B
Key Features
- Luxury 2-Bedroom Retirement Apartment for the Over 70's
- Third Floor Position with Rear South Westerly Aspect & Balcony
- Allocated Parking Space Included Within the Sale Price
- Sought After McCarthy & Stone 'Living Plus' Development
- Two Hours of Domestic Assistance Included Per Week
- On Site Facilities to Include Bistro Restaurant & Hair Salon/Wellness Suite
- Lifts to All Floors, Laundry Room & Mobility Scooter Store
- Close to Town, Plus Cafes & Supermarkets On Its Door Step
- Beautiful Communal Gardens & Residents Lounge
- Viewing Comes Highly Recommended
Property Details
- Property type: Apartment
- Price Per Sq Foot: £394
- Approx Sq Feet: 838 sqft
- Plot Sq Feet: 5,436 sqft
- Council Tax Band: E
- Tenure: Leasehold
- Lease Expiry: -
- Ground Rent: £510.00 per year
- Service Charge: £14,193.77 per year
Floorplans
Outside Spaces
Communal Garden
Parking Spaces
Allocated parking
Capacity: 1
Location
Properties you may like
By Kings Estates























