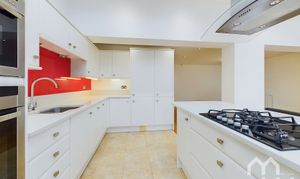4 Bedroom Detached House, Squirrels Chase, Clifton, PR4
Squirrels Chase, Clifton, PR4
Description
EPC Rating: D
Key Features
- Open Plan Living Area
- Exclusive Private Development
- Additional £50pcm if Pets are accepted by Landlord
Property Details
- Property type: House
- Council Tax Band: TBD
Rooms
Entrance Hallway
Doors through to lounge, office, w/c, under stairs storage cupboard and main family room. Stairs leading to first floor. Solid oak flooring
Lounge
Electric fire with surround. Solid oak flooring. Window to front and two windows to side.
Office
Window to front. Wood flooring.
Downstairs W/C
Two piece suite incorporating vanity corner wash hand basin, low level w/c. Feature heated towel rail. Wood flooring. Window to side.
Open Plan Kitchen/Diner/Family Room
Large extended open plan kitchen diner / family room with bi-folding doors to rear. Good range of eye and low level units incorporating 1.5 stainless steel sink. Integrated appliances include dishwasher, fridge freezer, combination microwave/electric oven, five ring gas hob situated on the island/breakfast bar with cooker hood. 5 velux windows with full length window looking onto the garden. Granite white worktops. Wood underfloor heating and tiled flooring to kitchen area. Storage cupboards.
Utility Room
Eye level units. Appliances include integrated fridge freezer, washing machine and space for tumble dryer. Shoe rack. Tiled floor. Door to side.
Stairs and Landing
Storage cupboard. Loft access boarded with stairs. Window to side.
Bedroom One
Fitted wardrobes. Window to front.
En-suite
Three piece suite incorporating single shower with mains, vanity wash hand basin and low level w/c. Feature heated towel rail. Tiled walls and floor. Mirror. Window to side.
Bedroom Two
Window to rear.
Bedroom Three
Window to rear
Bedroom Four
Window to front.
Family Bathroom
Three piece suite comprising of panelled bath with mains shower over, vanity wash hand basin and low level w/c. Feature heated towel rail. Part tiled walls. Tiled floor. Window to side
Externally
Externally there is a lawned garden to the front with a long driveway to the side of the house leading down to the detached garage with electrics. To the rear is a lawned garden with patio area.
Floorplans
Outside Spaces
Front Garden
Externally there is a lawned garden to the front with a long driveway to the side of the house leading down to the detached garage.
Rear Garden
To the rear is a low maintenance garden with Astroturf and patio area which leads to the side access to garage.
Parking Spaces
Driveway
Capacity: 4
Garage and large driveway for ample parking.
Location
Properties you may like
By MovingWorks




















