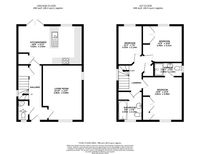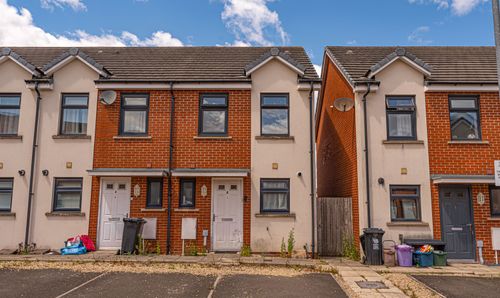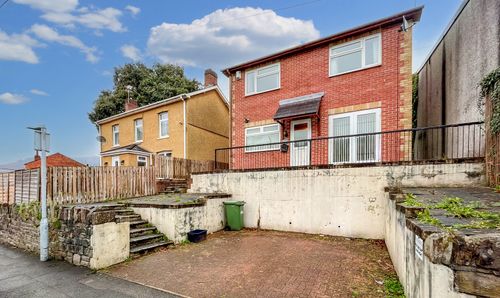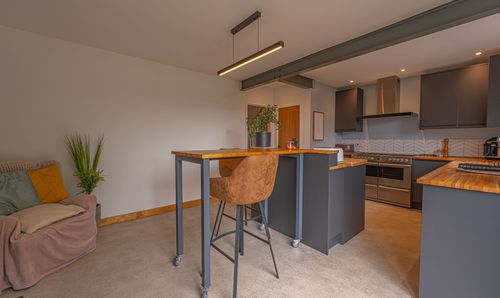3 Bedroom Detached House, New Inn, Pontypool, NP4
New Inn, Pontypool, NP4

Number One Real Estate
76 Bridge Street, Newport
Description
GUIDE PRICE £350,000 - £375,000
Number One Agent, Cole Coleson is delighted to offer this three bedroom, detached property for sale in New Inn.
Located in the highly desirable residential area of New Inn, Pontypool, this immaculately presented three-bedroom detached family home is set on a generous corner plot within the popular Coed Y Felin development. Offered to the market with no onward chain, this modern home enjoys a prime position with a private driveway and garage to the side, and spacious, well-maintained interiors throughout—making it an ideal choice for families or professionals alike.
Situated in New Inn, one of Pontypool’s most sought-after suburbs, the property enjoys a quiet, family-friendly setting with a strong sense of community. Local amenities are plentiful, including shops, cafés, and public houses, while nearby Pontypool and Cwmbran offer larger retail and leisure facilities. Outdoor enthusiasts will appreciate the proximity to Pontypool Park and the nearby Monmouthshire & Brecon Canal, both offering scenic walking and cycling routes, while the surrounding countryside and Brecon Beacons National Park provide further opportunities for exploration.
The area is well-served by reputable local schools, both primary and secondary, making it an excellent location for families. For commuters, the property offers superb transport links: New Inn is just minutes from the A4042, providing quick access to Newport, Cwmbran, and the M4 motorway corridor. Pontypool & New Inn railway station is also within easy reach, offering direct rail services to Cardiff and beyond.
The property is approached via a neat pathway with side access to the rear garden from the driveway. Upon entering the hallway, you are welcomed into a light and airy entrance space offering access to all principal ground floor rooms, a convenient cloakroom, and stairs to the first floor.
To the right, the beautifully proportioned lounge provides a relaxing and inviting living area, while to the rear, a bright and spacious open-plan kitchen/diner spans the full width of the property. This superb space is ideal for family living and entertaining, with direct access out to the enclosed rear garden, seamlessly blending indoor and outdoor living.
The rear garden itself is both private and low-maintenance, featuring a combination of patio and lawn—perfect for outdoor dining, children’s play, or simply enjoying the sunshine. A gate provides easy access from the garden to the driveway and garage, adding to the home’s practicality.
Upstairs, the first floor offers three well-sized bedrooms and a modern family bathroom. The primary bedroom is a bright double room complete with built-in storage and a stylish en-suite shower room. A second double bedroom also benefits from integrated storage, while the third bedroom—larger than average for a single—is ideal for use as a child’s room, guest room, or home office.
Council Tax Band E
Annual service charge - £250 (Ground Maintenance for the site)
All services and mains water (meter) are connected to the property.
How the broadband internet is provided to the property is unknown. Please visit the Ofcom website to check broadband availability and speeds.
The owner has advised that the level of the mobile signal/coverage at the property is good. Please visit the Ofcom website to check mobile coverage.
Agents Note: The owner is unaware if the property is in a coalfield or mining area, therefore we would inform interested parties to rely on their own inspections, searches and surveys.
Please contact Number One Real Estate to arrange a viewing or discuss further details.
EPC Rating: C
Virtual Tour
Property Details
- Property type: House
- Price Per Sq Foot: £346
- Approx Sq Feet: 1,012 sqft
- Plot Sq Feet: 2,422 sqft
- Property Age Bracket: 2010s
- Council Tax Band: E
Rooms
Floorplans
Outside Spaces
Parking Spaces
Garage
Capacity: N/A
Driveway
Capacity: N/A
Off street
Capacity: N/A
Location
Properties you may like
By Number One Real Estate

















































