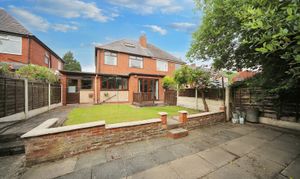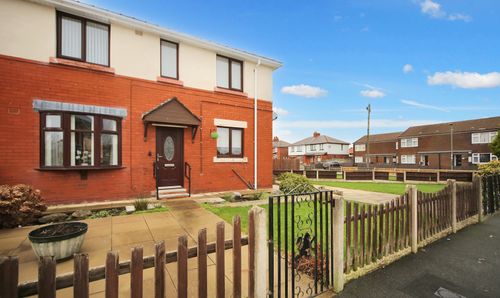Book a Viewing
To book a viewing for this property, please call Breakey & Co Estate Agents, on 01942 238200.
To book a viewing for this property, please call Breakey & Co Estate Agents, on 01942 238200.
3 Bedroom Semi Detached House, Warrington Road, Wigan, WN3
Warrington Road, Wigan, WN3

Breakey & Co Estate Agents
Breakey & Co, 57-59 Ormskirk Road
Description
Located on the well-regarded Warrington Road in the popular Hawkley area, this extended three-bedroom semi-detached home presents a fantastic opportunity for buyers looking to put their own stamp on a spacious property with great potential. Offered with no onward chain, the home sits on a generous plot with a large driveway and a low-maintenance stone garden to the front, providing ample off-road parking.
The accommodation begins with a porch leading into a welcoming hallway. To the front, a bright and airy open-plan lounge and dining room benefits from a bay window that floods the space with natural light. The fitted kitchen sits to the rear, complemented by a separate utility room and a convenient ground floor WC. There is also access to a single garage, offering additional storage or conversion potential. To the rear, the substantial garden offers plenty of space and scope for landscaping or further development, making it ideal for families or keen gardeners.
Upstairs, the property offers three bedrooms, including two doubles – both with built-in wardrobes – and a bay-fronted master bedroom that adds character and extra space. The third bedroom is a well-sized single, suitable for a child’s room, home office, or nursery. The first floor also features a bathroom and a separate WC, ideal for busy family life. While the home would benefit from modernisation, it provides a solid and spacious foundation for a stunning family residence. Ideally situated close to the M6 motorway, local schools, and amenities, this property combines convenience with exciting potential.
EPC Rating: D
Key Features
- Extended three-bed semi, no chain
- Large drive, stone front garden
- Bay-fronted lounge/diner
- Kitchen, utility, WC, garage
- Big rear garden with potential
- Two doubles with wardrobes, single, bathroom, separate WC
- Freehold
- EPC - D
- Council Tax Band - C
Property Details
- Property type: House
- Price Per Sq Foot: £166
- Approx Sq Feet: 1,352 sqft
- Property Age Bracket: 1910 - 1940
- Council Tax Band: C
Floorplans
Outside Spaces
Front Garden
Rear Garden
Parking Spaces
Garage
Capacity: N/A
Off street
Capacity: N/A
Driveway
Capacity: 2
Location
Hawley - Wigan
Properties you may like
By Breakey & Co Estate Agents




































