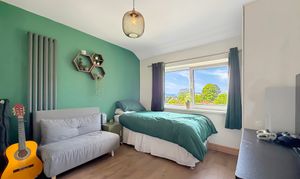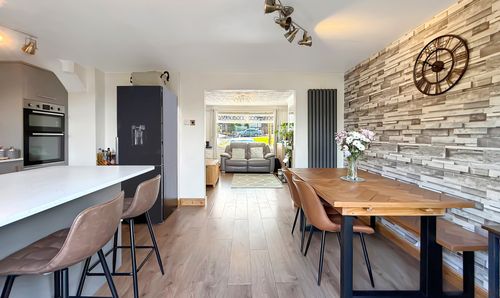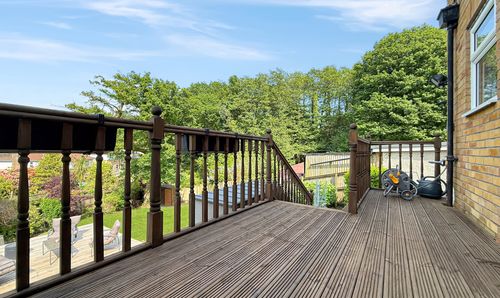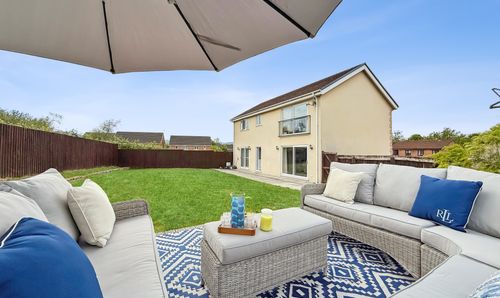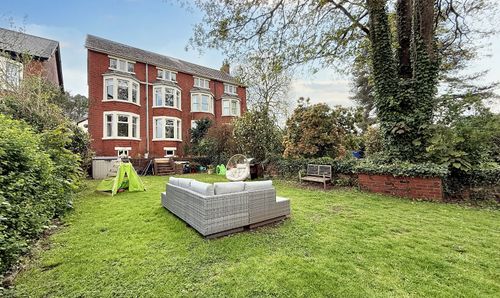Book a Viewing
To book a viewing for this property, please call Watkins Estate Agents, on 01443 244 584.
To book a viewing for this property, please call Watkins Estate Agents, on 01443 244 584.
For Sale
£300,000
3 Bedroom Semi Detached House, St. Ilans Way, Caerphilly, CF83
St. Ilans Way, Caerphilly, CF83

Watkins Estate Agents
Britannia House, 3 Caerphilly Business Park
Description
Located in a highly sought-after area, this generous three-bedroom semi-detached house presents a rare opportunity for those seeking a spacious and well-appointed family home.
Upon entering the property, you are greeted by a large lounge, providing the perfect space to relax and unwind after a long day. The open plan kitchen/diner offers a modern and inviting atmosphere, perfect for entertaining guests or enjoying family meals together.
This property has a large basement, which offers a wealth of potential for customisation and development to suit the new owner's needs and preferences. Whether you envision a home office, a playroom for the kids or a cosy den for unwinding, the possibilities are endless in this expansive space.
Boasting three well-proportioned bedrooms, this home provides ample accommodation for a growing family or those in need of extra space for guests or home office use. The master bedroom offers a tranquil retreat, with plenty of natural light and a peaceful ambience ideal for relaxation.
Situated on a big plot, this property benefits from off-road parking, ensuring convenience for residents and visitors alike. Its close proximity to the town centre and public transport links means that all essential amenities and services are within easy reach, making daily life more convenient for busy professionals and families alike.
Overall, this property offers a unique opportunity to acquire a spacious and well-appointed family home in a highly sought-after location. With its generous living spaces, potential for further development, and convenient access to local amenities and transport links, this house is sure to attract interest from discerning buyers looking for both comfort and convenience in their next home.
EPC Rating: D
Upon entering the property, you are greeted by a large lounge, providing the perfect space to relax and unwind after a long day. The open plan kitchen/diner offers a modern and inviting atmosphere, perfect for entertaining guests or enjoying family meals together.
This property has a large basement, which offers a wealth of potential for customisation and development to suit the new owner's needs and preferences. Whether you envision a home office, a playroom for the kids or a cosy den for unwinding, the possibilities are endless in this expansive space.
Boasting three well-proportioned bedrooms, this home provides ample accommodation for a growing family or those in need of extra space for guests or home office use. The master bedroom offers a tranquil retreat, with plenty of natural light and a peaceful ambience ideal for relaxation.
Situated on a big plot, this property benefits from off-road parking, ensuring convenience for residents and visitors alike. Its close proximity to the town centre and public transport links means that all essential amenities and services are within easy reach, making daily life more convenient for busy professionals and families alike.
Overall, this property offers a unique opportunity to acquire a spacious and well-appointed family home in a highly sought-after location. With its generous living spaces, potential for further development, and convenient access to local amenities and transport links, this house is sure to attract interest from discerning buyers looking for both comfort and convenience in their next home.
EPC Rating: D
Key Features
- Generous Three Bedroom Home
- Large Lounge
- Open Plan Kitchen/Diner
- Large Basement With Huge Potential
- Big Plot & Off Road Parking
- Highly Sought After Location
- Walk To Town & Public Transport
Property Details
- Property type: House
- Price Per Sq Foot: £372
- Approx Sq Feet: 807 sqft
- Plot Sq Feet: 4,036 sqft
- Council Tax Band: D
Rooms
Floorplans
Outside Spaces
Parking Spaces
Location
Properties you may like
By Watkins Estate Agents
Disclaimer - Property ID 3432e2b4-270c-464d-84d7-dcf682f9c4de. The information displayed
about this property comprises a property advertisement. Street.co.uk and Watkins Estate Agents makes no warranty as to
the accuracy or completeness of the advertisement or any linked or associated information,
and Street.co.uk has no control over the content. This property advertisement does not
constitute property particulars. The information is provided and maintained by the
advertising agent. Please contact the agent or developer directly with any questions about
this listing.

















