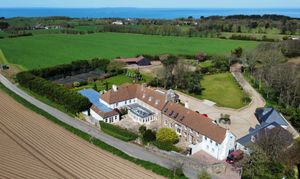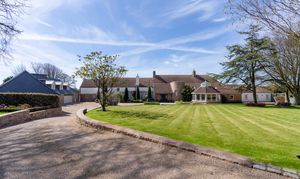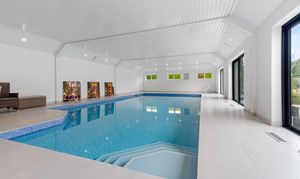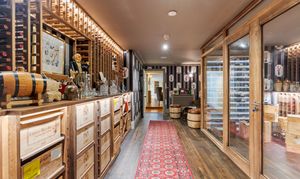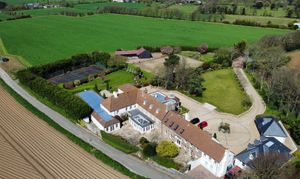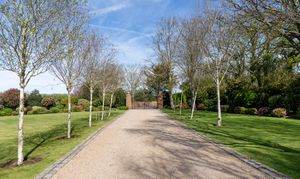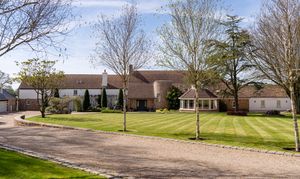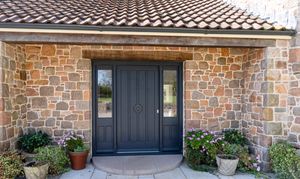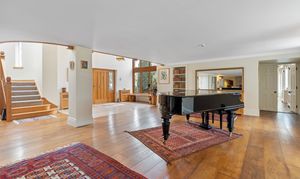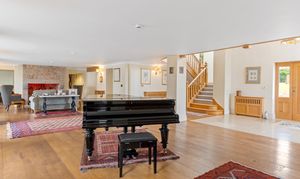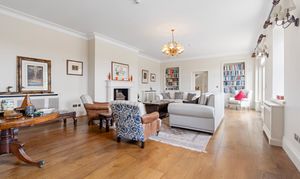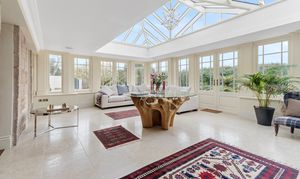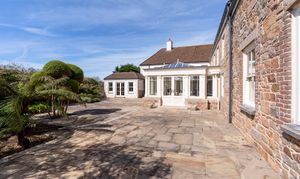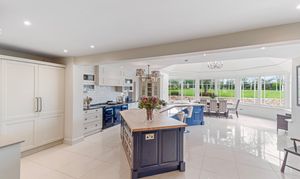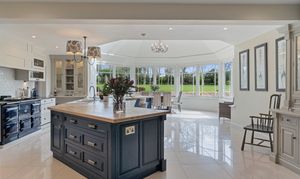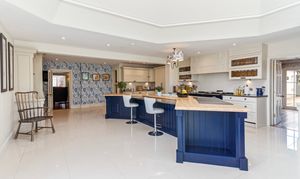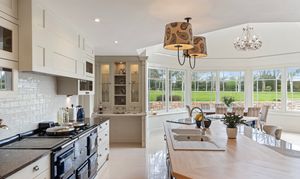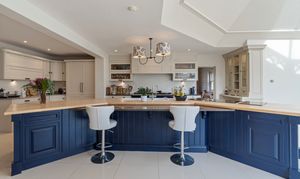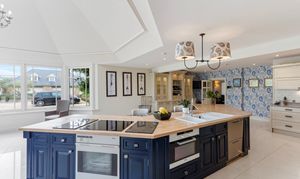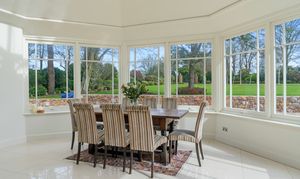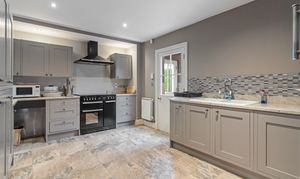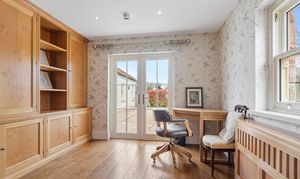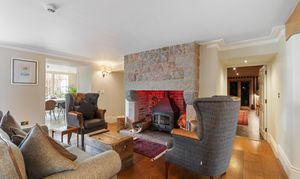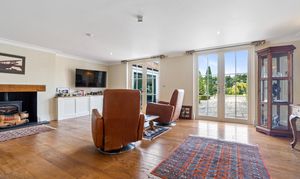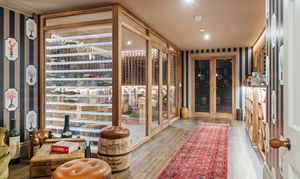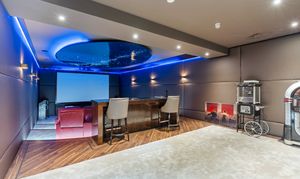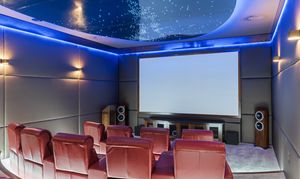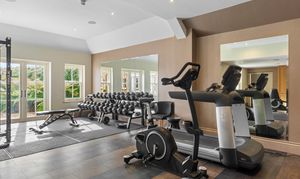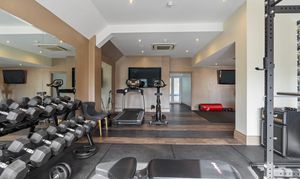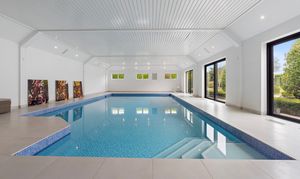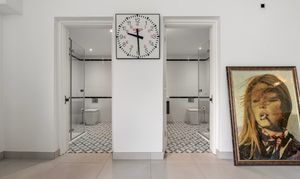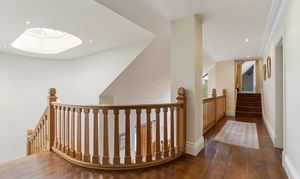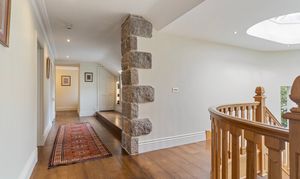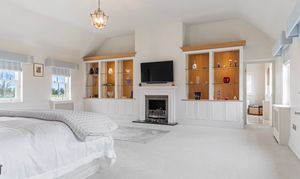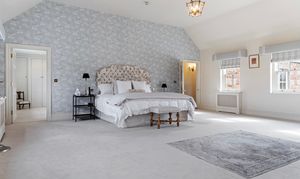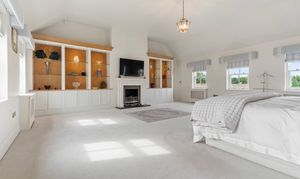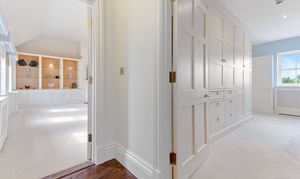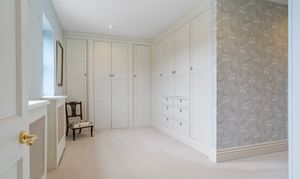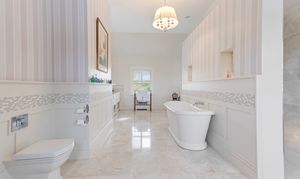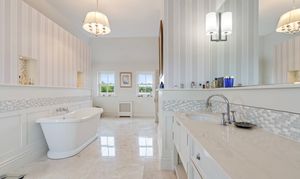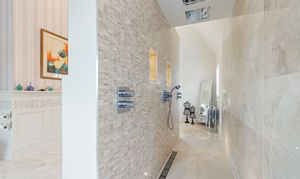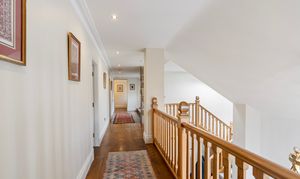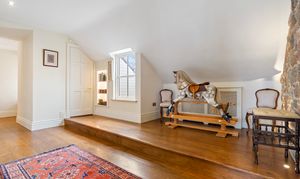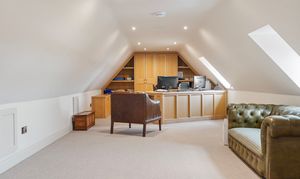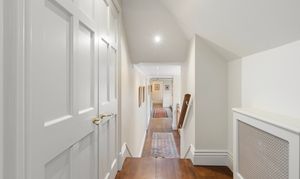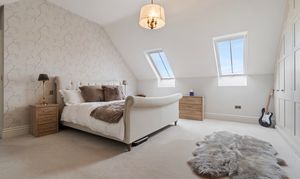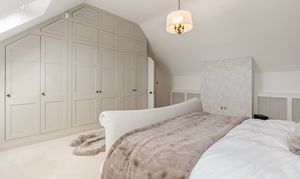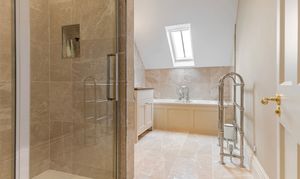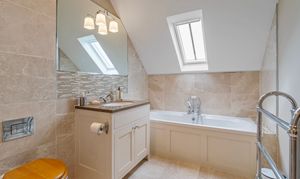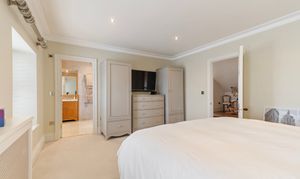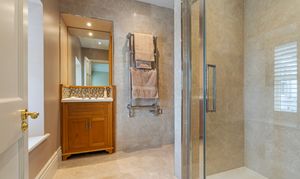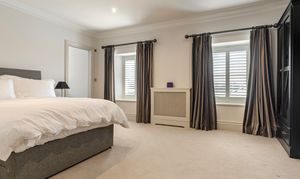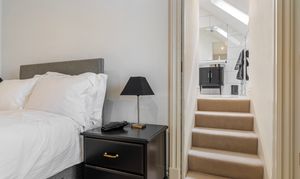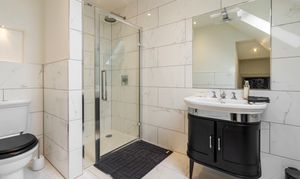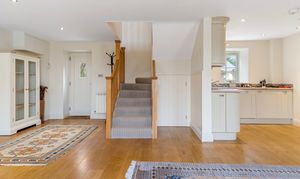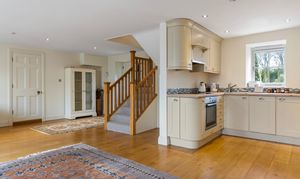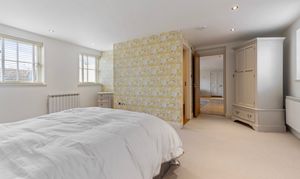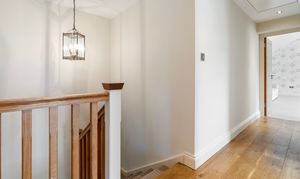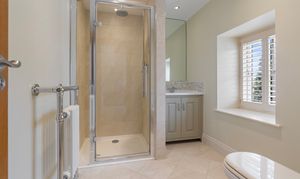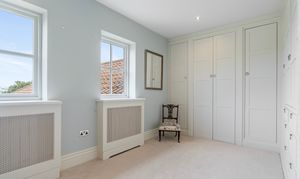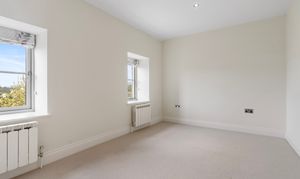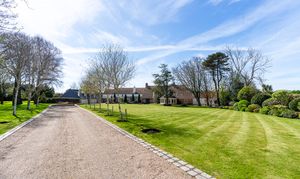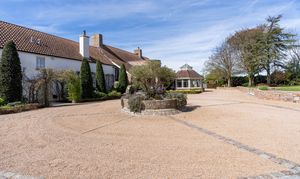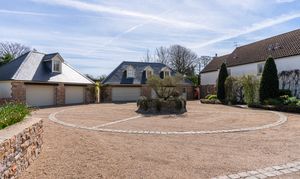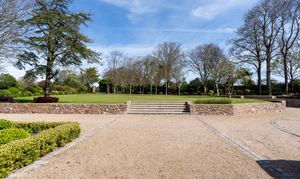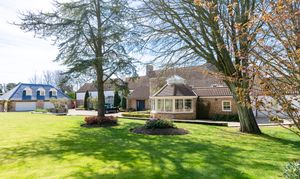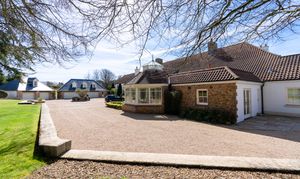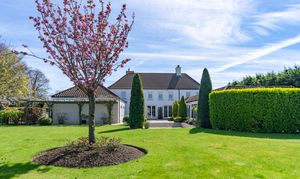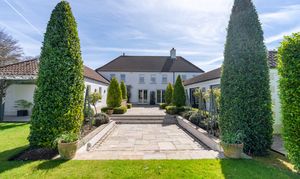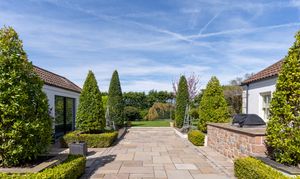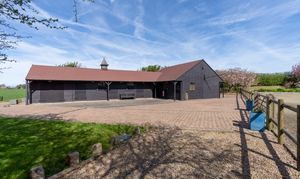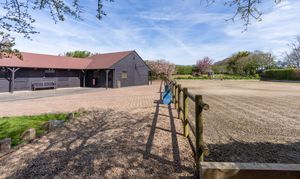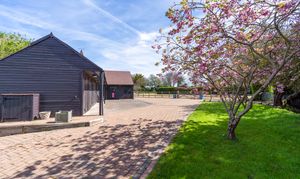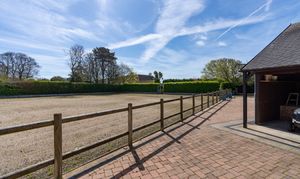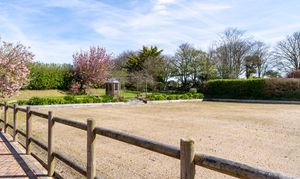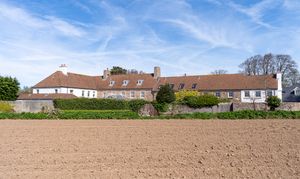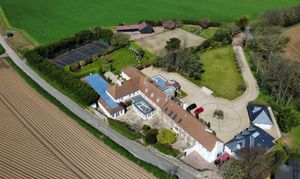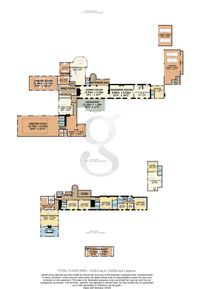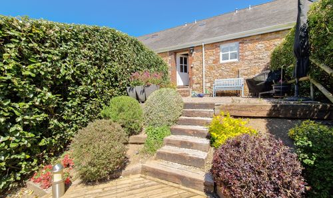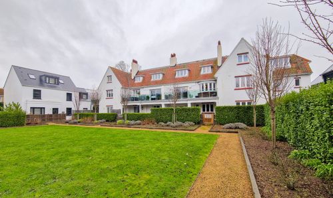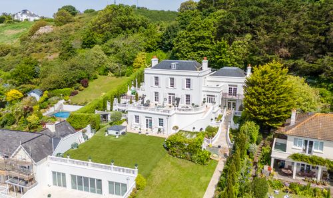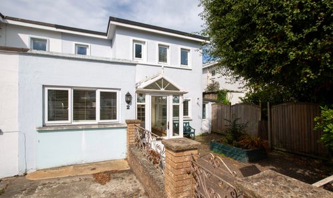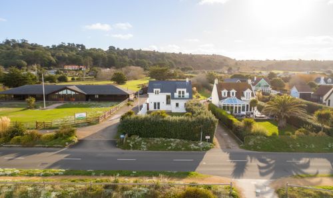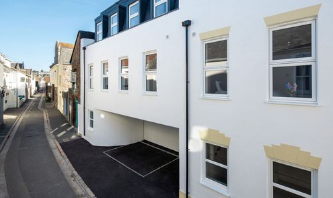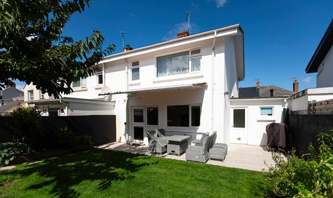9 Bedroom Detached House, Le Mottais Farm, St John
Le Mottais Farm, St John
Description
Situated amidst almost 35 acres of agricultural and equine land in one of Jersey’s most idyllic parishes, Le Mottais Farm provides a harmonious blend of traditional and modern living. From expansive grazing fields, sand school and stabling to recreational amenities including an all-weather tennis court, leisure complex and cinema, every detail has been meticulously crafted to elevate your living experience to new heights.
Location:
Le Mottais Farm is situated in a rural yet accessible location and within a short walk of St. John's Village as well as the scenic cliff paths found on the north coast. Surrounded by Green Lanes, the area ensures safety for children and provides ample opportunities for outdoor activities such as running, cycling, and leisurely strolls. Conveniently, the property is within a 20-minute drive to both the Airport and St. Helier, while main secondary schools are easily reachable.
Living Spaces:
Step into the main house through an inviting open-plan entrance hall leading to a spacious orangery and a separate opulent drawing room. The heart of the home is a generously sized kitchen/family room with a dining area, complemented by additional spaces including a TV room, fully equipped study, boot room and utility room/pantry.
Sleeping Accommodation:
The first floor hosts a luxurious main bedroom suite boasting double walk-in wardrobes and a spacious en-suite featuring a double-sided walk-in shower and stand-alone bath. Three further double bedroom suites ensure ample comfort for family and guests.
Entertainment Facilities:
Indulge in the property's entertainment offerings, including a fully functioning wine room leading to a 14-seater cinema room and a leisure complex comprising: gym, indoor heated swimming pool with sauna and his and her changing facilities opening out onto the western terrace and garden.
Garaging and Parking:
Two detached 4-car garage blocks and parking for at least 10 cars provide ample space for vehicles and storage. Gardens: Impeccably landscaped mature gardens encase the property, with a secure rear courtyard offering a southerly aspect. An outdoor BBQ kitchen enhances alfresco entertaining, while an all-weather tennis court invites year-round enjoyment.
Surrounding Land:
Approximately 35 acres of surrounding farmland accompany the property, with one large field suitable for equine grazing and others leased to local farmers.
Sand School and Stabling:
For equestrian enthusiasts, the property offers a large sand school and stabling for 4 horses, accessed via a private gate from one of the fields, ensuring complete separation from the main residence.
Additional Accommodation:
An integral 4-bedroom, 3-bathroom guest cottage and a self-contained one-bedroom staff apartment over one of the detached garages provide additional accommodation options.
Security Features:
Benefit from modern security measures including electric entrance gates, CCTV, and a security alarm system.
For more information or to arrange a viewing please contact Jon Rabey on 07829881441 or email jonr@gaudin.je, and/or Bradley Vowden on 07797763372 or bradleyv@gaudin.je.
Key Features
- Beautiful 35 acre country estate
- 4-bedroom main house with numerous reception rooms/areas
- 4-bedroom cottage & 1-bedroom apartment
- Bespoke wine room and hi-spec home cinema
- Leisure complex with indoor heated swimming pool, sauna, gym and changing facilities
- All-weather tennis court
- Sand school with stable block
- Ample garaging and parking for car lovers
Property Details
- Property type: House
- Property style: Detached
- Approx Sq Feet: 14,206 sqft
- Council Tax Band: TBD
Floorplans
Outside Spaces
Garden
Front garden boasting a beautifully manicured lawn with mature border shrubs and trees. Inner courtyard garden with outdoor kitchen/BBQ. Additional all-weather tennis court.
Parking Spaces
Garage
Capacity: 4
Two double garage blocks
Driveway
Capacity: 12
Gated driveway with forecourt parking for a minimum 12 vehicles
Location
Properties you may like
By Gaudin & Co Ltd
