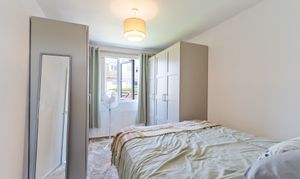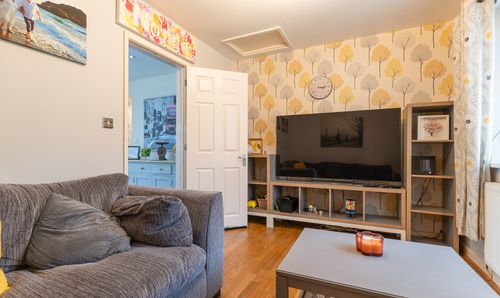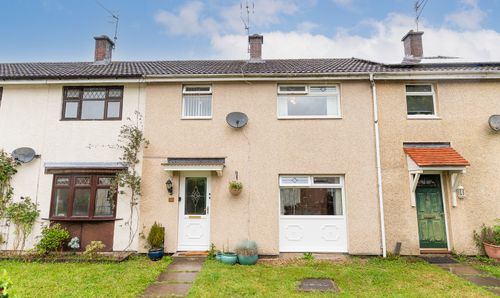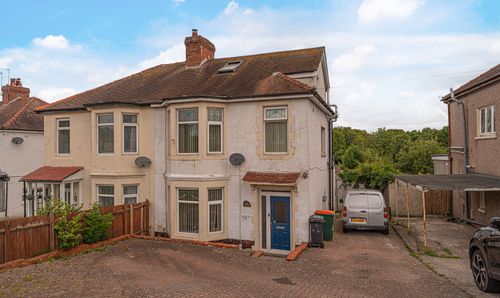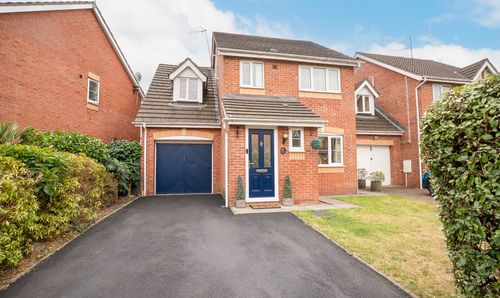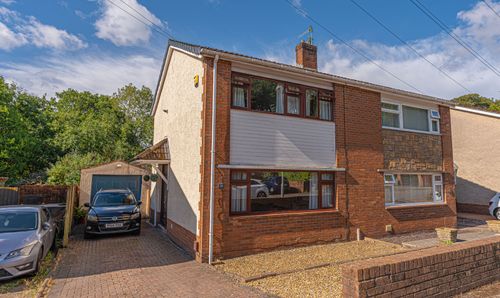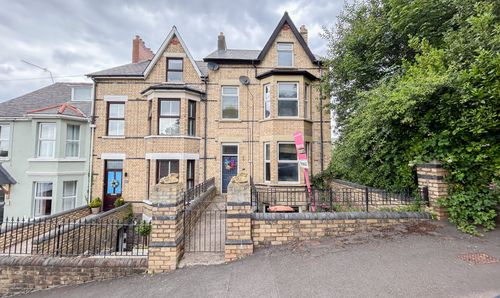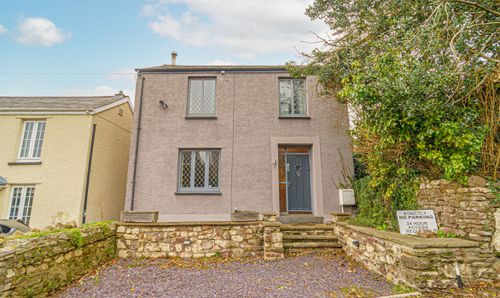Book a Viewing
To book a viewing for this property, please call Number One Real Estate, on 01633 492777.
To book a viewing for this property, please call Number One Real Estate, on 01633 492777.
Other, Arran Close, Risca, NP11
Arran Close, Risca, NP11

Number One Real Estate
76 Bridge Street, Newport
Description
GUIDE PRICE £275,000 - £300,000
Number One Agent, Adam Darlow is pleased to present this spacious and versatile four-bedroom, semi-detached property, ideally located in the quiet residential setting of Arran Close, Risca.
Set within a peaceful cul-de-sac, this attractive home benefits from excellent access to both local amenities and wider transport links. Risca offers a welcoming community with a variety of shops, cafés, and leisure facilities, along with well-regarded primary and secondary schools. The nearby Risca and Pontymister railway station provides direct services to Cardiff, making this an ideal location for commuters, while the A467 and M4 motorway are easily accessible. For those who enjoy the outdoors, the beautiful Sirhowy Valley Country Park and surrounding hills offer scenic walking and cycling routes, making this a perfect location for families and nature lovers alike.
The ground floor of the property provides a wealth of flexible living space, ideally suited to modern family life. At the heart of the home is a spacious open-plan kitchen and family room, fitted with a large central island, modern cabinetry, and ample space for dining and socialising. Just off the kitchen is an additional sitting room, perfect for relaxed evenings or use as a snug. The central hallway leads to a well-appointed family bathroom and a separate utility room. There are two further reception rooms on this level, offering great versatility – ideal as formal living and dining areas, a playroom, or guest accommodation. The front-facing room is currently used as a home office but could comfortably serve as a fifth bedroom, depending on the needs of the household. On the left side of the property, a generously proportioned lounge and dining room features dual-aspect patio doors, offering seamless access to the front balcony and the rear garden.
Upstairs, the first floor comprises four well-sized bedrooms, each filled with natural light and thoughtfully decorated. The principal bedroom benefits from a private en-suite and boasts beautiful, far-reaching views to the front of the property. The remaining bedrooms are served by the ground floor bathroom, making this an ideal home for a growing family or multi-generational living.
To the front of the property, pedestrian access leads to a raised path and a large balcony area – perfect for seating and enjoying the views. The garage and private parking space are located conveniently near the end of the cul-de-sac. The rear garden is a generous and well-maintained space, offering a variety of outdoor areas including a lawn, multiple seating areas, and a purpose-built outhouse complete with electricity and Wi-Fi – ideal as a home office, studio, or additional entertaining space.
This impressive and flexible home offers an abundance of space, both inside and out, and is perfectly suited to families seeking a quiet yet well-connected location with plenty of room to grow and adapt.
Council Tax Band D
All services and mains water are connected to the property, the property also benefits from Solar panels which are owned.
The broadband internet is provided to the property by FTTP (fibre to the premises), the sellers are subscribed to Sky. Please visit the Ofcom website to check broadband availability and speeds.
The owner has advised that the level of the mobile signal/coverage at the property is good, they are subscribed to EE. Please visit the Ofcom website to check mobile coverage.
The owner has advised that the level of the mobile signal/coverage at the property is , they are subscribed to . Please visit the Ofcom website to check mobile coverage.
Please contact Number One Real Estate to arrange a viewing or discuss further details.
EPC Rating: B
Virtual Tour
Property Details
- Price Per Sq Foot: £167
- Approx Sq Feet: 1,647 sqft
- Plot Sq Feet: 3,918 sqft
- Property Age Bracket: 1960 - 1970
- Council Tax Band: D
Rooms
Floorplans
Outside Spaces
Parking Spaces
Garage
Capacity: 1
On street
Capacity: N/A
Off street
Capacity: 1
Location
Properties you may like
By Number One Real Estate

















