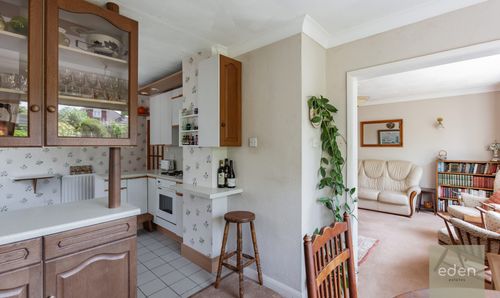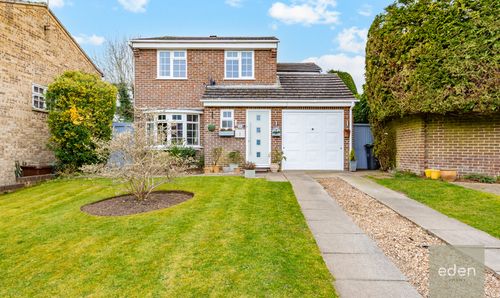4 Bedroom Detached Chalet, Ash Grove, Maidstone, ME16
Ash Grove, Maidstone, ME16
Description
GUIDE PRICE £460,000 TO £490,000 - Welcome to this charming 4-bedroom chalet bungalow. Featuring four spacious double bedrooms, two bathrooms, and a well-maintained rear garden, this property offers the perfect blend of comfort and practicality. The garage provides ample storage space, while the potential to add value and extend, subject to planning permission, allows for future customisation. Conveniently located for local amenities, with Barming station just 0.7m away and Maidstone West station 0.8m away, this home is a commuter's dream!
Step outside into the inviting outdoor space that awaits you! The property boasts a generous garden area, ideal for hosting weekend barbeques or simply enjoying some fresh air. The tranquil surroundings offer a peaceful retreat from the hustle and bustle of every-day life, providing a perfect setting for relaxation and entertainment. Whether you're a green-thumb enthusiast looking to cultivate your own oasis or a social butterfly seeking a space to gather with friends and family, this property's outdoor area is sure to impress and inspire.
Key Features
- Four double bedrooms
- Two bathrooms
- Well maintained rear garden
- Potential to add value and extend STPP
- Well located for local amenities
- 0.7m to Barming station & 0.8m to Maidstone West station
Property Details
- Property type: Chalet
- Approx Sq Feet: 1,234 sqft
- Plot Sq Feet: 3,875 sqft
- Property Age Bracket: 1960 - 1970
- Council Tax Band: E
Rooms
Floorplans
Outside Spaces
Parking Spaces
Driveway
Capacity: 2
Location
The Mid Kent Shopping Centre is close by and has a Waitrose and Post Office. There are doctors close by as well as two excellent primary schools. River walks, Allington Castle and Maidstone town with its 3 mainline stations are also within walking distance. For commuters the M20 is only a few minutes away.
Properties you may like
By Eden Estates















































