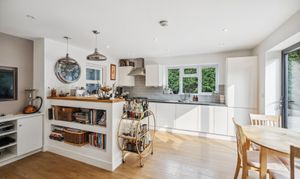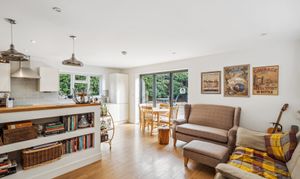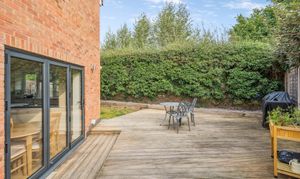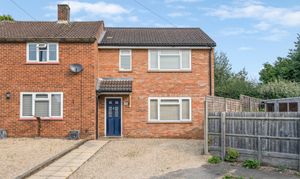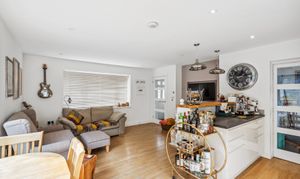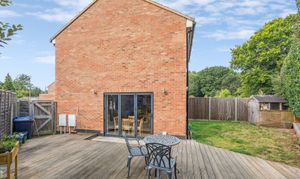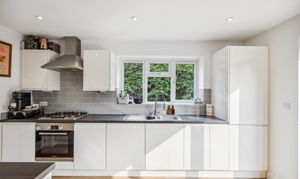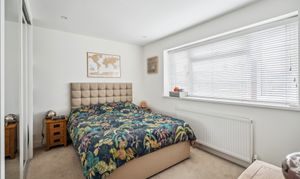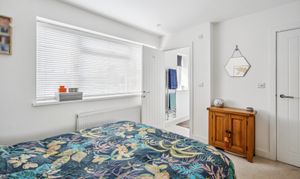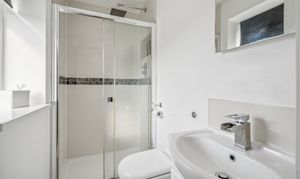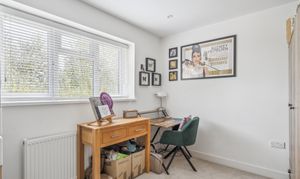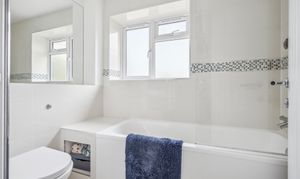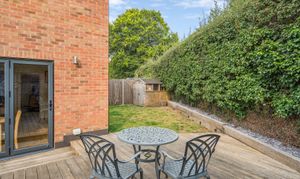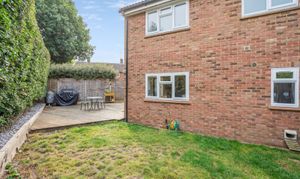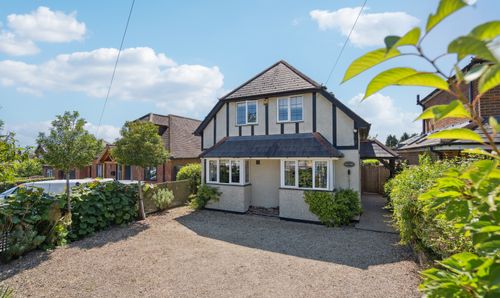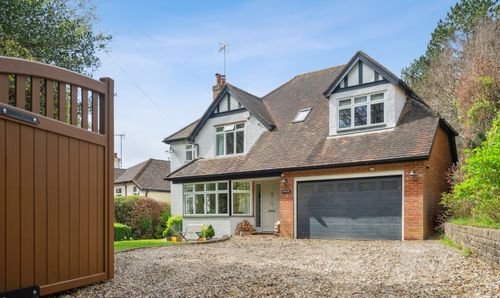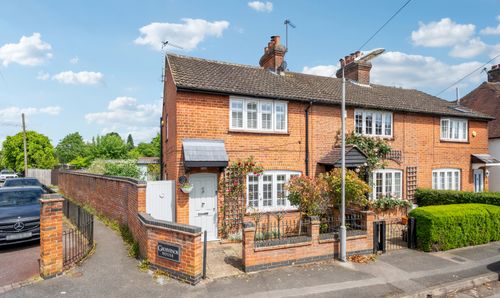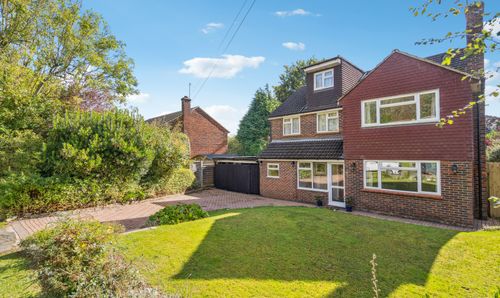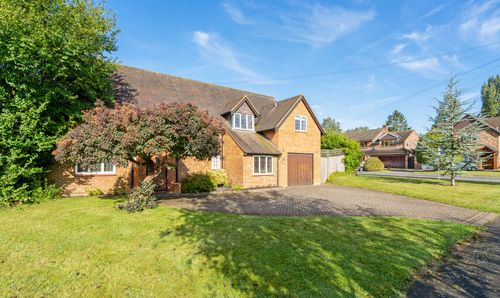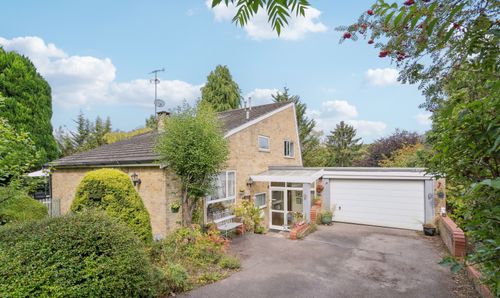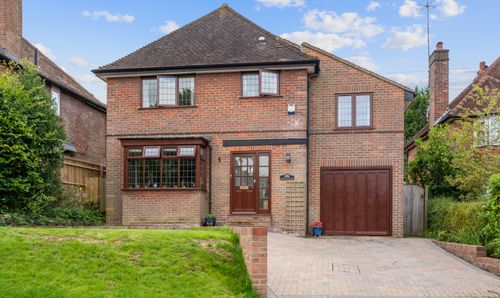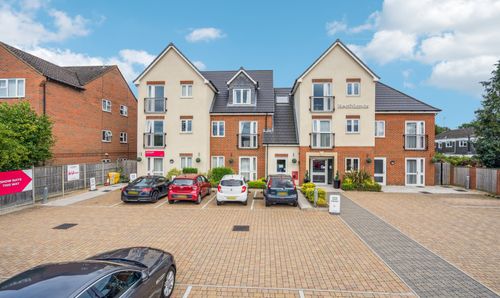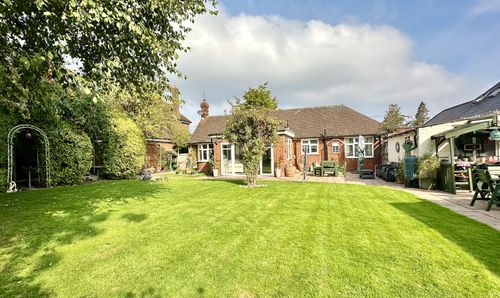Book a Viewing
2 Bedroom Semi Detached House, Upper Riding, Beaconsfield, HP9
Upper Riding, Beaconsfield, HP9

Ashington Page
Ashington Page Estate Agents, 4 Burkes Parade
Description
This beautifully presented semi detached property is situated in a quiet cul-de-sac, offering easy access to local amenities, top-rated schools, and major road networks. The home is approached via a gravel driveway, providing parking space for two cars.
Upon entering, the hallway leads to an open-plan kitchen, dining, and living area. The ground floor benefits from underfloor heating and engineered wood flooring throughout, creating a warm and inviting atmosphere. The modern kitchen is fitted with a range of neutral base and wall units, complemented by integrated appliances including an electric oven, four-ring gas hob, dishwasher, and fridge freezer. Bi-fold doors open to the rear garden.
A convenient pocket door reveals a utility area with plumbing for a washer/dryer and housing for the combi boiler. There is also an adjacent separate WC.
Stairs rise to the first-floor landing, providing access to two well-proportioned double bedrooms, a family bathroom, and a large storage cupboard. The primary bedroom includes built-in storage and an en-suite bathroom featuring a monsoon shower head in an enclosed shower cubicle, a vanity unit with storage, a WC, and a heated towel rail. The second bedroom is also a spacious double with ample room for freestanding furniture.
The spacious family bathroom is fitted with a paneled bath and overhead shower, a vanity unit with storage, a WC, and a heated towel rail.
The rear garden is perfect for entertaining, offering a mix of lawn and a large decking area perfect for outdoor dining.
EPC Rating: C
Key Features
- Quiet Location
- Well presented
- Off street parking
- Open plan living space
- Two double bedrooms
- Excellent school catchment
- 2 bathrooms
- Parking for 2 cars
- Garden
Property Details
- Property type: House
- Price Per Sq Foot: £635
- Approx Sq Feet: 732 sqft
- Plot Sq Feet: 1,722 sqft
- Property Age Bracket: 2010s
- Council Tax Band: D
Floorplans
Outside Spaces
Garden
Parking Spaces
Driveway
Capacity: 2
Location
Properties you may like
By Ashington Page
