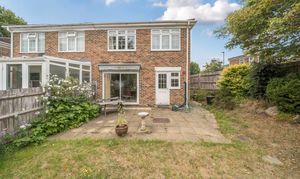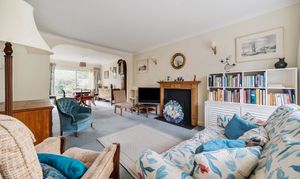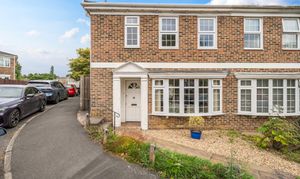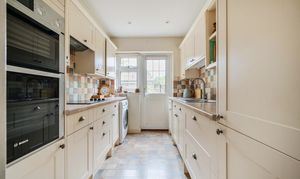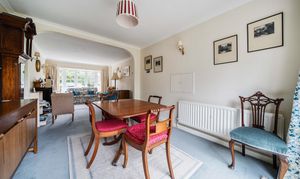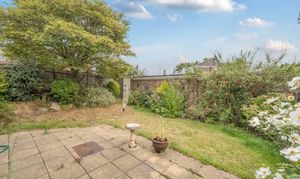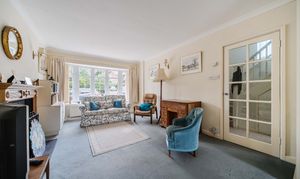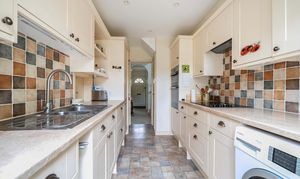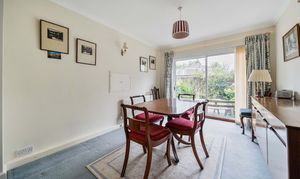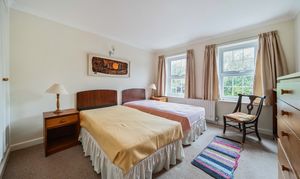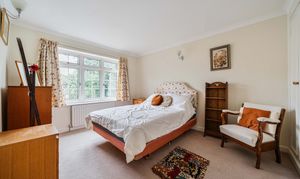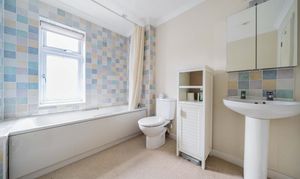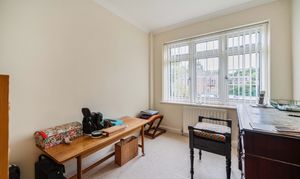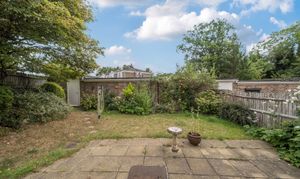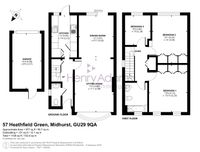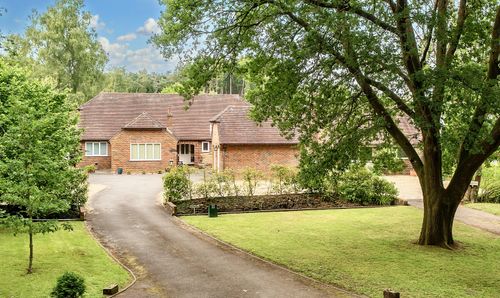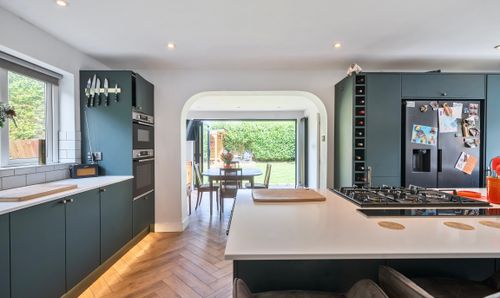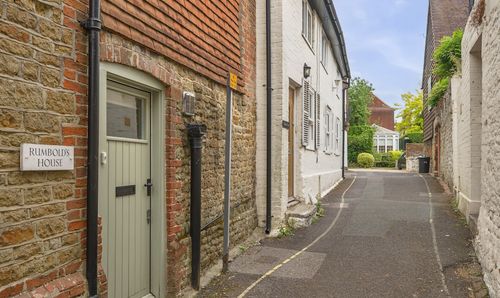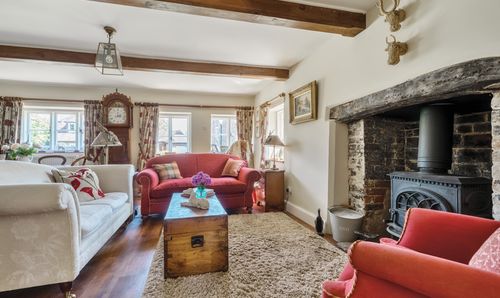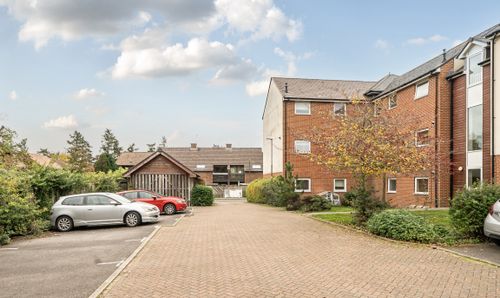Book a Viewing
To book a viewing for this property, please call Henry Adams - Midhurst, on 01730 817370.
To book a viewing for this property, please call Henry Adams - Midhurst, on 01730 817370.
3 Bedroom Semi Detached House, Heathfield Green, Midhurst, GU29
Heathfield Green, Midhurst, GU29

Henry Adams - Midhurst
Henry Adams, Bepton Court, 2 West Street
Description
A spacious three-bedroom semi-detached Georgian-style home offering a wonderful opportunity to acquire a residence in a prime location with potential to modernise. The property benefits a garage with direct access from the rear garden of the property.
A covered porch welcomes you to the front door of this freehold property. Upon entering, the spacious and light-filled hallway sets the tone for the home, complete with a convenient cloakroom. The standout feature of the ground floor is the impressive, dual-aspect living space with bay window to front and garden doors to the rear. The separate kitchen has a good selection of storage units and ample worksurfaces on both sides, and has direct access to the rear garden.
Upstairs, two generously sized double bedrooms, both filled with an abundant natural light, are complemented by a versatile single bedroom - perfect as a home office or dressing room. A family bathroom serves all bedrooms.
The rear garden offers a tranquil retreat with terrace and lawn and directly accesses the garage to the rear. This spacious property is offered to the market with the benefit of no onward chain.
EPC Rating: D
Key Features
- Semi Detached House
- Dual Reception Room With Bay
- Ground Floor WC
- Gas Central Heating
- Private Rear Garden
- Walking Distance To Town
- Garage Access From Garden
- No Onward Chain
Property Details
- Property type: House
- Property style: Semi Detached
- Price Per Sq Foot: £434
- Approx Sq Feet: 980 sqft
- Plot Sq Feet: 1,916 sqft
- Property Age Bracket: 1970 - 1990
- Council Tax Band: E
Rooms
WC
Floorplans
Outside Spaces
Parking Spaces
Garage
Capacity: 1
Location
Properties you may like
By Henry Adams - Midhurst
