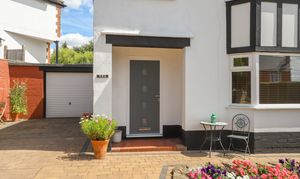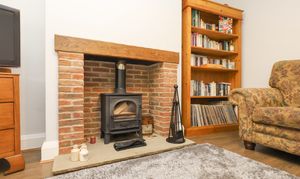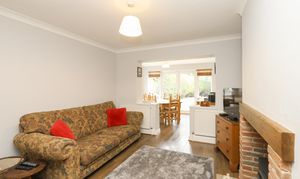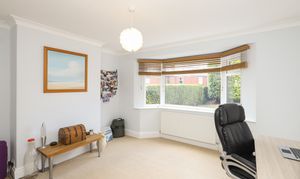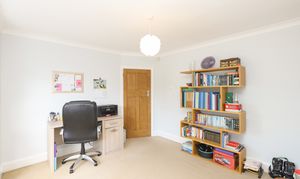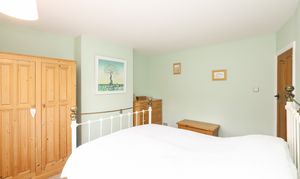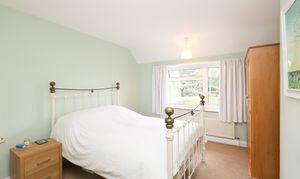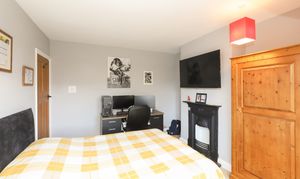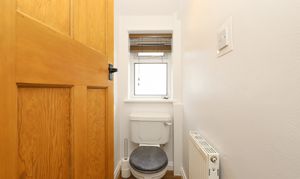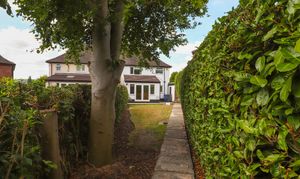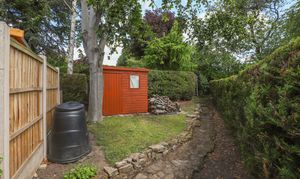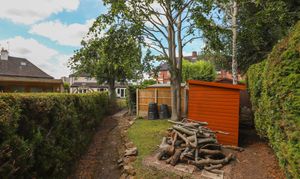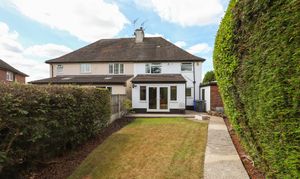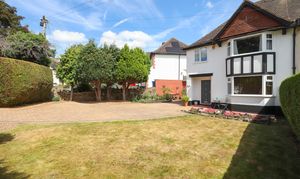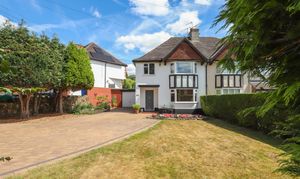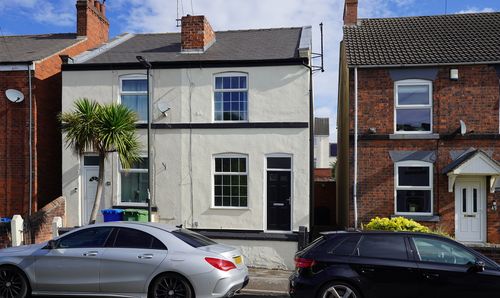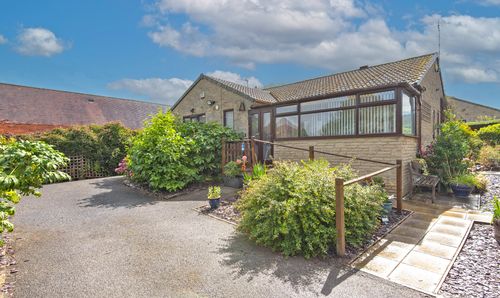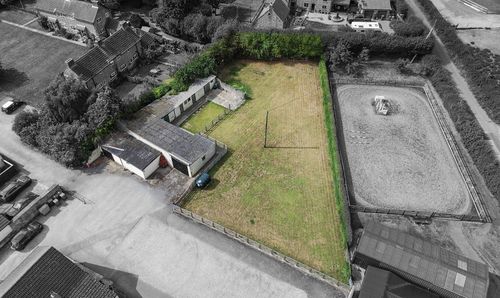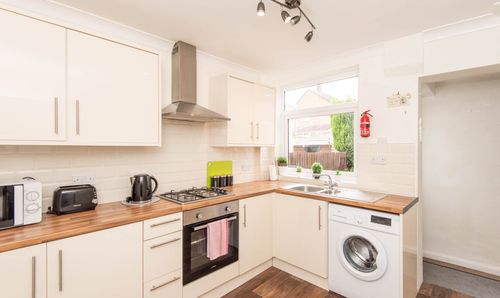Book a Viewing
To book a viewing for this property, please call Redbrik - Chesterfield, on 01246 563 060.
To book a viewing for this property, please call Redbrik - Chesterfield, on 01246 563 060.
3 Bedroom Semi Detached House, Ashgate Avenue, Chesterfield, S40
Ashgate Avenue, Chesterfield, S40
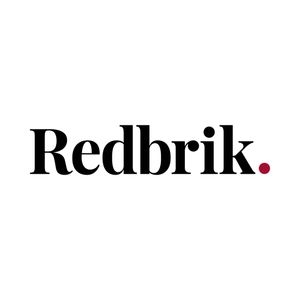
Redbrik - Chesterfield
Redbrik Estate Agents, 13-15 Glumangate
Description
Guide Price: £325,000 - £350,000
Situated in one of Chesterfield’s most desirable and well-regarded suburbs, this extended three-bedroom semi-detached home offers a superb blend of character, space, and modern living, ideal for families, couples, and professionals.
The ground floor has been thoughtfully arranged to maximise space and natural light. A beautifully presented living room features a charming log burner, adding warmth and character while creating an inviting space to relax or entertain. From here, you’re seamlessly led into the open-plan dining area, part of a rear extension that brings versatility and style. Overlooking the garden, this space is perfect for family meals or simply enjoying a peaceful moment with garden views.
To the front of the property, a flexible bay-windowed sitting room currently serves as a home office but could easily be used as a snug, playroom, or second reception room depending on your needs. It’s a great example of the adaptable living space this home offers. The kitchen combines classic features with practicality, including a Belfast sink and an adjoining pantry that provides useful additional storage.
Upstairs, the home continues to impress with three well-sized bedrooms, two generous doubles and a comfortable single. Each room is light, spacious, and tastefully finished, offering ample space for fitted or freestanding furniture. The modern family bathroom is well-appointed to a high standard, complemented by a separate W/C for added convenience.
Outside, the rear garden offers excellent privacy and has been thoughtfully maintained. A central lawn provides space for children or pets to play, while a mature and secluded section at the bottom of the garden offers a tranquil spot to relax or enjoy outdoor dining. It’s a garden that caters to both family life and quiet retreat. The landscaped front garden, surrounded by mature trees and planting, further enhances the home’s curb appeal and privacy. A block-paved driveway offers off-road parking and leads to an attached garage, ideal for storage or additional vehicle space.
Ashgate is an incredibly sought-after suburb with highly regarded schools for students of all ages and plenty of green space on your doorstep, including fabulous walks and family parks. Numerous local shops and amenities are on your doorstep, with the ever-so-popular Brampton providing many independent bars, restaurants, and cafes. Transport links are excellent, including essential bus and commuter routes.
REDBRIK SECUREMOVE™ - IMPORTANT PLEASE READ:
Redbrik is marketing this property with the benefit of Redbrik SecureMove™. Redbrik has introduced SecureMove™ to help speed up the sales process, minimise sale fall-throughs and give more certainty to both the Seller and the Buyer. Purchasers will benefit from the Buyer Information Pack (BIP), which we have created with our legal partners, to give buyers more information before they agree to purchase.
The pack includes:
TA6 (Property Information Form)
TA10 (Fittings and Contents)
Official Copy of the Register
Title Plan
Local Search*
Water and Drainage Search*
Coal and Mining Search*
Environmental Search*
(Redbrik has ordered the local, drainage, coal and environmental searches; we will add these to the BIP as they become available)
Redbrik SecureMove™ allows the sale process to be completed significantly quicker than a ‘normal sale’. This is because the legal work, usually done in the first four to eight weeks after the sale is agreed, has already been completed. The searches, which can take up to five weeks, are ordered on the day the listing goes live and are transferable to the successful Buyer as part of their legal due diligence.
Additionally, and on behalf of the Seller, Redbrik requires the successful Buyer to enter into a Reservation Agreement and pay the Reservation Agreement Fee of £595 (including VAT). This includes payment for the Buyer Information Pack and all the searches (which a buyer typically purchases separately after the sale is agreed).
Upon receipt of the signed Reservation Agreement, payment of the Reservation Agreement Fee, completion of ID and AML checks and the issuing of the Memorandum of Sale, the Seller will agree to take the Property off the market and market it as Sold Subject To Contract (SSTC).
During the Reservation Agreement period, the Seller will reject all offers and not enter into another agreement with any other buyer. The reservation period is agreed upon at the time of sale but is usually between 60 and 120 days.
The Reservation Fee is non-refundable except where the Seller withdraws from the sale. A copy of the Reservation Agreement is available on request, and Redbrik advises potential buyers to seek legal advice before entering into the Reservation Agreement.
EPC Rating: C
Virtual Tour
Key Features
- Three-Bedroom Semi-Detached House
- A Light-Filled Living Room With A Charming Log Burner
- An Open-Plan & Extended Dining Area Overlooking The Well-Maintained Rear
- A Flexible Bay-Windowed Sitting Room
- A Superb Kitchen With A Belfast Sink & An Adjoining Pantry
- The Three Well-Appointed Bedrooms Are Set Across The First Floor
- Bathroom With A Modern Suite, Including A Separate W/C
- To The Rear Is A Naturally Private Garden Alongside & Generously Sized Front Garden
- Driveway Parking Is Located To The Front With A Block Paved Drive & An Attached Garage
- Energy Rating - C, Tenure; Freehold
Property Details
- Property type: House
- Price Per Sq Foot: £269
- Approx Sq Feet: 1,207 sqft
- Council Tax Band: C
Floorplans
Outside Spaces
Rear Garden
Outside, the rear garden offers excellent privacy and has been thoughtfully maintained.
View PhotosFront Garden
The landscaped front garden, filled with mature trees and planting, further enhances the home’s curb appeal.
View PhotosParking Spaces
Garage
Capacity: 5
To the front, a block-paved driveway offers off-road parking and leads to an attached garage, ideal for storage or additional vehicle space.
View PhotosLocation
Properties you may like
By Redbrik - Chesterfield




