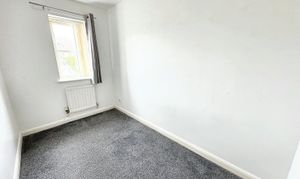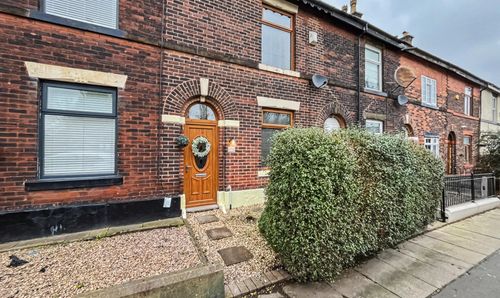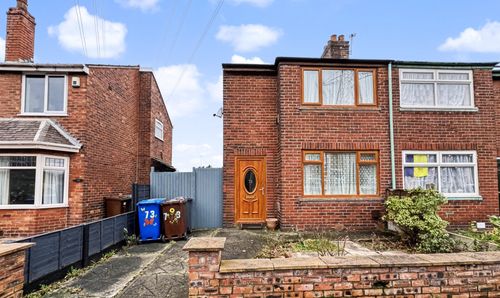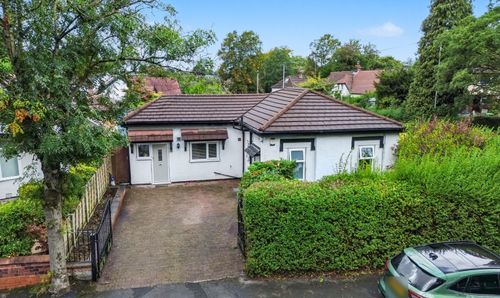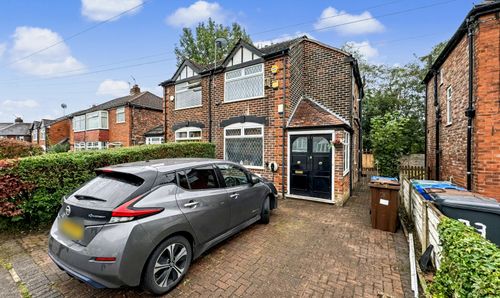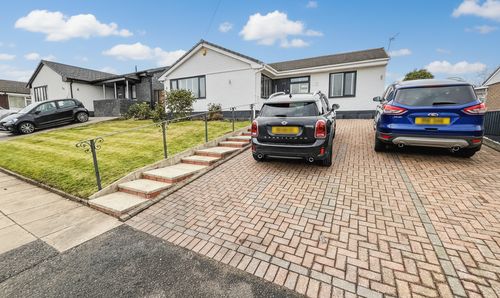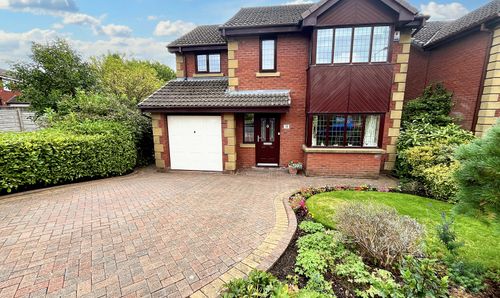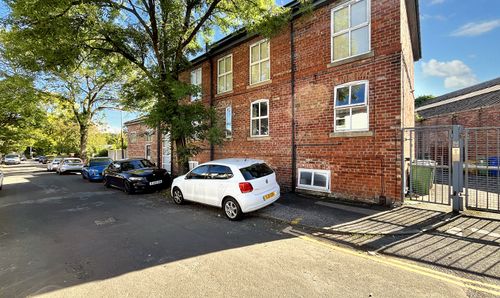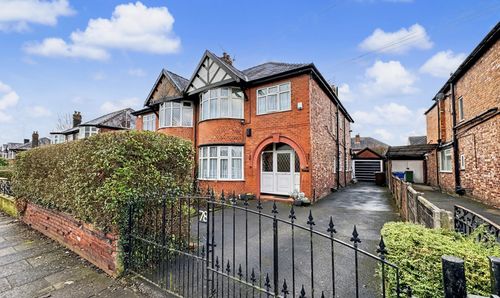Book a Viewing
To book a viewing for this property, please call Normie Estate Agents, on 0161 773 7715.
To book a viewing for this property, please call Normie Estate Agents, on 0161 773 7715.
4 Bedroom Semi Detached House, Brightwater Close, Whitefield, M45
Brightwater Close, Whitefield, M45
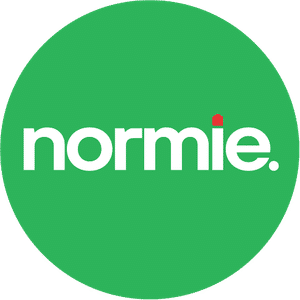
Normie Estate Agents
Normie Estate Agents 503-505 Bury New Road, Manchester
Description
Set within a desireable residential area, this beautifully maintained four-bedroom semi-detached property offers generous living space, a practical layout, and all the ingredients for a perfect family home.
Step through the front door into a welcoming entrance hall, complete with a handy downstairs WC—ideal for guests and everyday convenience. The bright and airy lounge to the front of the home is a fantastic space to unwind, with large windows allowing natural light to pour in.
The rear of the property opens into a spacious dining kitchen, offering the ideal setup for both casual family meals and entertaining. There’s ample worktop space, sleek units, and a useful built-in storage cupboard—perfect for keeping the essentials neatly tucked away. French doors lead out onto the rear garden, creating a seamless indoor-outdoor flow for summer evenings and weekend barbecues.
Upstairs, you’ll find four well-proportioned bedrooms, offering flexibility for families of all sizes or those needing space to work from home. The family bathroom is stylishly appointed, completing the upstairs accommodation.
Outside, the rear garden provides a mix of lawn and patio space—great for children, pets or simply enjoying the outdoors. The front of the property offers off-road parking, adding further practicality to this already appealing home.
Situated close to local amenities, transport links, and a selection of well-regarded schools, this is a property that combines space, style, and convenience.
EPC Rating: D
Key Features
- Popular Whitefield Location
- Four Bedrooms
- Open Plan Kitchen / Diner
- Spacious Lounge
- Driveway and Large Rear Garden
Property Details
- Property type: House
- Property style: Semi Detached
- Price Per Sq Foot: £288
- Approx Sq Feet: 904 sqft
- Plot Sq Feet: 1,981 sqft
- Council Tax Band: C
- Tenure: Leasehold
- Lease Expiry: -
- Ground Rent:
- Service Charge: Not Specified
Rooms
Floorplans
Outside Spaces
Parking Spaces
Location
Properties you may like
By Normie Estate Agents











