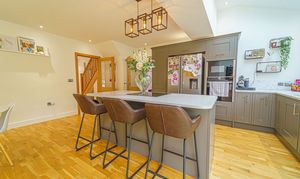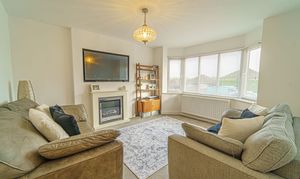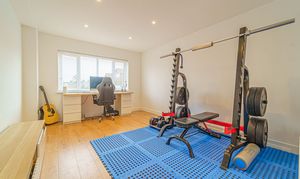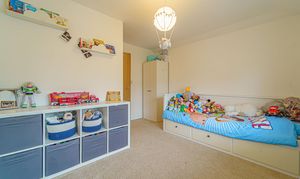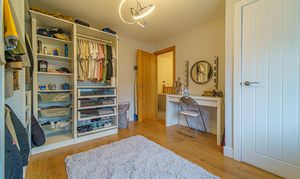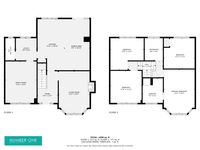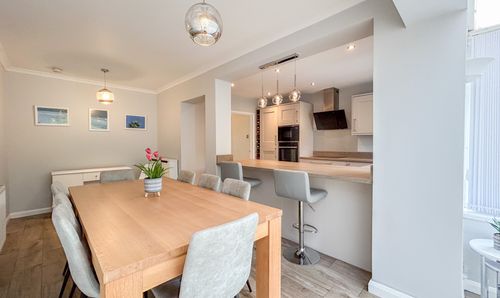Book a Viewing
To book a viewing for this property, please call Number One Real Estate, on 01633 492777.
To book a viewing for this property, please call Number One Real Estate, on 01633 492777.
4 Bedroom Detached House, Wavell Drive, Newport, NP20
Wavell Drive, Newport, NP20

Number One Real Estate
76 Bridge Street, Newport
Description
Number One Agent, Harrison Cole is delighted to offer this marvellous four-bedroom, detached property for sale in Newport.
Positioned just outside the City Centre, this stunning property is set in a brilliant location for anyone who works in the centre of Newport or needs to commute to Cardiff, Bristol, or London with the train station only a ten-minute drive away and easy access to the M4 corridor nearby. The property is in close proximity to St Joseph’s Hospital as well as being near to several well regarded schools, with both Malpas Park and Malpas Court primary schools being within a few minutes walk, making this home a perfect choice for a growing family. Newport high street and Friars Walk Shopping Centre are very close, with several restaurants, cafes, and retail stores.
Newly renovated throughout and presented to an outstanding quality, we enter this incredible family home through the front, where we are welcomed into the spacious living room, found with a lovely fireplace and flooded by light through bay windows. Continuing through the house we have the impressive open plan kitchen and diner, which is also lit up by several windows that include automatic Velux windows above, and bi-fold windows that open out to the garden. The kitchen has ample storage options and also comes with a magnificent kitchen island that can also be used as a breakfast bar. The kitchen also features integrated appliances that includes a Bosch dishwasher and 4-ring induction hob, and a Neff Microwave and oven/grill, as well as an instant boil tap fitted to the sink. Connecting to the kitchen we have the useful utility room that can fit several machines and is a great place for laundry, with access to a further W.C and the garage conversion, which is currently staged as a great home office and gym, but can be used for a multitude of additional functions.
Ascending upstairs we have the four bedrooms, all of which are generously sized double rooms, with the master bedroom benefitting from the bay windows of the floor below, in addition to a private ensuite bathroom with a toilet and mixer/rainfall shower. The family bathroom can be found from the hallway, and features another mixer shower attached to the bath suite.
Stepping outside we have the fully landscaped rear garden, which is totally enclosed and finished to a beautiful standard, with a grand patio extending from the sides of the property, with a large turfed lawn found beyond, offering an abundance of space for welcoming guests and enjoying a variety of outdoor activities. Side gates from both sides of the house connect to the huge driveway at the front of the property, with plenty of room to provide convenient parking for at least 3-4 vehicles. The property also has the facilities available to install an electric car charger, and an alarm system, and comes fitted with CCTV cameras for added security.
Council Tax Band E
All services and mains water (metered) are connected to the property.
How the broadband internet is provided to the property is unknown, the sellers are subscribed to Virgin. Please visit the Ofcom website to check broadband availability and speeds.
The owner has advised that the level of the mobile signal/coverage at the property is good, they are subscribed to Three. Please visit the Ofcom website to check mobile coverage.
Agents note: The property has been altered for which building regulation or approval documents have not yet been made available (double storey extension).
Please contact Number One Real Estate for more information or to arrange a viewing.
EPC Rating: D
Virtual Tour
Property Details
- Property type: House
- Price Per Sq Foot: £383
- Approx Sq Feet: 1,098 sqft
- Plot Sq Feet: 3,961 sqft
- Property Age Bracket: 1960 - 1970
- Council Tax Band: E
Rooms
Floorplans
Outside Spaces
Parking Spaces
Location
Properties you may like
By Number One Real Estate










