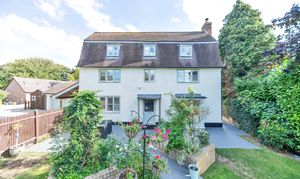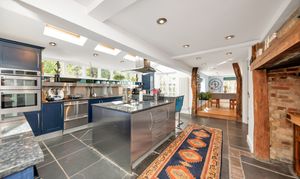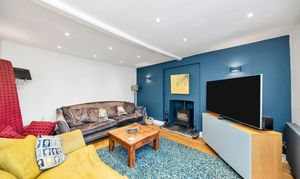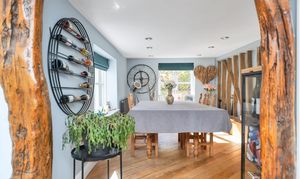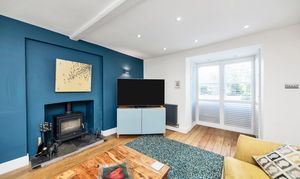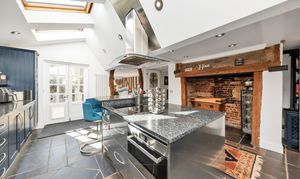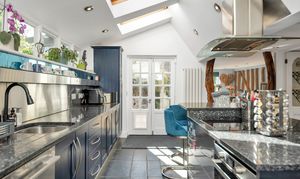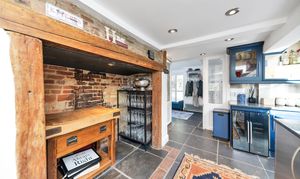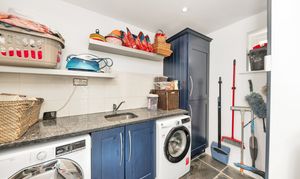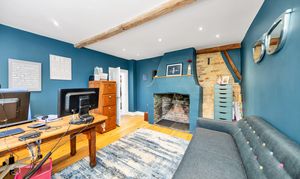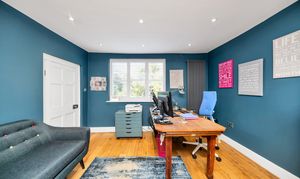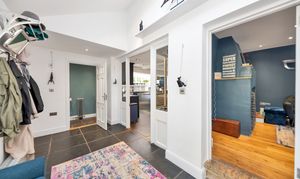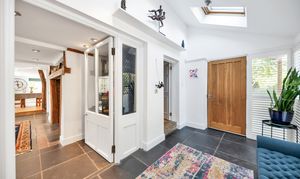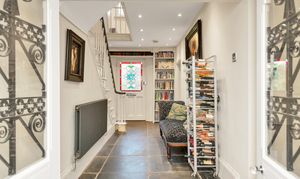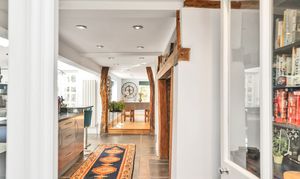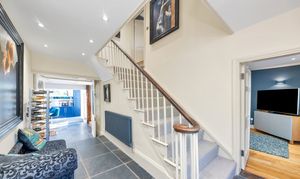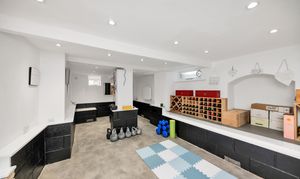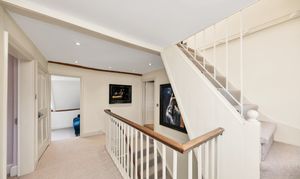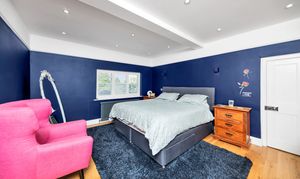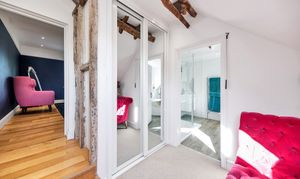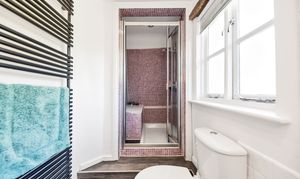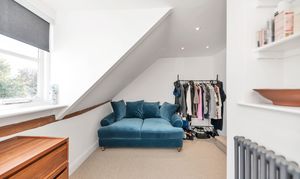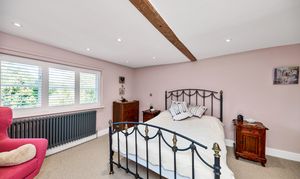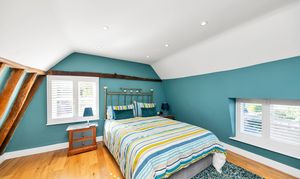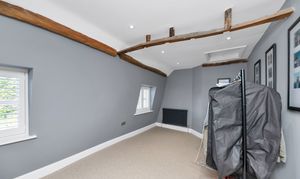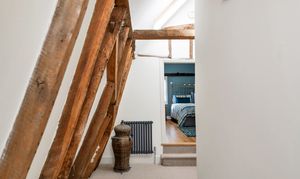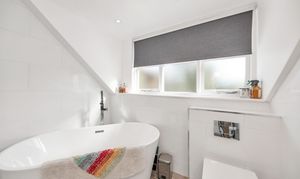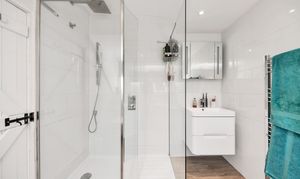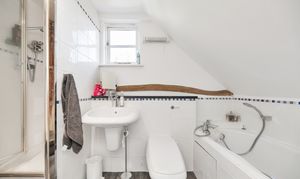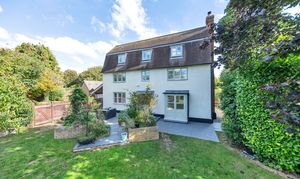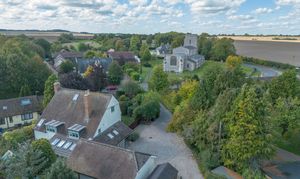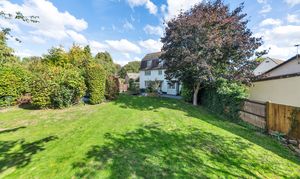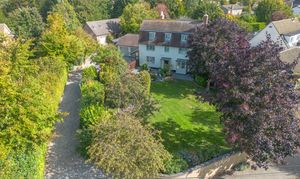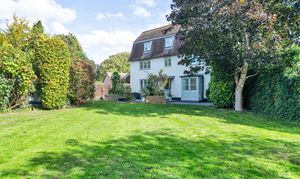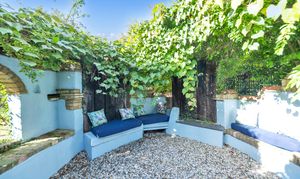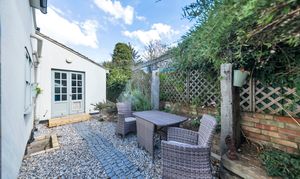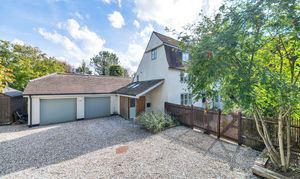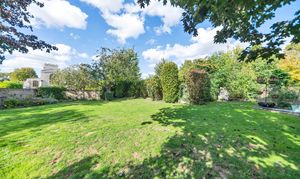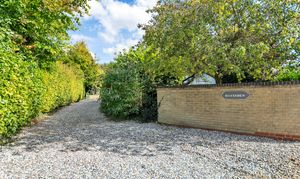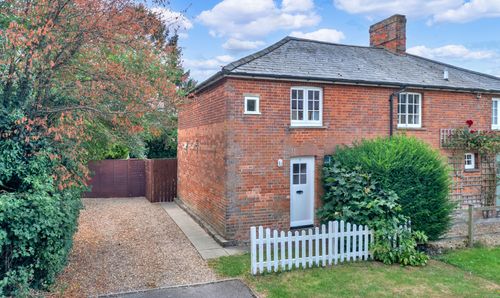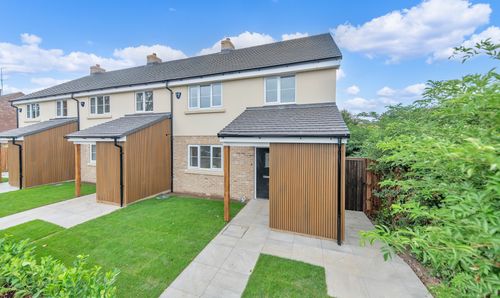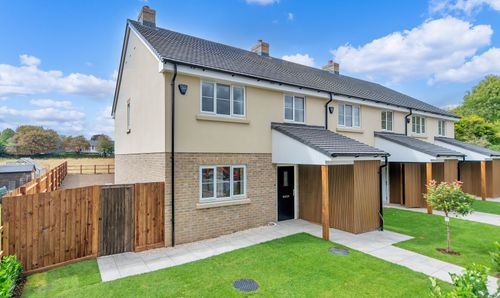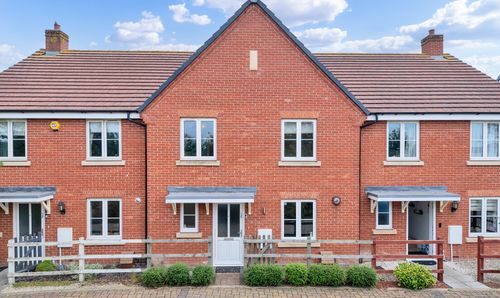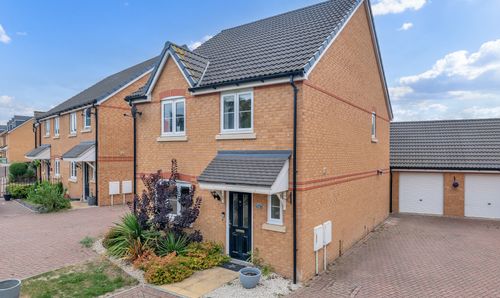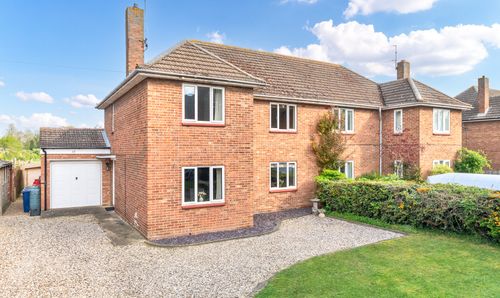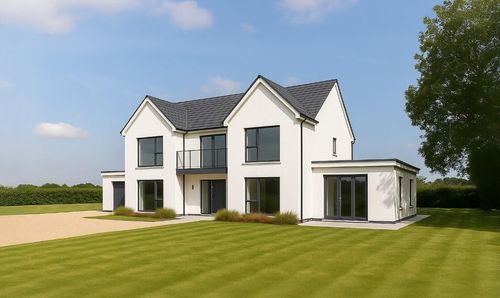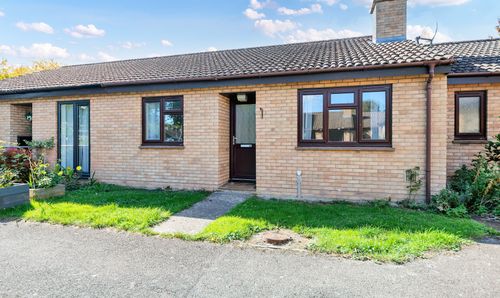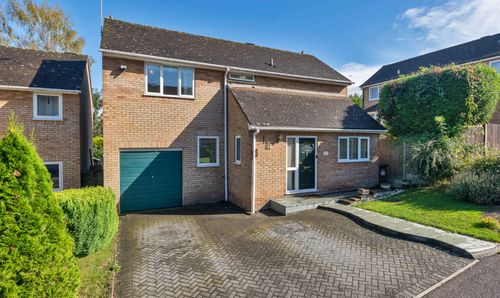Book a Viewing
To book a viewing for this property, please call Ensum Brown, on 01763 750000.
To book a viewing for this property, please call Ensum Brown, on 01763 750000.
5 Bedroom Detached House, Church Street, Litlington, SG8
Church Street, Litlington, SG8
Ensum Brown
Ensum Brown Estate Agents, 42 High Street, Royston
Description
PROPERTY INSIGHT
Ensum Brown are delighted to offer the rare opportunity to purchase this stunning 5-bedroom detached family home in the peaceful village of Litlington. This extended property is full of character, with the original house dating back to c1750 and benefiting from no upward chain, accommodation over 4 floors, an open-plan kitchen/breakfast room, a utility, a dining room, a lounge, a study, a gym, a cloakroom WC, 5 well-proportioned bedrooms, a family bathroom, an en-suite and dressing room to the primary, an enclosed garden, a double garage, and ample off-road parking for multiple vehicles.
This stunning detached property enjoys excellent kerb appeal, set on a beautifully maintained plot, with front borders of trees and shrubs, and access to a large shed. Upon stepping inside, the entrance hallway is immediately bright, wide and welcoming, with inset lighting, tiled flooring, room for furniture, stairs to the first floor, and doors through to the downstairs living space, including a large study space with a feature fireplace.
The kitchen/breakfast room is wonderfully open-plan and beautifully presented, benefiting from a wide range of modern base and wall units, granite worktops, windows and double French doors to a dual aspect, a breakfast bar, Velux windows, a feature inglenook fireplace with exposed brickwork, tiled flooring, inset lighting, steel splashbacks, an integrated double oven, hob, extractor, microwave, fridge/freezer and wine cooler, and space for other small kitchen appliances. The utility room provides further storage and space for large laundry appliances, and there is a lobby space which provides access through to the garage and to a cloakroom WC.
The lounge is an attractive and comfortable room, enjoying a fireplace with a wood-burning stove, inset and sconce lighting, double French doors to a garden aspect, and space for lounge and storage furniture. The dining room is equally a beautifully presented space, featuring stunning exposed wood upstands, wood flooring, inset lighting, windows to a dual aspect, space for a large dining setting, and access down to a large basement, which is currently being used as a gym.
Upstairs to the first floor, this beautiful property continues to impress, with 3 out of the 5 well-proportioned bedrooms and integrated storage. The primary bedroom features a large dressing room, integrated wardrobes and its own en-suite, with a shower, freestanding bath, a WC and a hand wash basin. The second bedroom also enjoys a Jack and Jill Bathroom with bedroom 3, with a bath, shower, WC and sink. To the second floor, there are 2 further well-proportioned bedrooms and a shared bathroom, comprising a shower, WC and sink.
Outside, to the front, the garden is an excellent size, enclosed by fencing, walls and hedgerows and offering a wonderfully private space to sit and relax in the warmer months. It is laid mainly to lawn, with a paved patio and secluded gravelled gardens with seating and a pergola offering plenty of space for further furniture, cooking meals al fresco and entertaining guests. There are well-maintained borders and raised beds, full of plants, trees, flowers and shrubs, access to a shed, and lots of scope for future owners to put their own stamp on things.
Contact Ensum Brown today to arrange a private viewing appointment.
ONLINE VIEWING & 3D VIRTUAL REALITY 360° TOUR
Explore this property in full 360° reality. On Rightmove, on a desktop click photos and you will find the 3D tour within the photos, on a tablet or phone click the virtual tour tab. 3D virtual reality marketing now comes as part of our standard marketing, don't hesitate to call us if we can help you.
Location - Litlington
Litlington is a rural parish village nestled in the southwest corner of Cambridgeshire, just 3 miles from the bustling town of Royston and 14 miles from the city of Cambridge. This pretty village offers residents respite from the working week, countless countryside walks, and a plethora of buzzing social activities for all ages. St. Catherine’s Church, in the northwest of the village, dates back to the 13th century and enjoys a rich heritage. Today, it is part of a group of parishes and offers regular services with many social functions. Litlington also benefits from a pre-school, a village shop with a post office, a children’s play area, and a village hall with a recreation centre, both of which are available for hire.
Further amenities can be accessed a stone’s throw away in the town of Royston, such as a leisure centre and a variety of sports clubs, including the golf club on Royston Heath. There are a variety of excellent schools to choose from, doctors and dentist surgeries, shops and supermarkets, all surrounded by beautiful countryside and many other pretty villages to explore.
Litlington’s proximity to Royston also means residents benefit from excellent transport links, with a mainline train station offering regular fast services to both Cambridge and London Kings Cross. The A1M and M11 are within a 15-minute drive via the A10/A505, and London Stansted and Luton Airports are both 30-minutes away.
We encourage you to visit Litlington to see for yourself the wonderful features this village has to offer.
EPC Rating: F
Virtual Tour
https://my.matterport.com/show/?m=hPwj8d5NVUhKey Features
- Detached Family Home
- Five Bedrooms
- Three Bathrooms Including Ensuite To Master
- Study
- Beautiful Character Home
- Big Kitchen/Breakfast Room
- Utility Room
- Enclosed Private Garden
- Double Garage & Driveway Parking
- 2847 sqft
Property Details
- Property type: House
- Price Per Sq Foot: £386
- Approx Sq Feet: 2,847 sqft
- Plot Sq Feet: 11,582 sqft
- Property Age Bracket: Victorian (1830 - 1901)
- Council Tax Band: G
Floorplans
Location
Properties you may like
By Ensum Brown
