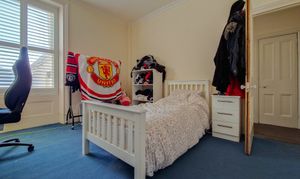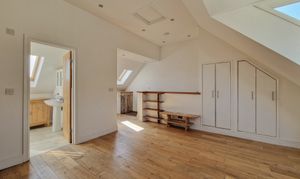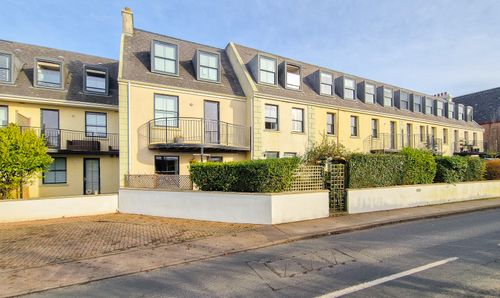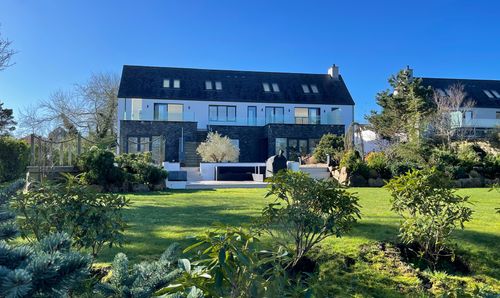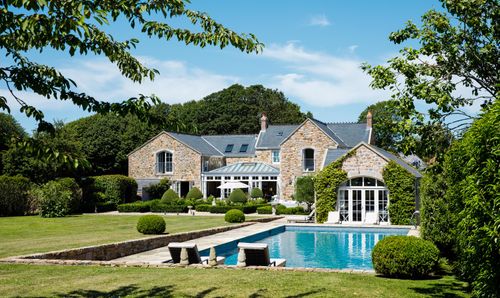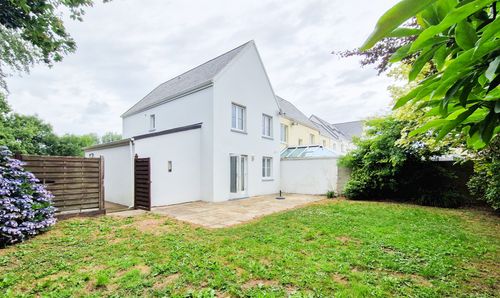4 Bedroom Terraced House, 21 West Park Avenue, St Helier
21 West Park Avenue, St Helier
Description
Step into this gorgeous Victorian townhouse and prepare to be wowed by the charm and character it exudes. This 4-bedroom terraced house which needs a little bit of TLC boasts a delightful lounge featuring a cosy wood-burning stove, perfect for those chilly evenings where you just want to curl up and relax. The high ceilings, original floorboards, picture rails, and fireplaces throughout the house add a touch of elegance and sophistication that is hard to resist.
With 4 bedrooms and 3 bathrooms, this lovely property offers plenty of space for a growing family or those who simply love to have room to spread out. The separate dining room, complete with original pocket doors leading to the lounge, provides a wonderful space for entertaining guests or enjoying family meals., whilst the separate kitchen, equipped with a range-style cooker, is perfect for whipping up those delicious meals!
For those needing additional room or looking for a bit of privacy, the studio apartment on the top floor is ideal for guests, teenagers, or a cosy home office. The snug at the rear of the house offers a versatile space that can be used as an office, playroom, or a peaceful retreat to unwind after a long day.
While parking may not be available on-site, residents can take advantage of the residents' parking scheme, subject to availability and waiting list.
Approximately 1790 sq ft in size, this great family home provides ample space without feeling overwhelming. Whether you're dreaming of lazy Sunday mornings spent sipping coffee in the cosy lounge or hosting dinner parties in the lovely dining room, this property offers a little something for everyone.
Don't miss out on the opportunity to make this charming Victorian townhouse your own. Book a viewing today and discover the endless possibilities that this beautiful property has to offer. Call 01534 670333 or email sales@gaudin.je
Key Features
- Gorgeous Victorian Town House
- 4 bedrooms and 3 bathrooms
- Lovely original features, high ceilings, floorboards, picture rails, fireplaces etc
- Spacious lounge with wood burning stove
- Separate dining room with pocket doors to the lounge
- Studio apartment on the top floor
- Snug / office /playroom to the rear with own entrance
- Great size home approx 1790 sq ft
- Separate kitchen with range style cooker
- No parking however falls within the residents parking scheme (subject to availability and waiting list)
Property Details
- Property type: House
- Approx Sq Feet: 1,790 sqft
- Property Age Bracket: Victorian (1830 - 1901)
- Council Tax Band: TBD
Floorplans
Outside Spaces
Garden
Small garden to the rear laid to gravel with pedestrian access to rear of the property
Location
Properties you may like
By Gaudin & Co Ltd
























