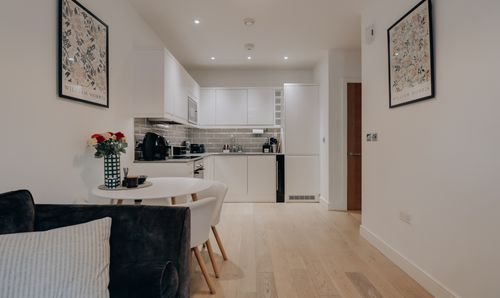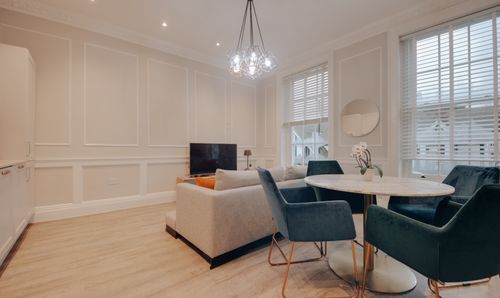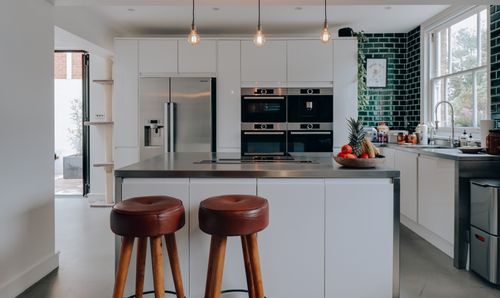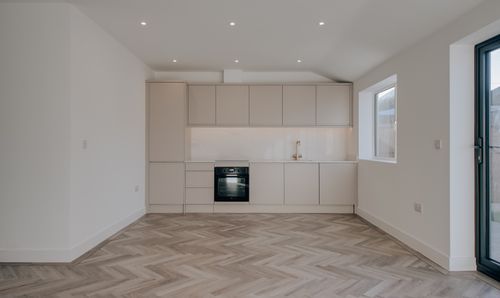2 Bedroom Terraced House, Capel Road, Watford, WD19
Capel Road, Watford, WD19

Browns
Unit 18 WOW Workspaces, Sandown Road, Hertfordshire
Description
Perfectly positioned on the ever-popular Capel Road (just a stone’s throw from Bushey Station, where direct trains whisk you to London Euston in as little as 17 minutes) this beautifully presented two-bedroom terraced home (with a versatile loft room) offers 826 sq.ft. of meticulously designed living space. A rare blend of period character and modern elegance, this home is the very definition of ‘move-in ready’. From the moment you arrive, it’s clear this is something special. The kerb appeal is undeniable; classic London stock brick, crisp white render, and traditional clay roof tiles create a timeless aesthetic, framed by a manicured front garden that instantly sets a warm, welcoming tone.
Step inside via a practical porch, perfect for coats and boots, and you’re greeted by a bright, airy 24ft open-plan living and dining space. Formerly two rooms, now cleverly combined by the removal of a dividing wall, the layout has been elevated by a bold yellow accent detail, adding a playful sense of personality. This subtle flair continues throughout the home, elevating an otherwise calming neutral palette. Further standout features include column radiators, built-in alcove storage, and a stunning easterly-facing bay window that bathes the space in morning light. To the rear, the home opens into a thoughtfully reconfigured kitchen, measuring a generous 11'3" x 11'4". Designed with both form and function in mind, it’s almost perfectly square, allowing for distinct zones to cook, dine, and flows seamlessly into the garden. Sleek, muted cabinetry, integrated appliances (including built-in microwave and oven-grill), and generous worktops cater to keen cooks and busy families alike. Luxury vinyl tile (LVT) flooring adds a practical touch of style, while a soft blush-pink structural support post provides a charming nod to the home’s eclectic personality. A handy adjacent, almost-utility area offers additional storage and garden access.
Upstairs, two spacious double bedrooms provide peaceful retreats. The principal bedroom is bathed in light from a large sash window and features bespoke fitted wardrobes along one wall, offering ample, clutter-free storage. The second bedroom, currently arranged as a child’s room, leads to the family bathroom; a serene sanctuary, fitted with clean white sanitary ware and finished to a high standard. A cleverly placed pocket door gives way to a staircase leading to the loft room; a flexible, well-proportioned space that could serve as a home office, guest bedroom, nursery, or creative studio. With its tasteful finish and natural flow from the rest of the home, it adds genuine lifestyle versatility without inflating your Council Tax band or affecting the property’s official bedroom count.
To the rear, a beautifully landscaped west-facing garden provides the perfect outdoor haven. Spread over two distinct levels, it’s ideal for everything from sunny al fresco lunches to evening drinks at golden hour. A gate at the rear gives access to a private service path, offering added practicality with discreet bin or bike storage.
EPC Rating: D
Key Features
- Beautifully presented two-bedroom terraced home with additional versatile loft room.
- 826 sq.ft. of well-designed living space blending period charm with modern style.
- Prime location on Capel Road, just moments from Bushey Station (17 minutes to London Euston).
- Bright 24ft open-plan living/dining area with feature bay window and bold design touches.
- Thoughtfully reconfigured kitchen with integrated appliances and zoned layout for cooking and dining.
- Luxury vinyl tile (LVT) flooring and bespoke details throughout, including blush-pink structural accents.
- Two spacious double bedrooms, including principal with large sash window and fitted wardrobes.
- Stylish family bathroom plus a well-finished, multi-use loft room (ideal for office, nursery or guest room).
- West-facing landscaped garden split over two levels, perfect for entertaining and relaxing.
- Rear gate access to private service path - ideal for bin/bike storage and added convenience.
Property Details
- Property type: House
- Property style: Terraced
- Price Per Sq Foot: £545
- Approx Sq Feet: 826 sqft
- Plot Sq Feet: 826 sqft
- Property Age Bracket: Edwardian (1901 - 1910)
- Council Tax Band: D
Floorplans
Outside Spaces
Garden
Parking Spaces
Permit
Capacity: 1
Location
Properties you may like
By Browns





















