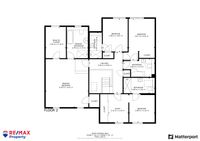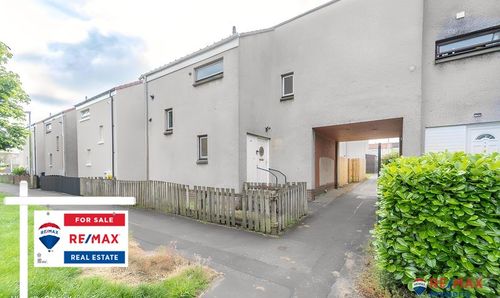5 Bedroom Detached House, 81 Curling Pond Lane, Longridge, Bathgate, EH47 8FD
81 Curling Pond Lane, Longridge, Bathgate, EH47 8FD
Description
*Impeccable 5 Bedroom Detached Villa!*
Niall McCabe and RE/MAX Property are thrilled to offer to the market this truly unique detached villa, which offers spacious and luxurious accommodation including five bedrooms, huge reception spaces, five bathrooms and a luxurious dining kitchen/family room, plus vast wrap-around garden grounds and multi-vehicle driveway.
The home has been custom designed to a bespoke finish throughout and would be perfect for growing families and boasts a tranquil, location on the pretty fringes of Longridge, but still close enough to the villages amenities and major transport links.
Longridge is a small village between Whitburn and Fauldhouse in West Lothian. It’s well located for access to both the M8 and M9 networks making it ideal for both commuting professionals and families alike. The village is well served by local shops, a post office, a nursery and a primary school, and a regular train service runs to Edinburgh and Glasgow from nearby Fauldhouse.
The home report can be downloaded from our website.
Freehold
Council tax band F
There are No Factor Fees
EPC Rating: C
Key Features
- Devine Self-Built, Detached Villa
- 5 Double Bedrooms
- 5 Bathrooms
- 2 Receptions
- Bespoke Kitchen/Family Room
- Wrap Around Gardens, Large Driveway & Double Garage
Property Details
- Property type: House
- Approx Sq Feet: 2,637 sqft
- Property Age Bracket: 2000s
- Council Tax Band: F
- Property Ipack: Home Report
Rooms
Lounge
7.40m x 6.07m
A stunning formal lounge positioned at the front of the home, featuring solid wood floors, a striking bay window, and dual-aspect light. Offering generous floorspace and a sleek semi-open plan design, this impressive room is the perfect setting for versatile layouts and stylish entertaining.
Kitchen/Family/Dining Space
6.11m x 5.93m
A breathtaking kitchen/dining/family room delivering everything you could wish for, wrapped in high-end modern finishes. Bespoke kitchen units, integrated appliances, and a stylish breakfast bar overlook the rear, while the formal dining area is bathed in natural light. The relaxed family space is perfect for game nights, creating a versatile, beautifully decorated heart of the home.
Utility Room
2.75m x 2.57m
Located just off the kitchen, the utility room offers additional laundry and preparation space via a range of base & wall mounted units – there is also integral appliances, and a door which leads perfectly onto the garden.
W.C
1.96m x 1.28m
Handy 2-piece W.C – with a chic, white suite and luxurious finishes.
Bedroom 1
5.67m x 5.03m
A luxurious principal bedroom boasting impressive finishes, a gorgeous sunken floor, and a large window flooding the space with light. Generously sized for both bedding and lounge furniture, this stunning retreat also offers direct access to a dream dressing room – a true shopaholic’s paradise.
En-Suite
3.70m x 2.49m
An amazing four-piece en-suite featuring a crisp white suite, set against stunning tiling and complemented by a stylish glazed window — the perfect blend of luxury and light.
Bedroom 2
3.33m x 3.00m
An exceptionally spacious second bedroom, offering a large double layout, private dressing room, an array of fitted wardrobes, sleek flooring, and stunning finishes throughout — a true statement of style and comfort.
En-Suite
3.68m x 1.82m
A stylish three-piece walk-in shower room featuring a large enclosure, sleek vanity-mounted wash basin, and W.C, all beautifully set against elegant wall panelling.
Bedroom 3
3.87m x 2.95m
A charming third double bedroom with neutral finishes, bursts of personality, lovely flooring, and a large window that fills the space with natural light.
En-Suite
3.03m x 1.44m
A further impressive 3-piece shower room, which comprises of a gorgeous walk-in enclosure, wash basin & W.C.
Bedroom 4
4.87m x 3.07m
Located to the rear of the property, this is a fabulous space and an extremely spacious double room. It’s been finished in a fresh palette with high end flooring, and offers ample floor space.
Family Bathroom
3.68m x 2.14m
A gorgeous main family bathroom, also accessed via bedroom four, featuring a spacious layout with a pretty bathtub, wash basin, W.C, and beautiful tiling throughout — the perfect blend of style and function.
Bedroom 5/Snug
5.12m x 3.87m
Located on the ground floor, and looking onto the rear garden – this would be an ideal 5th double bedroom, or additional reception space – showing the versatility of the home. It enjoys a bespoke finish and bathes in light.
Exterior
Externally, the property is accompanied by amazing gardens. The front enjoys a Monoblock multi-car driveway, with access to the double garage, a large lawn area and ample mature planting for added privacy. Whilst the rear garden has been fully landscaped to enjoy every last drop of sunshine, there is a custom decked terrace which is ideal for Al-fresco dining, a large lawn, and bursts of colour via luscious planting and hedging.
Floorplans
Location
Longridge is a small village between Whitburn and Fauldhouse in West Lothian. It’s well located for access to both the M8 and M9 networks making it ideal for both commuting professionals and families alike. The village is well served by local shops, a post office, a nursery and a primary school, and a regular train service runs to Edinburgh and Glasgow from nearby Fauldhouse.
Properties you may like
By RE/MAX Property













































