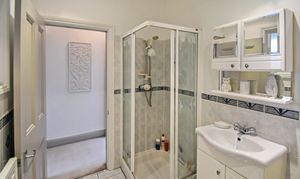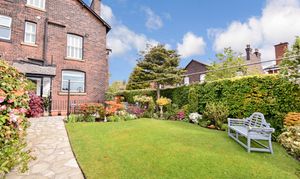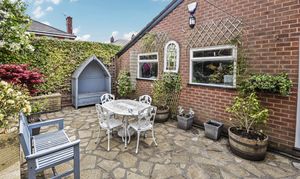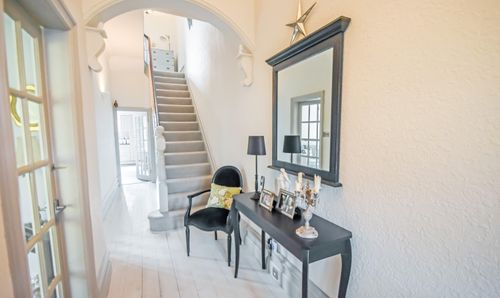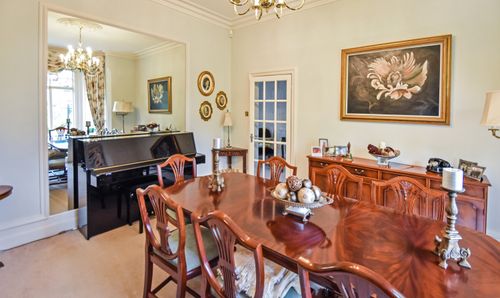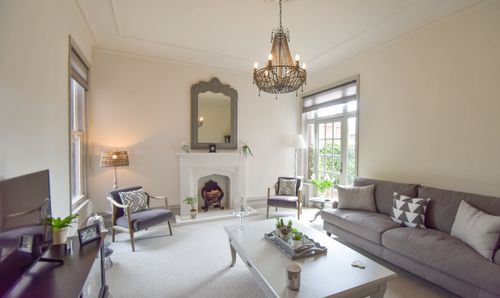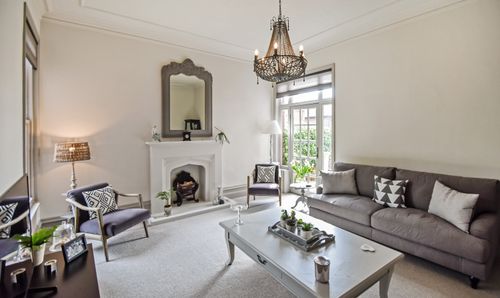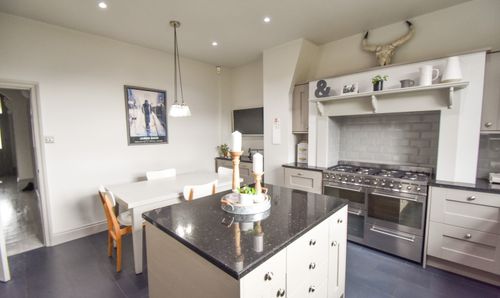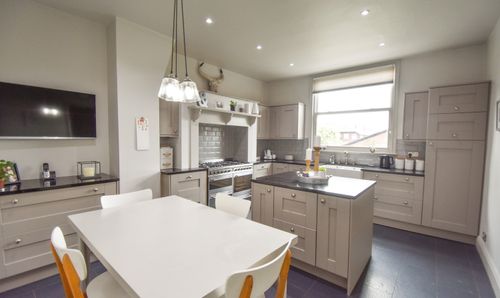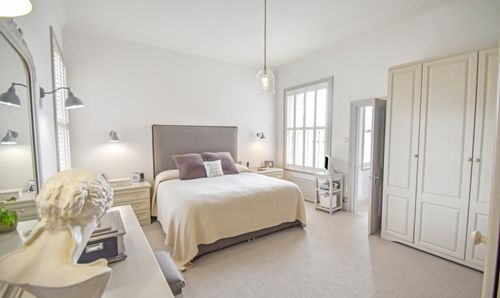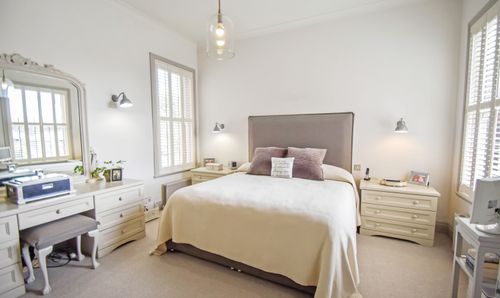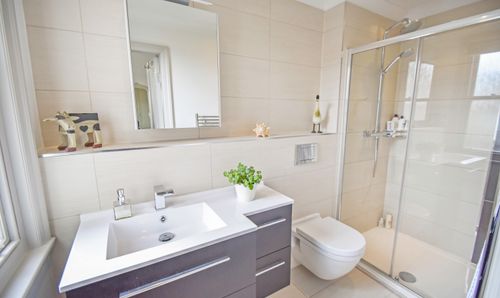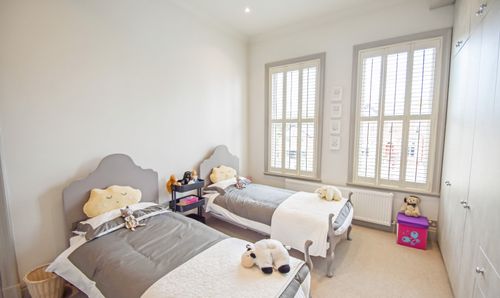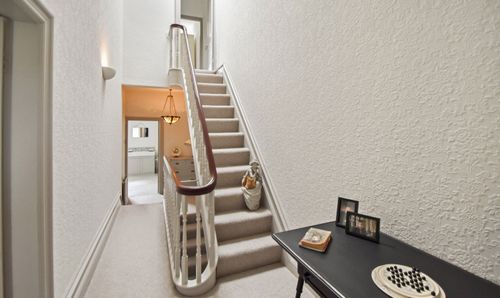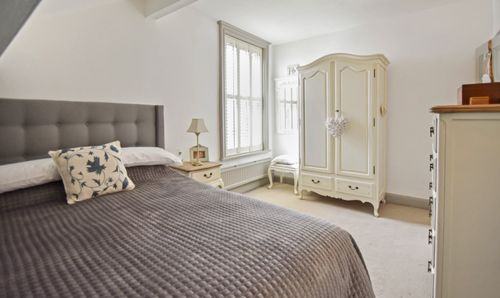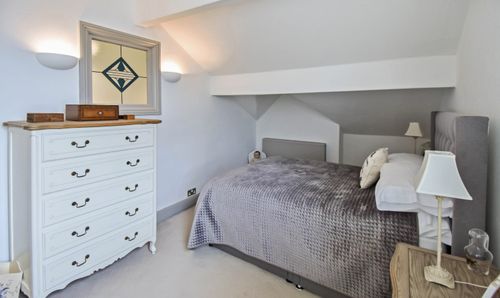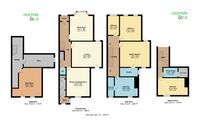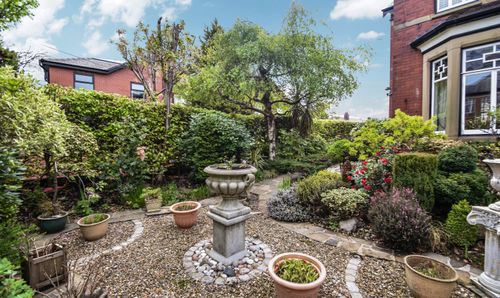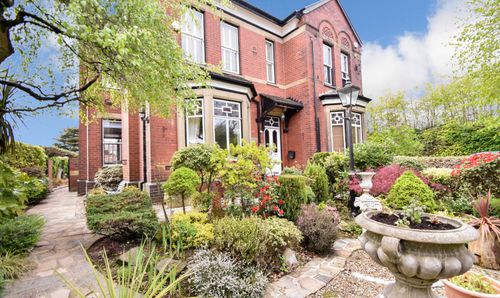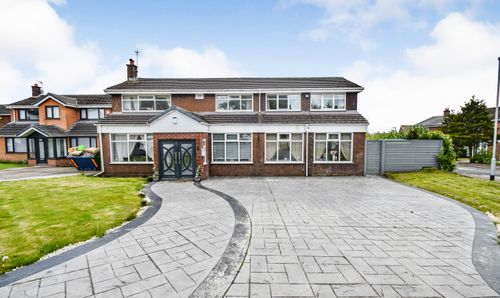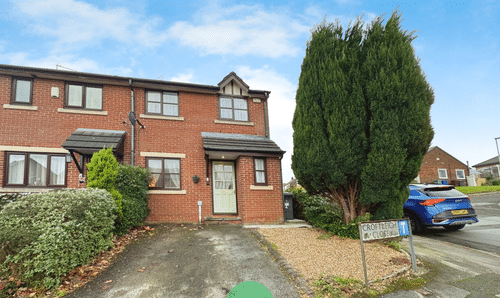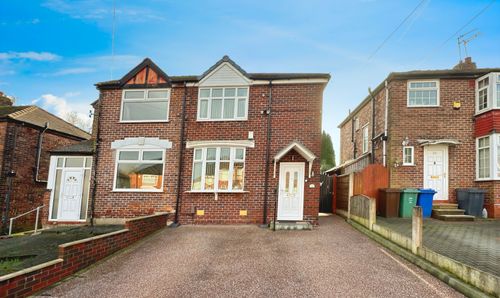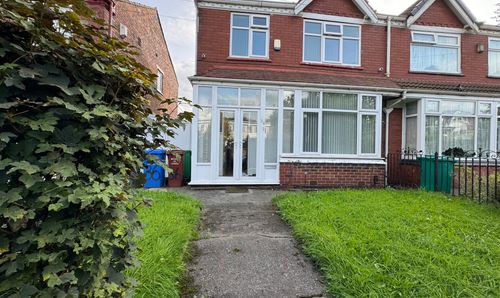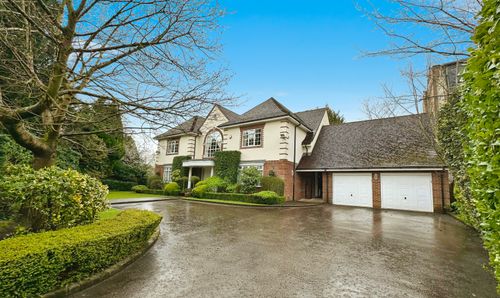4 Bedroom Semi-Detached House, Knowsley Road, Whitefield, M45
Knowsley Road, Whitefield, M45
Description
A superbly restored and immaculately presented Victorian semi-detached four bedroom family home, occupying a great position on this conveniently situated cul-de-sac in the heart of Whitefield. Boasting beautiful period features throughout, 'Ashlea' provides spacious and luxurious family living space over four storeys from basement, ground floor, first floor and second floor. At basement level there is a host of useful everyday storage space and utility space. At ground floor level a welcoming entrance hallway leads to a dining room, lounge, diner kitchen, pantry and guest WC. At first floor level there is a superb master bedroom with ensuite bathroom, double bedroom, single bedroom and the most spacious of family bathrooms with shower room and WC too. At second floor level there is a double bedroom with ensuite bathroom facilities that would make an ideal guest room. This property boasts outdoor space to match the spacious interior, with beautifully maintained and presented gardens to both the front, side and rear aspects of the property. The rear garden in particular is secluded and private, and features several outdoor patio dining space and a lawned garden. Convenient off-road parking is provided at the rear of the property in a double garage that is easily accessed from the rear allowing you to come straight in from parking to the rear entrance of the house. This property is just a moment's stroll from all that Whitefield has to offer including the Metrolink station, retailers, local restaurants, bars and supermarkets. A fantastic opportunity for a family in search of contemporary modern accommodation with the best of period space and features. Book your viewing today!
EPC Rating: G
Virtual Tour
Key Features
- Four bedrooms
- Four storeys
- Semi detached period home
- Convenient cul-de-sac location
- Double garage
- Beautiful gardens to front, side and rear
- Basement storage and utility space
- Superb central location just moments walking distance to all local amenities and Metrolink
Property Details
- Property type: Semi-Detached House
- Plot Sq Feet: 4,553 sqft
- Council Tax Band: C
Rooms
Dining Room
3.90m x 4.78m
A beautiful family dining room with front aspect bay windows and ample room for full dining room furniture.
View Dining Room PhotosLounge
5.01m x 4.28m
An extremely spacious lounge with windows to both the front and rear aspects and a door leading out into the rear garden.
View Lounge PhotosDiner Kitchen
3.90m x 4.80m
A diner kitchen in a sympathetic contemporary style with ample room for full sized, everyday family dining.
View Diner Kitchen PhotosGuest WC
A convenient WC situated directly off the main hallway.
Utility Room
3.82m x 4.80m
A fantastic sized resource at basement level with more than ample space for everyday washing and utilities.
Basement Storage
At basement level there is an abundance of everyday, dry storage accessed from the main hallway at ground level.
Master Bedroom
5.03m x 4.28m
An excellent sized master bedroom with front and rear aspect windows bringing in a good deal of natural light. Ample room for fitted wardrobes. Entrance through to ensuite bathroom.
View Master Bedroom PhotosEnsuite bathroom
Well appointed, modern ensuite bathroom featuring sink in vanity unit, WC and double walk in shower.
View Ensuite bathroom PhotosBathroom
3.88m x 3.20m
A most magnificent modern bathroom that really makes great use of the quality of space to the rear of property. In addition to the bath and sink, there is an entrance through to a shower room and WC.
View Bathroom PhotosShower Room
1.00m x 3.20m
Accessed from main family bathroom there is a walk in shower and WC.
View Shower Room PhotosBedroom 2
3.57m x 4.18m
Front aspect double bedroom with fitted wardrobes along the length of one wall and dual windows to the front aspect.
View Bedroom 2 PhotosLanding
Spacious first floor landing with magnificent ceiling height and roof-light bringing in much natural light.
View Landing PhotosBedroom 3
5.04m x 2.86m
A charming rear aspect double bedroom at second floor level. Would make ideal guest room with easy access to ensuite facilities if required.
View Bedroom 3 PhotosBathroom
2.40m x 1.58m
A convenient additional bathroom at second floor level, comprising shower, WC, sink and additional storage. This bathroom lends itself to function as an ensuite to the adjacent bedroom but could be separately accessed as well.
Floorplans
Outside Spaces
Garden
An easy to maintain front garden with pretty planted borders, extending round the side of property.
View PhotosGarden
A beautiful, private and secure, fantastic sized rear aspect garden with several different areas for outdoor dining and recreation. In addition to a very good sized lawned garden there are additional patio and dining spaces to both the front and rear of the garden. The garden is quite secluded and has substantial borders for added safety and privacy. At the furthermost rear point of the garden there is direct access into a superb double garage which vehicles can access from the rear service road.
View PhotosParking Spaces
Garage
Capacity: 2
A double garage accessed from the rear service road with electric automatic up and over doors, ample room for parking two vehicles and additional storage. Direct access straight into the rear garden and to the rear entrance of the property.
Location
Whitefield has been voted the most desirable place to live in Bury, Greater Manchester. It is just North of Prestwich and less than five miles away from the city centre. It offers quick access to city life but remains a place of individuality in the Greater Manchester area with its own charm. There is easy access to the M60 from Whitefield. Transport links around Manchester and to the city centre are excellent. This means you get the best of both worlds living in Whitefield. You have access to the quieter, suburban life of greater Manchester with great connections to nature, but also the dynamic city centre. You are at the world’s biggest football events and entertainment events in just a few minutes.
Properties you may like
By Normie Estate Agents




























