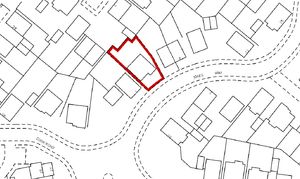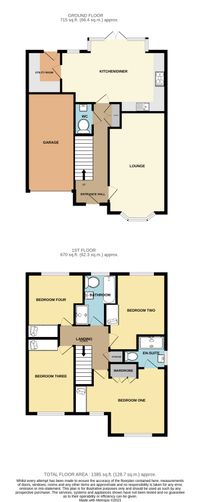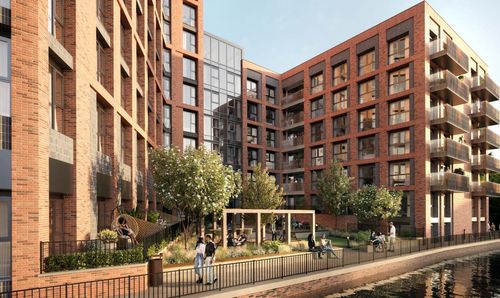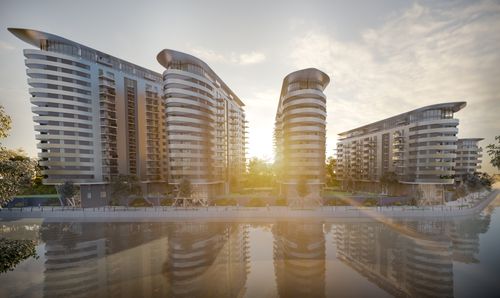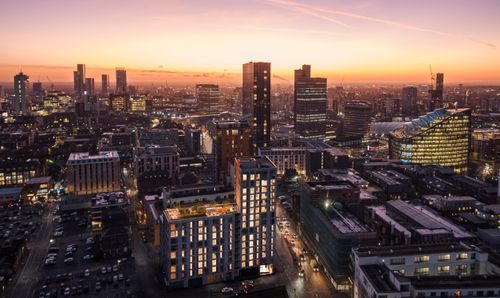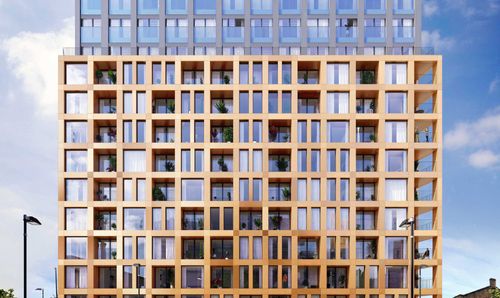4 Bedroom Detached House, Jones Way, Kingsway, OL16
Jones Way, Kingsway, OL16

Revilo Homes & Mortgages- Rochdale
Revilo Homes Ltd, Revilo House
Description
The property is a modern executive detached house with four double bedrooms, making it perfect for a growing family or those who require extra space.
As you step inside, you are greeted by an impressive entrance hallway which leads to the kitchen diner ideal for entertaining guests or enjoying family meals and private lounge/sitting room. The kitchen boasts modern fixtures and fittings, providing a sleek and stylish look.
In addition, the property features a ground floor guest WC, four piece family bathroom and an en-suite shower room off bedroom one, adding convenience and luxury to every-day living.
Offering additional practicality, there is a utility room, perfect for housing laundry appliances and providing extra storage space. The four-piece family bathroom ensures that everyone in the household can enjoy a relaxing soak after a long day.
Additionally, the property benefits from double glazing and gas central heating, ensuring comfort and efficiency throughout.
One of the standout features of this property is its generous size, being situated on one of the largest plots on the development. This provides ample space for a family to enjoy both inside and outside.
As you approach the property, you will notice the lawned front and side gardens, creating an inviting entrance. Attractive planting beds enhance the overall aesthetic appeal of the property. A side gated access leads to the large private rear garden, which offers plenty of space for outdoor activities.
The rear garden features a paved patio seating area, perfect for al fresco dining or relaxing in the sun. A substantial lawn allows children and pets to play freely, while planting beds to the borders add a touch of nature to the surroundings.
For added convenience, there is an external water supply, making it easy to maintain the garden or wash vehicles. The fenced boundary provides privacy and security, ensuring a peaceful environment for residents.
Parking will never be an issue, as the property comes with a driveway and garage. The driveway provides ample space for multiple vehicles, while the garage offers additional storage or the option to park a car securely off the road.
Overall, this property offers both style and practicality, with its modern interior, spacious rooms, and generous outside space. Don't miss the opportunity to own one of the largest plots on this desirable development.
*This purchase is also subject to a “buyer pays fee” agreement of £2,500.00 + VAT, payable on completion. More information can be obtained from the agent*
EPC Rating: C
Key Features
- Modern Executive Detached
- Four Double Bedrooms
- Impressive Kitchen Diner
- Guest WC & En-Suite
- Four Piece Family Bathroom
- One of the Largest Plots on the Development
- Driveway Parking & Garage
- Double Glazing & Gas Central Heating
Property Details
- Property type: House
- Price Per Sq Foot: £253
- Approx Sq Feet: 1,385 sqft
- Property Age Bracket: 2010s
- Council Tax Band: E
Rooms
First Floor Landing
2.07m x 3.07m
Revilo Insight
Title Number - MAN228810 / Tenure - Freehold / Local Authority - Rochdale / Council Tax Band - Band E / Year Built - 2014
View Revilo Insight PhotosFloorplans
Outside Spaces
Garden
Externally the property sits on one of the largest plots on the development with lawned front & side garden, attractive planting beds and side gated access to the large private rear garden. The rear garden consists of paved patio seating area, substantial lawn, planting beds to borders, external water supply and fenced boundary.
View PhotosParking Spaces
Driveway
Capacity: 2
Driveway parking to the front of the property leading to an integral garage.
View PhotosLocation
Properties you may like
By Revilo Homes & Mortgages- Rochdale
