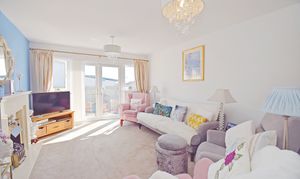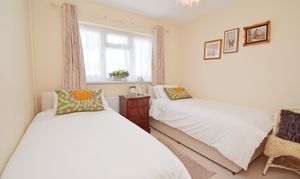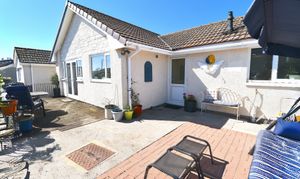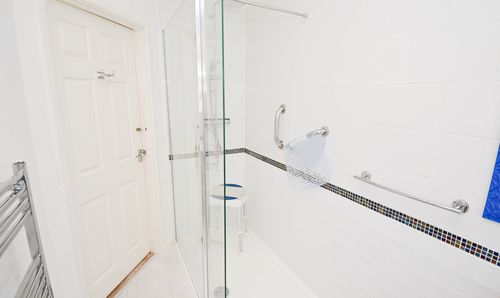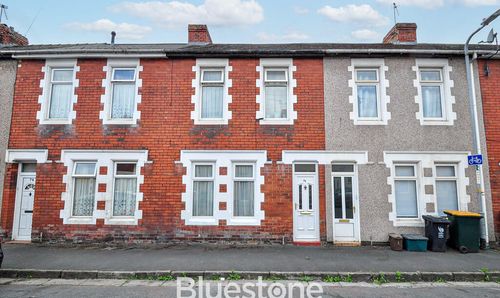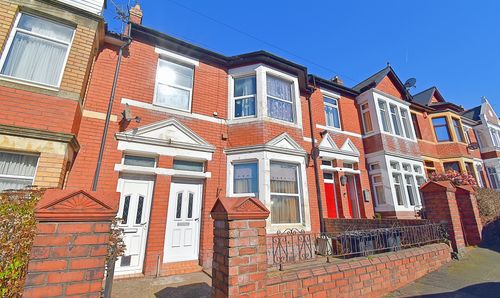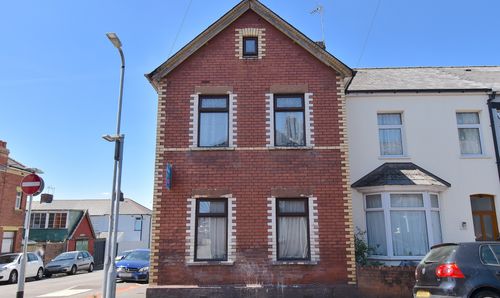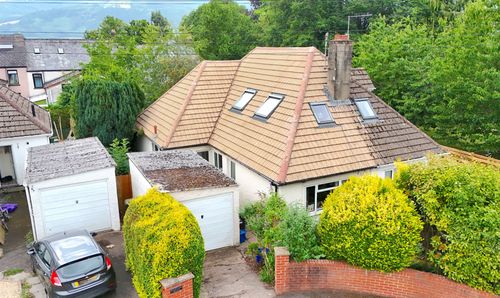3 Bedroom Detached Bungalow, Normandy Way, Chepstow, NP16
Normandy Way, Chepstow, NP16

Bluestone Estate & Letting Agents
Bluestone, 193 Caerleon Road
Description
Nestled in a sought-after location, this exceptional 3 bedroom detached bungalow is a true gem. Featuring an en-suite in the master bedroom, this property exudes comfort at every turn. The spacious living room, flooded with morning sunlight, features double doors opening onto the meticulously maintained garden, creating a seamless indoor-outdoor living experience. The modern kitchen and utility room provide convenience and practicality, while the property's overall bright and airy ambience adds to its charm. This home has been lovingly refurbished to a high standard, making it a turnkey solution for the discerning buyer. Additionally, local amenities and attractions such as Chepstow leisure centre, Chepstow school, and Chepstow town centre with its abundance of shops and cafes, are just a stone's throw away, offering convenience and lifestyle appeal.
Outside, the property's allure continues with a large garden to the rear, ideal for outdoor entertaining or simply relaxing in tranquillity. The double driveway at the front of the property provides ample parking space for two vehicles, complemented by the large green area to the side that presents the opportunity to further expand the back garden around to the front, offering endless possibilities for landscaping or additional recreational space. Furthermore, the garage with its own access from the driveway adds to the property's practicality and storage options. All of these features combined demonstrate that this property is not just a house, but a well-rounded home that caters to modern living requirements while offering the potential for personalisation and customisation in its outside space, catering to those with an eye for both comfortability and practicality.
EPC Rating: C
Virtual Tour
Key Features
- New built in oven/microwave.
- En-suite in master.
- Large grass area to the side of property.
- Driveway, room for 2 cars
- Modern kitchen
- Utility room
- Spacious living room, with sunlight in the morning and double doors that lead to the garden.
- Electric fireplace fitted in the front room, with glow effect.
Property Details
- Property type: Bungalow
- Price Per Sq Foot: £361
- Approx Sq Feet: 1,109 sqft
- Plot Sq Feet: 4,672 sqft
- Property Age Bracket: 1960 - 1970
- Council Tax Band: D
Rooms
Lounge area
5.26m x 3.55m
Spacious living area. With a built in electric, fan powered fireplace with a vibrant lighting effect. Double doors that provide a wonderful suntrap for this front room, giving it a bright and airy feel. With access to the spacious back garden.
View Lounge area PhotosKitchen
3.58m x 2.42m
Modern kitchen, with white cabinets fitted all round. A modern touch provided by the fitted in oven and microwave that will be left at the property.
View Kitchen PhotosMaster bedroom
4.21m x 3.03m
Large master bed room, featuring an Ensuite. Great size wardrobes that come with the property, can also be removed on request.
View Master bedroom PhotosUtility room
2.54m x 1.57m
Utility room, with access from the rear garden. Spacious and features a built in sink. Convenient space.
View Utility room PhotosGarage
5.16m x 2.77m
Garage. Endless possibilities with this extra space. Room for a small vehicle.
View Garage PhotosBedroom
3.34m x 2.10m
Can be used as a bedroom, or converted into your own personal study.
View Bedroom PhotosFloorplans
Outside Spaces
Garden
Large garden to the rear of the property. Double driveway out the front of the property. A unique, large green area, with possibility to expand the back garden around to the front of the property.
View PhotosParking Spaces
Driveway
Capacity: 2
Large driveway with access to the garage. Room for 2 vehicles. Grass area to the side of the property, room to expand driveway.
Garage
Capacity: 1
Location
Properties you may like
By Bluestone Estate & Letting Agents

