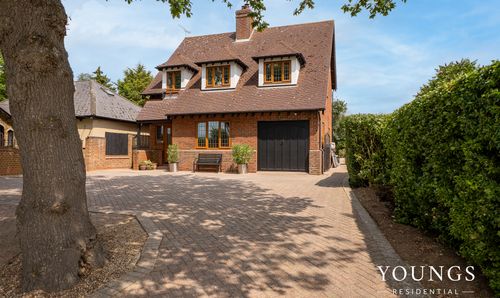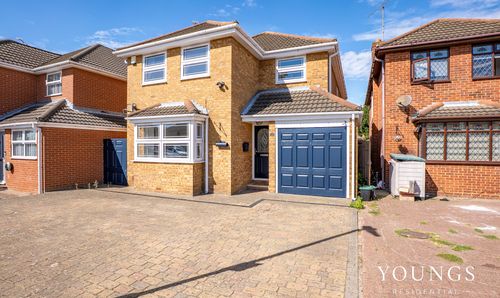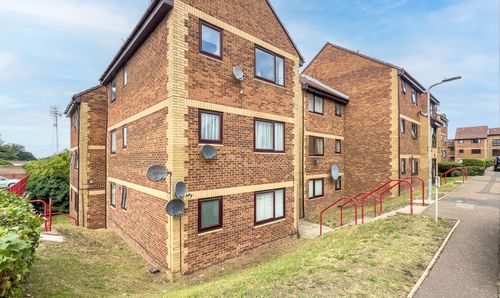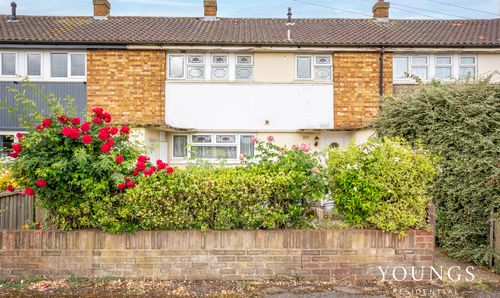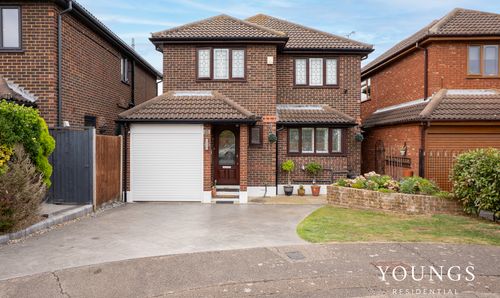4 Bedroom Detached House, Danbury Vale, Danbury, CM3
Danbury Vale, Danbury, CM3
Description
Located in the highly favoured Danbury Village, this larger than average 4-bedroom detached house offers a unique opportunity to own a quite unique extended family home in a prime location with one of the largest plots that we have seen on this development.
Situated close to Danbury Lakes, the village, and excellent local schools, this property is ideal for families looking to enjoy the tranquillity of village life while being conveniently close to amenities and nature.
This much-loved family home has been remodelled and extended to offer flexible living space and huge scope for further re-design allowing the new owners to personalise and create their dream living space.
Boasting one of the largest plots on the development, this property provides ample space for a host of exciting possibilities.
One highlight of this home is the large bespoke rear conservatory, offering a bright and airy space that seamlessly connects the indoors with the outdoors. The spacious family lounge, recently redecorated, provides a cosy setting for relaxing and entertaining, which leads straight out to the garden. A separate formal dining room adds a touch of elegance, perfect for hosting guests or enjoying family meals. Off of the main reception hall is a convenient space which is ideal as a writing area or small office space and opposite is a small extra boot room/lobby with access to the garden and into the garage.
The master bedroom suite features a dressing area and an en suite shower room, providing a private retreat within the home. With three additional bedrooms, there is plenty of space for a growing family or guests. The flexible living space offers huge scope for redesign, allowing for customisation to suit individual preferences and lifestyle needs.
Outside, the property boasts an enviable sized rear garden, providing ample space for outdoor activities and relaxation. With the potential for outbuildings, a studio, or landscaping, the garden offers endless possibilities for creating a personalised outdoor oasis.
Overall, this property presents a rare opportunity to own a spacious and well-located family home with the potential for modernisation and customisation. With its prime location, generous living spaces, and scope for personalisation, this house is a must-see for those looking to create their dream home in the picturesque setting of Danbury Village.
The front garden provides excellent off road private parking for several vehicles and there is a garage and additional car port for secure parking. Naturally the garage provides even scope for conversion if required, subject to relevant consent.
Young's Residential are a family run estate agency business. We cover all of the Local areas and are available outside of normal office hours.
Please visit the Young's Residential website or our social media pages to obtain our contact information and register for property updates. Also do check out our website and YouTube channel for video fly-throughs and drone footage of our properties.
If you would like a FREE valuation on your own property, please contact us at any time.
Virtual Tour
Key Features
- Rare Availability Large Extended Detached FOUR Bedroom Home in Prime Location With Excellent Sized Plot
- Highly Favoured Danbury Village Location - Close proximity to Danbury Lakes, the village and Excellent Local Schools
- A Remodelled and Much Loved Family Home With superb Scope For Modernisation
- Superb Sized Plot - One of the largest on the development
- Large Bespoke Rear Conservatory
- Large family Lounge - Recently Redecorated
- Spacious Formal Dining Rooom
- Master Bedroom Suite With Dressing Area and En Suite Shower Room
- Flexible Living Space With Huge Scope For Re-Design If Required
- Enviable Sized Rear Garden With huge Scope for Outbuildings / Studio and Landscaping
Property Details
- Property type: House
- Approx Sq Feet: 1,582 sqft
- Property Age Bracket: 1960 - 1970
- Council Tax Band: F
Floorplans
Outside Spaces
Garden
Large garden - One of the largest in the development
Parking Spaces
Garage
Capacity: 1
Attached garage with internal access
Car port
Capacity: 1
Caer Port For Additional Covered Parkin
Driveway
Capacity: 3
Large Independent Driveway for Multiple Vehicles
Location
Properties you may like
By Youngs Residential

































