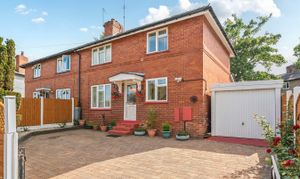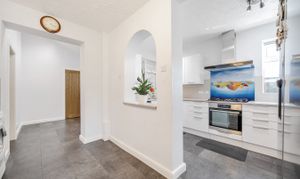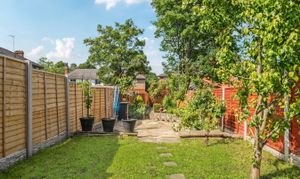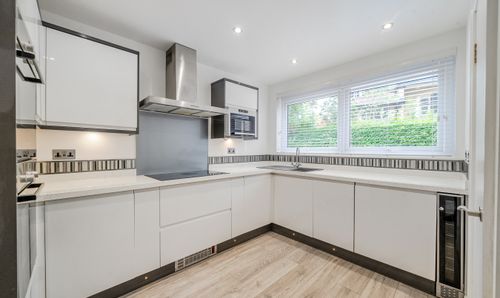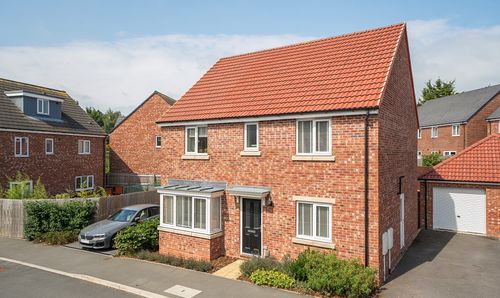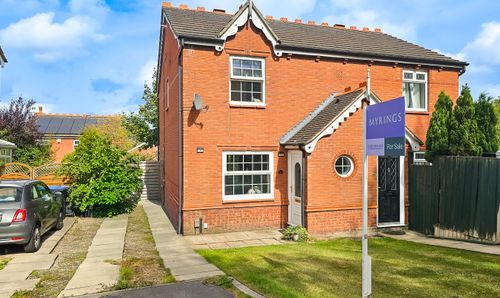Book a Viewing
To book a viewing for this property, please call Myrings Estate Agents, on 01423 566400.
To book a viewing for this property, please call Myrings Estate Agents, on 01423 566400.
4 Bedroom Semi Detached House, Gascoigne Crescent, Harrogate, HG1
Gascoigne Crescent, Harrogate, HG1

Myrings Estate Agents
Myrings Estate Agents Ltd, 10 Princes Square
Description
This spacious four-bedroom red-brick semi-detached home is tucked into the corner of a quiet estate just off Claro Road, within walking distance of the town centre.
The property makes an immaculate first impression, welcomed by its own block-paved driveway offering private parking for at least two vehicles. Well-maintained shrubbery and landscaped borders enhance the kerb appeal, all enclosed by secure gates and fencing. To the front elevation, a bright and airy lounge is centred around a feature fireplace, with double doors leading into a versatile ground-floor room—perfect for use as a fourth bedroom, home office, or children’s playroom.
To the rear, a modern fitted kitchen is equipped with a range of units and flows seamlessly into a generous dining room with direct access to the rear garden. The garden has been thoughtfully landscaped in recent years and features a combination of lawn and paved patio areas, raised beds for planting, and multiple seating spots to enjoy the sun throughout the day. Also adjoining the dining room is a large ground-floor WC with a walk-in shower for added convenience.
Upstairs, the landing leads to three well-proportioned bedrooms, all capable of accommodating double beds. The principal bedroom benefits from fitted wardrobes. A stylish, fully tiled house bathroom serves the first floor, complete with a vanity sink unit and an over-bath shower.
EPC Rating: C
Key Features
- 4 BEDROOM SEMI DETACHED HOME
- WALKING DISTANCE TO TOWN CENTRE AND LOCAL AMENITIES
- PRIVATE BLOCK-PAVED DRIVEWAY WITH GATED ACCESS
- LANDSCAPED REAR GARDEN WITH RAISED BEDS AND PATIO
- MODERN FITTED KITCHEN AND SPACIOUS DINING AREA
- STYLISH FAMILY BATHROOM WITH OVER-BATH SHOWER
Property Details
- Property type: House
- Price Per Sq Foot: £290
- Approx Sq Feet: 1,206 sqft
- Plot Sq Feet: 3,767 sqft
- Property Age Bracket: 1940 - 1960
- Council Tax Band: B
Floorplans
Outside Spaces
Parking Spaces
Location
The property is located to the East side of Harrogate in a popular residential district with nearby schools including Harrogate High School and St Roberts RC Primary School, the Harrogate Hospital and access down the Wetherby Road for the daily commuter travelling into Leeds. A handy parade of shops are two minutes away on the Knaresborough Road and also the Skipton Road. Harrogate town centre offers a range of excellent shopping facilities together with a train station and regular bus networks into Leeds and York, and the nearby market town of Knaresborough.
Properties you may like
By Myrings Estate Agents
