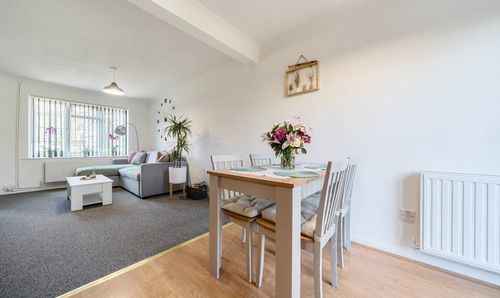2 Bedroom Mid-Terraced House, Woodlands Drive, Thetford, IP24
Woodlands Drive, Thetford, IP24

Location Location
Suite 2, The Limes, 32 Bridge St
Description
Overlooking a green in the sought-after Woodlands development, this immaculate two-bedroom home boasts a bright lounge, stylish kitchen, southeast-facing garden, and garage.
Situated in the sought-after Woodlands development to the north of town, this beautifully maintained two-bedroom home enjoys a pleasant position overlooking a green. Currently let at £850pcm, the tenants have been in residence for around three years and would be happy to stay, even signing a new two-year tenancy at an increased rent of £950pcm, with landlord references available. However, the owners are also open to selling the property with vacant possession, making it an ideal opportunity for a small family or first-time buyers looking for a well-cared-for home in a desirable location.
The home itself is immaculately presented and neutrally decorated throughout. A sealed unit double entrance door leads into the hallway, with stairs rising to the first floor. To the left, a light and airy lounge with soft grey carpeting provides a welcoming space, offering room for a sofa and media unit. An open-plan walkway leads into the kitchen/diner, which comfortably accommodates a dining table for four. The kitchen is fitted with modern beech units complimented by chrome finishes and glazed display cabinets. The stainless steel sink is thoughtfully positioned beneath a rear-facing window that overlooks the southeast-facing garden. Integrated appliances include an electric oven, four-ring gas hob, and extractor, with additional space for a washing machine and an American-style fridge/freezer. A fully glazed door provides access to the rear patio and garden.
Upstairs, the landing includes a built-in airing cupboard with a radiator and shelving, as well as access to the loft space. Both bedrooms are generously sized doubles. The principal bedroom, positioned at the front of the home, features built-in double wardrobes and ample space for a king-size bed. The second bedroom, overlooking the garden, is equally well-proportioned and can accommodate a double bed alongside a dressing table or vanity unit. The bathroom is fitted with a sleek white three-piece suite, comprising a pedestal wash basin, WC, and a bath with a mixer shower above, complimented by a heated towel rail.
Externally, the property features a low-maintenance pebbled front garden with a pathway leading to the entrance, bordered by hedging. To the rear, a private enclosed garden offers a combination of lawn and patio space, with direct access to the garage. The single garage, equipped with power, provides excellent storage and currently houses a tumble dryer.
Ideally located between Drake Primary School and Thetford Academy, the property benefits from easy access to the A11, making it a convenient choice for commuters. With strong investment potential and the option to increase rental income to market value, this home represents a fantastic opportunity in a popular residential area.
Anti-Money Laundering Regulations
We are obliged under the Government’s Money Laundering Regulations 2019, which require us to confirm the identity of all potential buyers who have had their offer accepted on a property. To do so, we have partnered with Lifetime Legal, a third-party service provider who will reach out to you at an agreed-upon time. They will require the full name(s), date(s) of birth and current address of all buyers - it would be useful for you to have your driving licence and passport ready when receiving this call. Please note that there is a fee of £60 (inclusive of VAT) for this service, payable directly to Lifetime Legal. Once the checks are complete, and our Condition of Sale Agreement has been signed, we will be able to issue a Memorandum of Sale to proceed with the transaction.
EPC Rating: C
Virtual Tour
https://youtube.com/shorts/Wg5p_A4F8IcOther Virtual Tours:
Key Features
- Pleasantly positioned overlooking a green
- Potential to increase rent to current market value
- Convenient access to A11 for commuters
- South east facing garden
- Garage located to the rear with direct access from garden
- Popular Woodlands development to the north of town
- Located between Drake Primary School & Thetford Academy
- Great first time buy or investment potential
Property Details
- Property type: House
- Price Per Sq Foot: £291
- Approx Sq Feet: 618 sqft
- Property Age Bracket: 1970 - 1990
- Council Tax Band: A
Rooms
Entrance hall
First floor landing
Floorplans
Outside Spaces
Parking Spaces
Location
The south Norfolk town of Thetford lies just off the A11 almost equidistant between Norwich to the northeast and Cambridge to the southwest. The railway station provides direct links to Norwich, Cambridge and Ely with connections then on to London, the Midlands and the north. There are a variety of local shops and supermarkets and schooling for all ages. Thetford has the river running through the town with many picturesque walks, woodland and green open spaces. High Lodge is about five miles by car.
Properties you may like
By Location Location



























