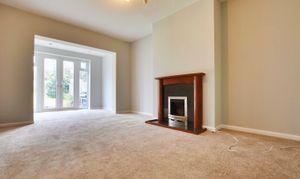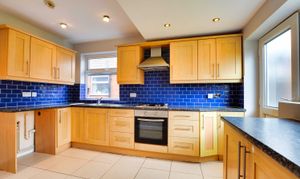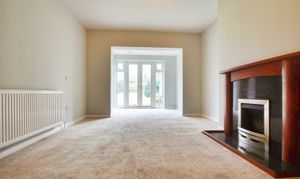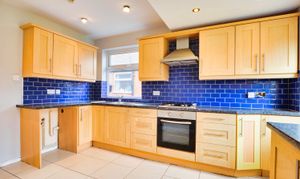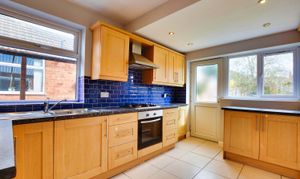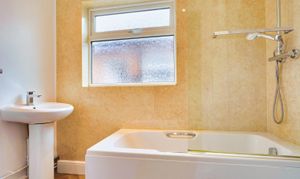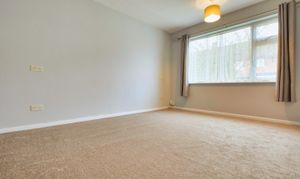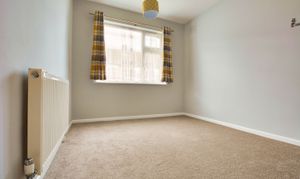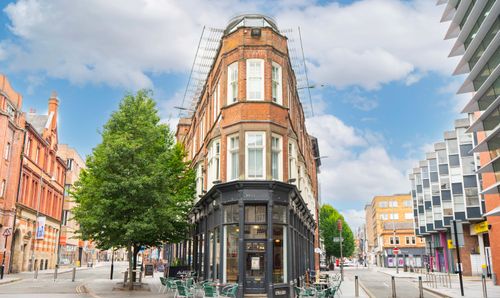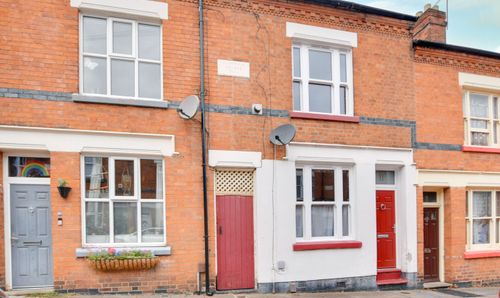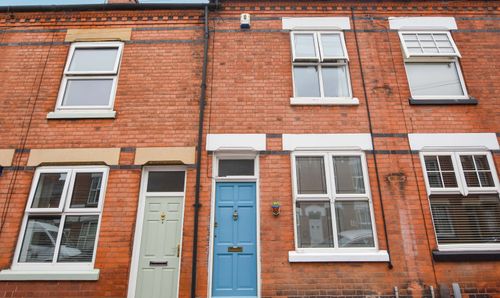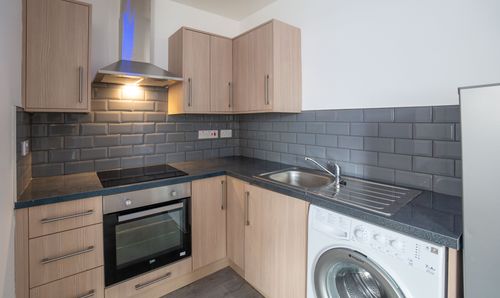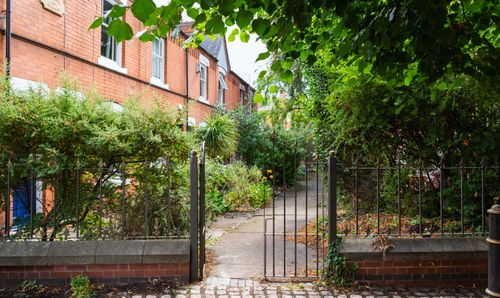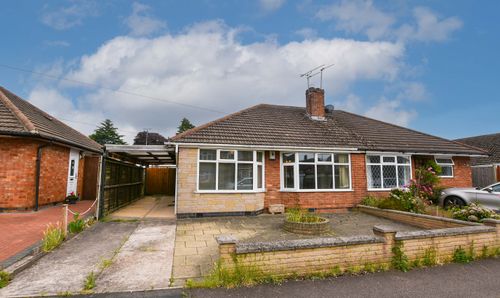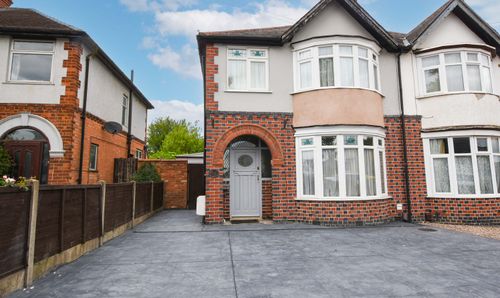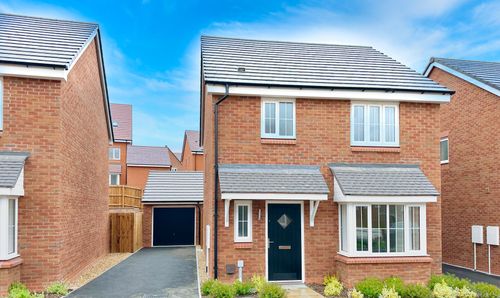2 Bedroom Semi Detached Bungalow, Bradgate Drive, Wigston, Leicester
Bradgate Drive, Wigston, Leicester
Description
An excellent opportunity to purchase this charming, slightly extended, semi-detached bungalow located in the sought-after district of Wigston. The property is located close to popular local schools and provides excellent easy access to Wigston town centre with its array of shops, bars and restaurants. The current accommodation provides an entrance hall, living room, impressive kitchen, two double bedrooms and a three-piece bathroom. Outside, the extensive garden is a great place to host family barbeques in the lovely summer months.
EPC Rating: D
Virtual Tour
https://my.matterport.com/show/?m=pZ62pHA3pf8Other Virtual Tours:
Key Features
- Extended Semi-Detached Bungalow
- Gas Central Heating & Double Glazing
- Extended Through Lounge
- Large Mature Garden
Property Details
- Property type: Bungalow
- Approx Sq Feet: 646 sqft
- Plot Sq Feet: 3,003 sqft
- Council Tax Band: B
Rooms
Entrance Hall
Entered via a uPVC double-glazed door and a radiator.
Extended Lounge
6.30m x 3.35m
With double-glazed French doors to the rear elevation, two double-glazed windows to the rear elevation, a chimney breast with wall-mounted fire with surround and hearth, a TV point and a radiator.
View Extended Lounge PhotosKitchen
3.81m x 2.64m
With double-glazed windows to the side and rear elevation, double-glazed door to the rear elevation, tiled flooring, a range of well-maintained wall and base units with work surfaces over, stainless steel sink and drainer units, tiled splash backs, plumbing for a washing machine, space for dishwasher, space for a fridge freezer and a radiator.
View Kitchen PhotosBedroom One
4.01m x 3.35m
With a double-glazed window to the front elevation and a radiator.
View Bedroom One PhotosBedroom Two
3.05m x 2.74m
With a double-glazed window to the front elevation and a radiator.
View Bedroom Two PhotosBathroom
2.36m x 1.70m
With a double-glazed window to the side elevation, bath with shower head over, low level WC, wash hand basin, laminated splash backs and a feature chrome wall-mounted radiator.
View Bathroom PhotosFloorplans
Outside Spaces
Front Garden
With a pathway providing access to the front door.
Rear Garden
With a lawn, patio seating area, well-stocked borders and well-maintained fenced perimeter borders.
View PhotosParking Spaces
On street
Capacity: N/A
On-street parking.
Location
The property is perfectly situated for everyday amenities within Wigston Magna, including Sainsburys and Aldi supermarkets and popular local schooling. Regular bus routes running to and from Leicester City Centre and Knighton Park are also within reach.
Properties you may like
By Knightsbridge Professional Lettings
