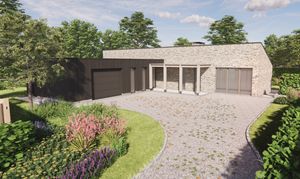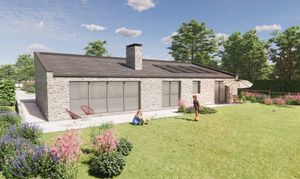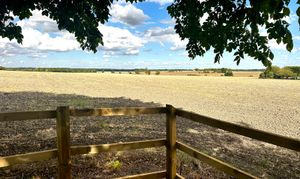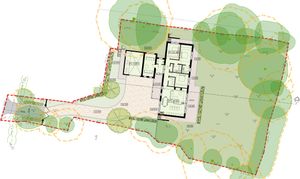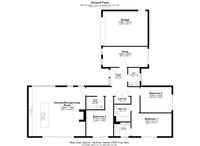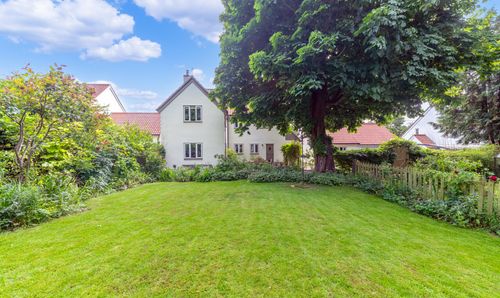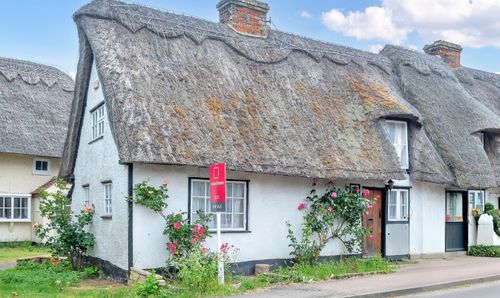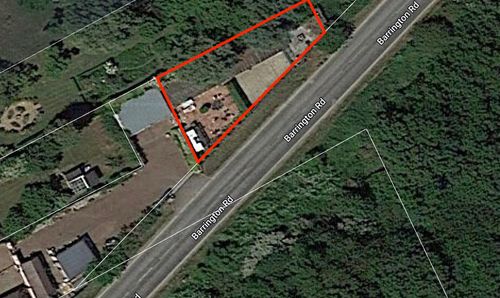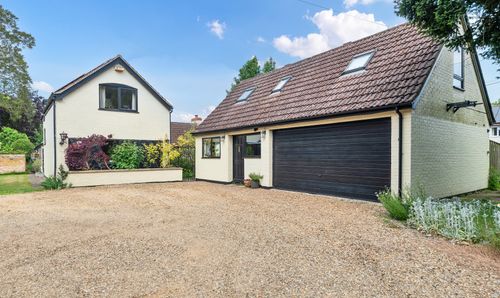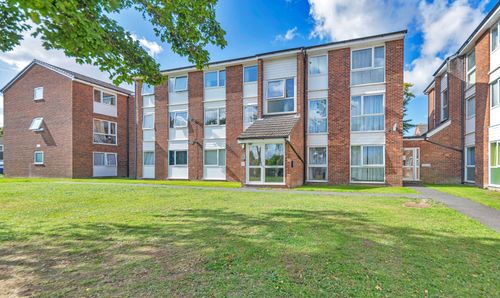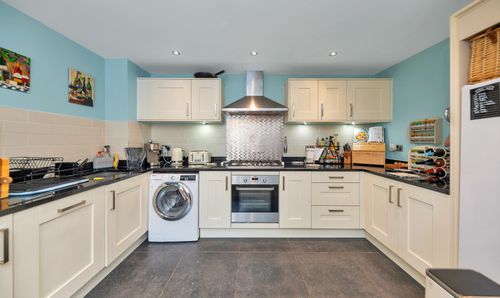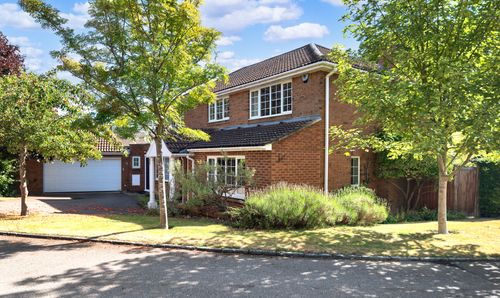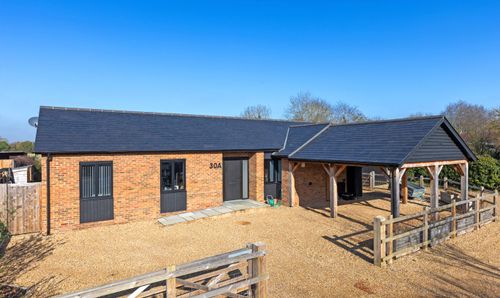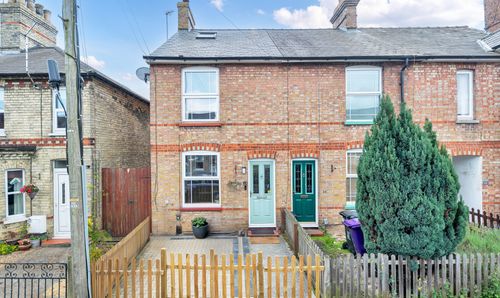Book a Viewing
To book a viewing for this property, please call Ensum Brown, on 01763 750000.
To book a viewing for this property, please call Ensum Brown, on 01763 750000.
3 Bedroom Detached House, North Brook End, Steeple Morden, SG8
North Brook End, Steeple Morden, SG8
Ensum Brown
Ensum Brown Estate Agents, 42 High Street, Royston
Description
Property Insight
Ensum Brown are delighted to offer for sale this beautifully finished detached home, currently under construction and due for completion in early 2026. Built by the highly regarded BBA Developments, this exceptional new home combines high-quality craftsmanship with an idyllic setting, with early buyers given the rare opportunity to personalise the internal finishes and landscaping to suit their own taste. It features breathtaking rolling countryside views, over 1,500sq ft of accommodation, an open-plan kitchen/dining/living room, a utility room, a snug/family room, a cloakroom WC, 3 well-proportioned bedrooms, a family bathroom and en-suite to the primary, a garage and bike store, a substantial private garden, and driveway parking for multiple vehicles.
Accessed via electric gates, the property is set back behind a generous frontage with the garage offering both pedestrian and vehicular access. This energy-efficient home has been designed with modern living in mind, benefitting from an in-roof PV solar system for reduced running costs, an air source heat pump, and polished concrete floors with wet underfloor heating throughout.
Upon stepping inside, the entrance hallway is bright and welcoming, alluding to the high standard seen throughout and providing access through to the entire living space, including a cloakroom WC.
The showpiece open-plan living area enjoys a bright, airy feel with dual aspect windows and stunning garden views. Bi-fold doors lead out into the garden area, making it a fantastic entertaining space, and there is even provision for a log-burner. The kitchen is thoughtfully designed with a large central island and breakfast bar, a full bank of fitted units, and premium integrated appliances including ovens, microwave, fridge, freezer, induction hob and a boiling water tap. The utility room offers additional storage and appliance space, with a plant/storage cupboard housing the MEV unit, water cylinder and PV system batteries.
The snug offers further versatile reception space and could be used as an office/playroom if desired, featuring dual aspect windows.
Through to the sleeping quarters, this stunning home continues to impress, with 3 well-proportioned bedrooms and a contemporary family bathroom comprising a bath with an overhead shower, a WC and a hand wash basin. The primary bedroom is particularly generous and enjoys its own en-suite, with a shower, WC and sink.
Outside, to the rear, the landscaped garden is an excellent size, fully enclosed by fencing and offering a beautifully private and peaceful space to relax after a busy day. It offers plenty of space for garden furniture, enjoying meals with friends, and stunning rolling countryside views.
As construction progresses, BBA Developments are happy to work with buyers wishing to tailor the finish, from kitchens and bathrooms to tiling, colour schemes and landscaping. Although still in the early stages, site visits are warmly encouraged to fully appreciate the idyllic setting and exceptional potential of this one-of-a-kind home.
Contact Ensum Brown today to arrange your site visit NOW!
LOCATION - STEEPLE MORDEN
Steeple Morden is a tranquil parish village situated in the southwest of Cambridgeshire, just 15 miles from the city of Cambridge and 5 miles from the popular market town of Royston. Residents can enjoy getting back to nature with many country walks, a variety of local social activities, and a traditional village pub, dating back to the 17th century.
The Church of St. Peter and St. Paul was rebuilt in the 13th century and is how Steeple Morden acquired its name, comprising an aisled nave, steepled south porch and chancel. The church is part of the local group of Parishes in South Cambridgeshire, enjoying regular services and social events.
Steeple Morden benefits from a village hall, which is available for hire, a post office, a garage, a highly-regarded primary school, and a railway station just 2.5 miles away, providing direct links to both Cambridge and London Kings Cross. Further amenities are a stone’s throw away in Royston, such as a leisure centre and a variety of sports clubs, including the golf club on Royston Heath. There are a variety of excellent schools to choose from, doctors and dentist surgeries, shops and supermarkets, all surrounded by beautiful countryside and many other pretty villages to explore.
Steeple Morden’s proximity to Royston also means residents benefit from further excellent transport links, with a mainline train station offering regular fast services to both Cambridge and London Kings Cross. The A1M and M11 are within a 15-minute drive via the A10/A505, and London Stansted and Luton Airports are both 30-minutes away.
We encourage all homebuyers to visit Steeple Morden to truly appreciate what this beautiful village has on offer.
EPC Rating: B
Key Features
- Brand New Detached Home
- Ready Early 2026 - Available For Site Visits & Reservation NOW!
- Generous Plot In The Region Of Over Three Quarters Of An Acre
- High Specification Throughout With Personalisation Opportunity
- Flexible Accommodation In Excess Of 1500 Sq Fr (Plus Garage)
- 2 Reception Rooms & 3 Double Bedrooms
- En-Suite To Master, Family Bathroom & Cloakroom
- Eco Friendly & Energy Saving - Air Source Heat Pump, Highly Insulated & PV Solar Panels
- Kitchen With Full Range Of Built In Appliances
- Stunning Views Over Open Countryside To Rear
Property Details
- Property type: House
- Price Per Sq Foot: £569
- Approx Sq Feet: 1,537 sqft
- Plot Sq Feet: 36,167 sqft
- Property Age Bracket: 2020s
- Council Tax Band: TBD
Floorplans
Parking Spaces
Garage
Capacity: 1
Driveway
Capacity: 4
Location
Properties you may like
By Ensum Brown
