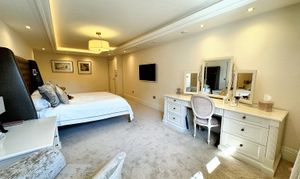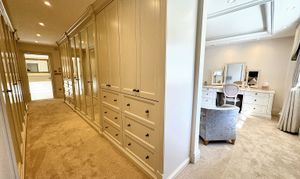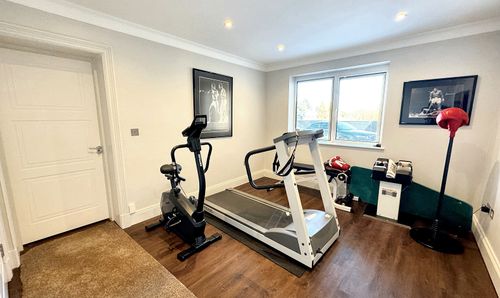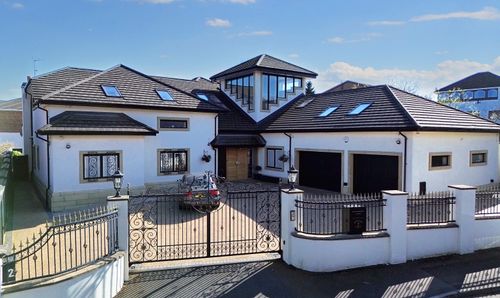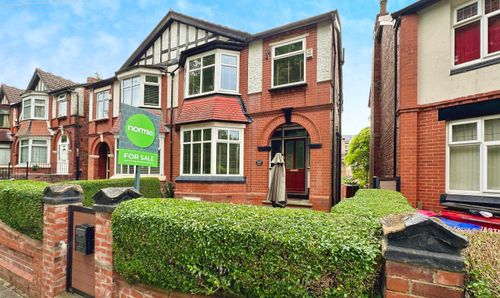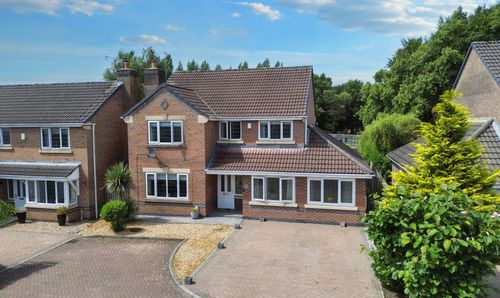Book a Viewing
To book a viewing for this property, please call Normie Estate Agents, on 0161 773 7715.
To book a viewing for this property, please call Normie Estate Agents, on 0161 773 7715.
6 Bedroom Detached House, Ringley Chase, Whitefield, M45
Ringley Chase, Whitefield, M45

Normie Estate Agents
Normie Estate Agents 503-505 Bury New Road, Manchester
Description
Tucked away behind private electric gates and set on a substantial and secluded plot, this exceptional six-bedroom residence is a masterclass in contemporary design, elegant craftsmanship, and luxurious living. Every inch of this home has been thoughtfully curated to offer not only a high standard of finish but a seamless lifestyle experience tailored to comfort, sophistication, and practicality.
From the moment you step inside, the sense of space and quality is undeniable. The heart of the home is the expansive open-plan lounge and dining area – a breath-taking space bathed in natural light from grand picture windows that frame panoramic views over the beautifully landscaped rear garden. This impressive setting flows effortlessly into a sleek, contemporary kitchen, complete with premium integrated appliances and ample space for both relaxed everyday dining and entertaining on a grand scale. It’s the kind of space where family life happens naturally, and guests are always impressed.
The ground floor is home to three generous bedrooms, each beautifully appointed, one of which is currently used as a stylish and tranquil home office. The principal suite is particularly striking – a true private sanctuary. A thoughtfully designed corridor of bespoke wardrobes, with remote-controlled hanging rails for effortless access, leads to a spacious bedroom and a sumptuous en-suite. Here, you’ll find a freestanding bath and your own built-in steamer – a luxurious haven for relaxation and wellbeing. A second ground floor bedroom also enjoys its own private en-suite, making it ideal for overnight guests or multi-generational living.
Additional highlights on this level include a fully equipped home gym, a separate utility room, two guest WCs, and internal access to the double garage, all reflecting the careful planning and attention to detail that runs throughout the property.
Upstairs, the home continues to impress. A dramatic, light-filled landing is framed by a stunning tower-style window feature – a bold architectural statement that sets the tone for the upper level. Here, you’ll find a versatile and expansive room currently used as a games room, along with two further bedrooms, a stylish main bathroom, a separate WC, and a dedicated office space – ideal for hybrid working or creative pursuits.
A standout feature of the first floor is the private balcony that overlooks the rear garden – the perfect spot to enjoy your morning coffee, evening drinks, or a quiet moment of calm. For added flexibility, there is also a second kitchen on this level, offering convenience for entertaining or multigenerational living arrangements.
Outside, the beautifully landscaped and remarkably private garden provides the perfect backdrop for both serene family life and sophisticated outdoor entertaining. With multiple seating areas, manicured lawns, and mature planting, this outdoor space feels like an extension of the home itself.
Situated on one of Whitefield’s most prestigious addresses, this remarkable property offers not only privacy and luxury but also easy access to highly regarded schools, excellent transport connections, and a wide range of local amenities.
This is more than just a home – it’s a lifestyle statement, and a rare opportunity to secure one of the area’s finest properties.
Key Features
- Gated Six-Bedroom Luxury Home
- Prestigious Address on Ringley Chase
- High-End Finishes and Bespoke Features Throughout
- Expansive Private Rear Garden
- Double Garage with Internal Access
Property Details
- Property type: House
- Council Tax Band: H
- Tenure: Leasehold
- Lease Expiry: -
- Ground Rent:
- Service Charge: Not Specified
Rooms
Floorplans
Outside Spaces
Parking Spaces
Location
Properties you may like
By Normie Estate Agents












