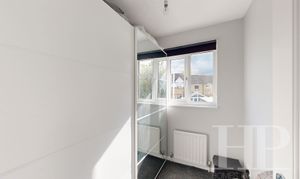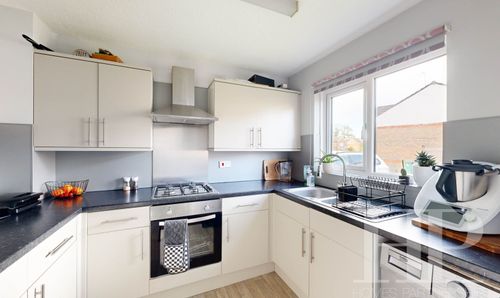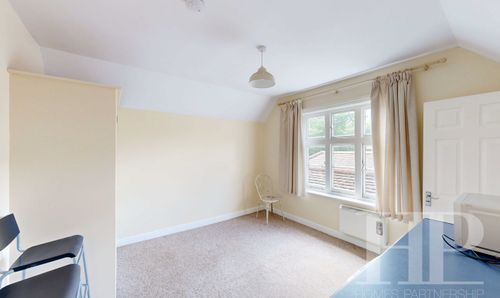3 Bedroom End of Terrace House, Bosham Road, Maidenbower, RH10
Bosham Road, Maidenbower, RH10
Description
Nestled in a sought-after location, this three-bedroom end-of-terrace house offers a blend of modern living and tranquillity. There is a spacious lounge/dining room, adorned with natural light streaming through the windows and door leading to the rear garden, perfect for seamless indoor-outdoor living. The refitted kitchen boasts modern amenities, including a built-in oven and hob, creating a culinary haven for residents. On the first floor, bedroom one has built-in wardrobes, while the bathroom is refitted with a white suite. Outside, the front garden, laid to lawn with a tree and shrubs, sets a tranquil tone upon approach, leading to the welcoming front door. The rear garden beckons with its inviting paved patio area, transitioning into a lawn bordered by tasteful slate chippings. A garden shed provides ample storage, while the fence enclosure ensures privacy and security, with gated side access completing the ensemble. A driveway at the front of the property provides convenient parking for two vehicles, adding to the practicality and charm of this property. This gem of a property is available unfurnished from mid-March, an opportunity not to be missed. Viewing is highly recommended to fully appreciate this property.
EPC Rating: C
Key Features
- Three bedroom end of terrace house
- Lounge/dining room with door to the rear garden
- Refitted kitchen with built-in oven & hob & appliances
- Bedroom one with built-in wardrobes
- Bathroom refitted with a white suite
- Enclosed rear garden with patio and lawn
- Driveway parking for two vehicles
- Available from mid March; unfurnished
Property Details
- Property type: House
- Approx Sq Feet: 700 sqft
- Plot Sq Feet: 2,045 sqft
- Property Age Bracket: 1970 - 1990
- Council Tax Band: D
Rooms
Lounge/dining room
4.75m x 4.32m
Two radiators. Under stair storage cupboard. Window to the rear. Door opens to the rear garden.
View Lounge/dining room PhotosKitchen
2.77m x 2.36m
Refitted with a range of wall and base level units with work surface over, incorporating a one-and-a-half bowl, single drainer, stainless steel sink unit with extendable hose tap. Built-in oven and hob with extractor hood over. Fridge/freezer and washing machine. Wall mounted boiler. Window to the front.
View Kitchen PhotosFirst floor landing
Stairs from the entrance hall. Hatch to loft space. Linen/storage cupboard. Doors to all three bedrooms, and the bathroom.
Bedroom one
3.28m x 2.49m
Over stair wardrobe/cupboard. Built-in wardrobe. Radiator. Two windows to the front.
View Bedroom one PhotosBathroom
Refitted with a white suite comprising a bath with shower over, a wash hand basin, and a low-level WC. Radiator. Extractor fan.
View Bathroom PhotosMaterial information
Holding Deposit Amount: Equivalent to one weeks rent | Broadband information: For specific information please go to https://checker.ofcom.org.uk/en-gb/broadband-coverage | Mobile Coverage: For specific information please go to https://checker.ofcom.org.uk/en-gb/mobile-coverage
Travelling time to train stations
Three Bridges By car 7 mins On foot 32 mins - 1.5 miles | Crawley By car 11 mins - 3.1 miles | (Source: Google maps)
Floorplans
Outside Spaces
Front Garden
Laid to lawn with a tree and shrubs. Path to the front door. Gated access to rear garden.
View PhotosRear Garden
Paved patio area adjacent to the property, the remainder being laid to lawn with borders laid with slate chippings. Garden shed. Enclosed by fence with gated side access.
View PhotosParking Spaces
Driveway
Capacity: 2
A driveway to the front of the property provides parking for two vehicles.
Location
Located in the south east corner of the town, the neighbourhood of Maidenbower was developed on farmland between the M23 and the London-Brighton railway. Bordered by Pound Hill to the north and Furnace Green across the railway line to the west, there are two infant schools, junior school and Oriel High School. There is a parade of shops for every day needs, community centre and surgeries. The popular Frogshole Farm pub, an original 16th century farm building, offers classic pub food, as does the Coaching Halt pub restaurant which lies adjacent to Maidenbower Business Park off the Balcombe Road. The 24 hour Fastway Metrobus service connects the neighbourhood with Gatwick Airport and Crawley town centre, while Three Bridges mainline station is on the doorstep offering fast and direct services to London. Many say Maidenbower has a distinct village feel despite being so central to all the facilities that Crawley has to offer, what more could you want?
Properties you may like
By Homes Partnership































