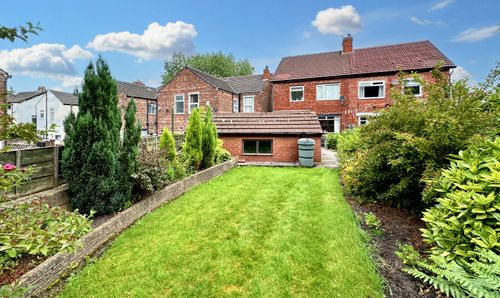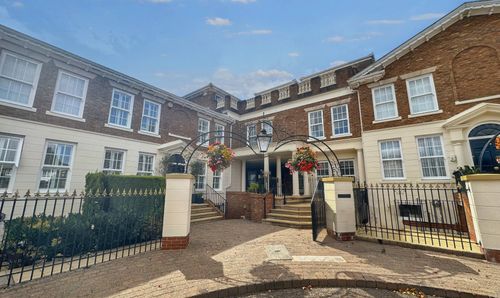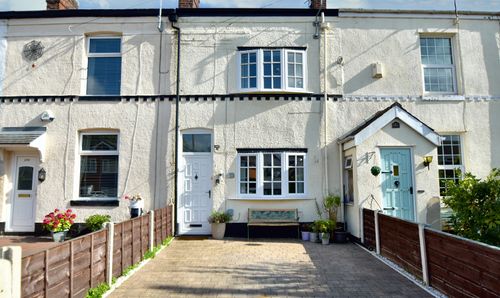4 Bedroom Semi Detached House, Lily Hill Street, Whitefield, M45
Lily Hill Street, Whitefield, M45
Description
The property:
Presenting a fantastic opportunity for those looking to put their stamp on a home, this four-bedroom extended semi-detached house is in need of modernisation. Ideal for the keen enthusiast, this property offers ample space and an ideal project to create your dream home. Boasting a prime location, this freehold property is within easy walking distance to the tram station, gym, bars, and restaurants. With no onward chain, this is an excellent opportunity for those looking to make their mark on a property.
Outside space:
The front of the property features a low maintenance garden with raised beds, perfect for housing mature plants, bushes, and shrubs. Access to the rear garden can be found down the side of the property. The rear garden is of generous proportion and offers an area laid to lawn, as well as planted borders adorned with well-established bushes, shrubs, and fruit trees. Additionally, a greenhouse and garden shed are included, providing ample space for storage and hobbies.
The property also boasts an integral garage, prime for conversion into additional living space, subject to the necessary planning permissions. A single car driveway, set behind decorative wrought iron gates, ensures convenient off-road parking for residents and visitors alike. Vendor open to sensible offers.
EPC Rating: E
Key Features
- FOUR BEDROOM EXTENDED SEMI DETACHED
- MODERNISING REQUIRED
- IDEAL PROJECT FOR THE KEEN ENTHUSIAST TO MAKE THEIR IDEAL HOME
- INTEGRAL GARAGE PRIME FOR CONVERTING
- PRIME LOCATION WITH EASY WALKING DISTANCE TO TRAM STATION, GYM, BARS AND RESTAURANTS
- NO ONWARD CHAIN
Property Details
- Property type: House
- Approx Sq Feet: 1,044 sqft
- Plot Sq Feet: 2,713 sqft
- Council Tax Band: C
Rooms
Porch
Porch is of good proportion ideal entrance way.
Hallway
Stairs lead to first floor landing with wc. located below stairs. Under carpet there is parquet flooring which continues through to lounge-dining room.
View Hallway PhotosLounge-Dining Room
Sunshine lounge-dining room with views over both front and rear gardens. There is original parquet flooring below the carpet. This room could be split into two to create two sep. rooms.
View Lounge-Dining Room PhotosKitchen
Range of base and wall units with space for electrical appliances. This room opens through to the breakfast room and lends itself well to open into dining kitchen. There is an RSJ over the opening from kitchen to breakfast room.
View Kitchen PhotosBreakfast Room
Dining area ideal for opening into kitchen. Door to integral garage. Rear door leads to garden.
View Breakfast Room PhotosWc
Two piece suite.
Landing
Master Bedroom
Located to the front of the property with feature bay window. Fitted bedroom furniture.
View Master Bedroom PhotosBedroom Two
Lovely light and bright second double bedroom located to the rear of the property.
View Bedroom Two PhotosBedroom Three
Single bedroom located to the front of the property. Built in bed base and bridging unit for storage.
View Bedroom Three PhotosBedroom Four
Double bedroom located to the front of the property and forms part of the long standing extension. Flat roof which has had recent recover in rubber.
View Bedroom Four PhotosSep. Wc
( Loft access).
Floorplans
Outside Spaces
Garden
Front: Low maintenance front garden which has raised beds for mature plants/bushes and shrubs. Single car driveway set behind decorative gates. Access down side to rear garden. Rear: Rear garden is of good proportion with an area laid to lawn, planted borders of well established bushes, shrubs and fruit trees. Greenhouse and garden shed.
View PhotosParking Spaces
Driveway
Capacity: 1
Single car driveway set behind decorative wrought iron gates.
Location
Lily Hill Street is one of the most popular areas of Whitefield with its close proximity to shops, bars, restaurants, gym, schools and the Metro Link Station at Whitefield. There is a recreational park on the doorstep ideal for children and dog walkers alike.
Properties you may like
By Normie Estate Agents









