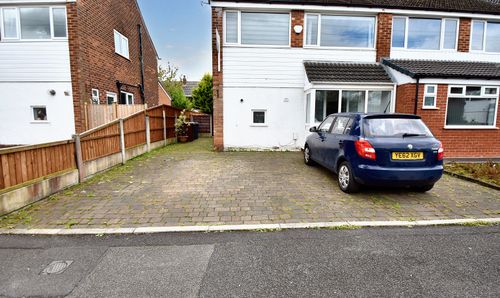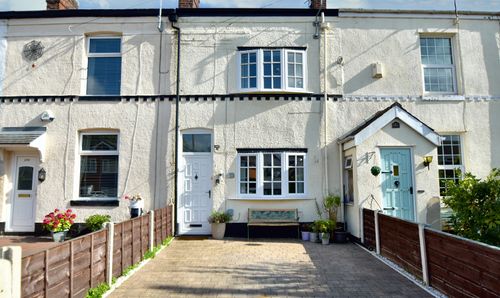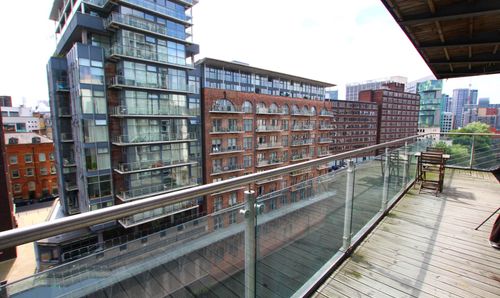3 Bedroom Semi Detached House, Parr Lane, Bury, BL9
Parr Lane, Bury, BL9
Description
We are pleased to market this three bedroom quasi semi on the ever popular Parr Lane. Well situated for access to local shops, schools and transport links. Whitefield Metro Link Station is approx. 20 minute walk away passing gym and Morrisons super market along the way.
The accommodation comprises Hall, Guest wc., Lounge/Dining Room, Eat-In-kitchen, reception room, landing, Master Bedroom, Bedroom Two, Bedroom Three, Bathroom.
There are gardens to both front and rear and single car driveway.
Viewings are recommended to appreciate all this property has to offer.
EPC Rating: D
Key Features
- QUASI SEMI
- THREE BEDROOMS, TWO RECEPTION ROOMS
- MANAGEABLE REAR GARDEN
- DOUBLE GLAZED
- POPULAR AREA
- CLOSE TO AMENITIES
Property Details
- Property type: House
- Approx Sq Feet: 1,076 sqft
- Plot Sq Feet: 1,625 sqft
- Council Tax Band: B
Rooms
Lounge Dining Room
Sunshine lounge dining room with views over front and rear garden. Access to Eat-In-Kitchen.
View Lounge Dining Room PhotosEat-In-Kitchen
Range of base and wall units with contrasting work surfaces over. Some integral appliances. Seating area. Double opening French style doors lead to rear garden.
View Eat-In-Kitchen PhotosReception
Further sitting room ( former garage). Double opening glazed doors lead from entrance hallway.
Landing
Master Bedroom
Fabulous sized master bedroom which runs from front of the property to the rear. Range of fitted bedroom furniture with vanity sink unit.
View Master Bedroom PhotosBedroom Two
Bedroom two is located to the front of the property with built in storage cupboard over bulk head.
View Bedroom Two PhotosBedroom Three
Fully fitted bedroom ideal for single bed. If the fitted robes were removed this room could potentially take a double bed. Located to the rear of the property with garden view.
View Bedroom Three PhotosFloorplans
Outside Spaces
Garden
Front: Laid to lawn with feature planted tree. Rear: The rear garden has a patio for alfresco dining. Garden laid to lawn with planted borders. Great sized summer house with power. Garden shed.
Parking Spaces
Driveway
Capacity: 1
Single car driveway.
Location
Well situated for access to local shops, schools and transport links. Whitefield Metro Link Station is approx. 20 minute walk away passing gym and Morrisons super market along the way.
Properties you may like
By Normie Estate Agents










