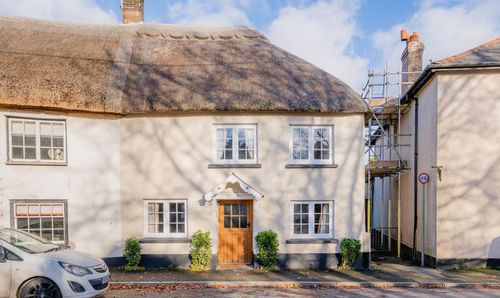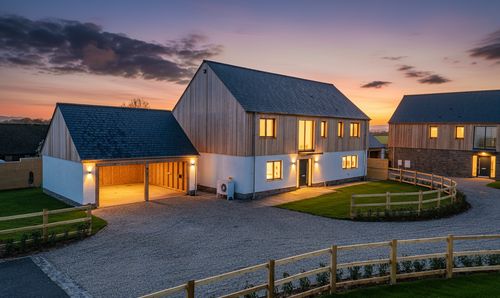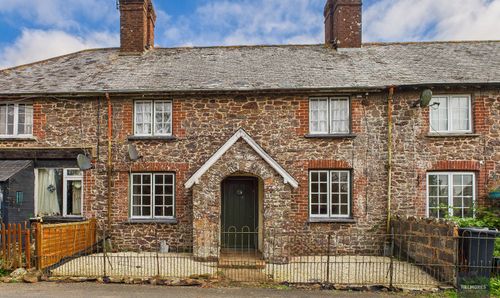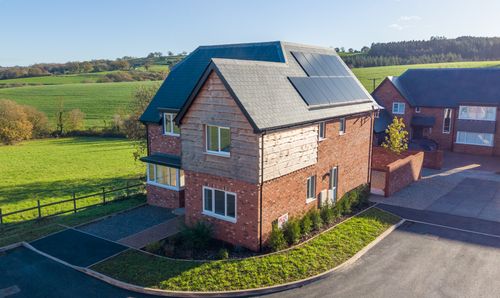Book a Viewing
To book a viewing for this property, please call Helmores, on 01363 777 999.
To book a viewing for this property, please call Helmores, on 01363 777 999.
4 Bedroom Link Detached House, Tuckers Close, Crediton, EX17
Tuckers Close, Crediton, EX17

Helmores
Helmores, 111-112 High Street
Description
Threshers is a lovely residential location towards the Western end of the town and within easy reach of the town’s amenities, ideal for Landscore primary school and secondary schools, plus it is on a bus route to Exeter with a stop nearby. It occupies a corner plot, giving a good sized rear garden.
The layout is very close to the original build with a living room with a wide opening into the dining room which overlooks the rear garden. There’s a separate kitchen and a downstairs WC (recently updated) which is very handy in a family home. On the back is a useful rear porch/garden room. The decor is neutral throughout and then there’s uPVC double glazing and gas fired central heating via a combi boiler. On the first floor are four bedrooms and a recently updated family shower room with large walk-in shower. Planning has been obtained for a couple of different options, including a two-storey extension to give a larger, open plan kitchen/dining/living space on the ground floor and enlarge two bedrooms on the first floor, or a more modest version to just extend the ground floor.
Outside is an attached garage (linked to the neighbour’s garage) and parking in front on the drive. The front garden is mainly lawn with some planted beds and pathways to the front door and a gated side access to the garden. The rear garden is a real feature which is level, South facing and secured with timber fencing and mainly laid to lawn. Even with an extension, the garden would still be a very good size.
Buyers’ Compliance Fee Notice
Please note that a compliance check fee of £25 (inc. VAT) per person is payable once your offer is accepted. This non-refundable fee covers essential ID verification and anti-money laundering checks, as required by law.
Please see the floorplan for room sizes.
Current Council Tax: Band D – Mid Devon
Approx Age: 1975
Construction Notes: Standard
Utilities: Mains electric, gas, water, telephone & broadband
Drainage: Mains
Heating: Gas central heating (combi)
Listed: No
Conservation Area: No
Tenure: Freehold
CREDITON is a vibrant market town with a bustling high street full of independent shops, eateries, and pubs. In recent years a diverse arts scene has grown to include all manner of mediums, with the performing arts making use of the town’s market square where, in the summer months, a range of activities take place. The market square is also home to the town’s twice-monthly farmer’s market. The town has an equally significant past. It was originally the first Bishopric in Devon and the imposing Parish Church of The Holy Cross now stands where once stood Devon’s first Saxon cathedral (909-1050AD). It is also the birthplace of Saint Boniface, one of the founding fathers of the Christian church in Europe. Easily commutable to Exeter and with two primary schools, a secondary school with sixth form as well as a wide range of necessary amenities, it’s clear why the town is a firm favourite with locals and relocators alike.
DIRECTIONS
For sat-nav use EX17 3NZ and the What3Words address is ///works.piglet.charities but if you want the traditional directions, please read on.
From Crediton High Street, proceed towards The Green and at the traffic lights, bear left into Landscore and then right into Threshers. Proceed to the bottom, pass the entrance to Tuckers Meadow and Tuckers Close is the next road on the left with this house being on the corner.
EPC Rating: D
Key Features
- Four bedroom link detached family home
- Ideal town location with school/bus stop nearby
- Planning options for one/two storey extension
- Open plan living/dining room
- Separate kitchen
- Level plot and south facing gardens
- Modern bathroom and WC
- Garage and off-road parking
- EPC: D
Property Details
- Property type: House
- Property style: Link Detached
- Price Per Sq Foot: £338
- Approx Sq Feet: 1,109 sqft
- Plot Sq Feet: 3,843 sqft
- Council Tax Band: D
Floorplans
Outside Spaces
Garden
Parking Spaces
Garage
Capacity: 1
On street
Capacity: 2
Location
Properties you may like
By Helmores

























