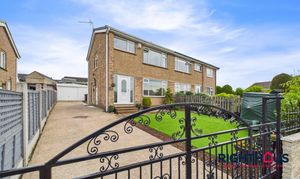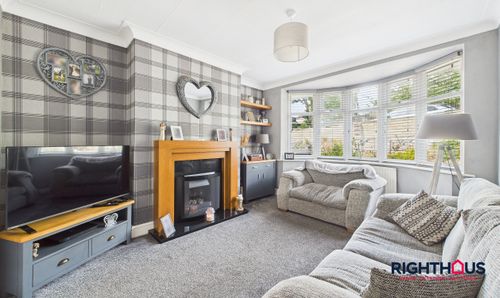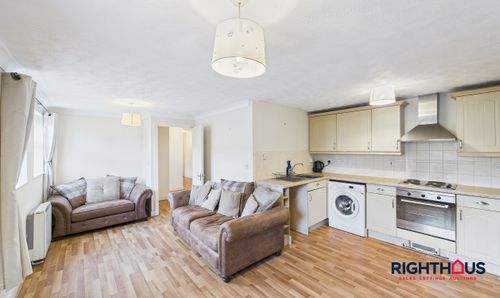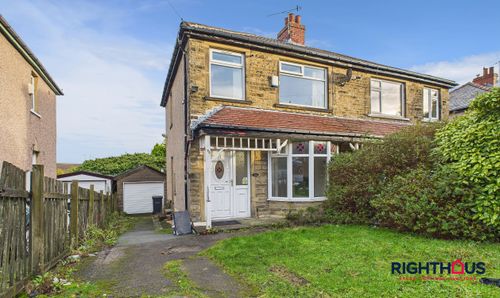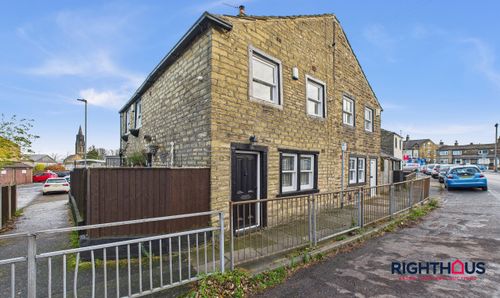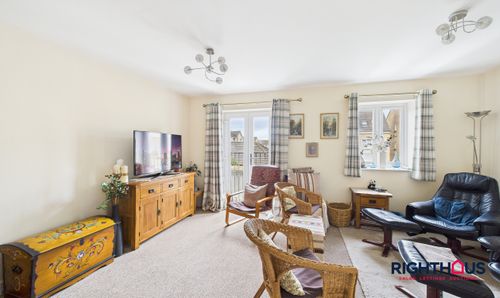3 Bedroom Semi Detached House, Amport Close, Brighouse, HD6
Amport Close, Brighouse, HD6

Righthaus Estate Agents
Righthaus Estate Agents, 208 High Street
Description
**3D Tour **
A first class opportunity to acquire an impeccably presented semi detached residence situated in this most sought after of locations within Brighouse. This is certainly not one to be missed!
To the ground floor, there is a pleasing reception hallway, bright and airy through lounge with dining area and contemporary fitted kitchen (with integrated cooking appliances). Ascending top the first floor there are three ample bedrooms combined bathroom/w.c.
Complimented externally by low maintenance landscaping that enhances the kerbside appeal of the home in the form of gardens to both and rear together with patio decks, off street driveway parking and a larger than average garage.
In conclusion, this delightful family home represents an ideal proposition for those seeking that seamless combination of style, comfort, and functionality. With its prime location, decor and meticulous attention to detail, it is sure to captivate the most discerning buyers.
The location is also within the catchment area of Woodhouse Primary, a school of high local repute, which is located within easy walking distance. There are also a number of secondary schools offered through the primary school (Brighouse and Rastrick). The market town centre offers a variety of shops, services and restaurants and bus station. The rails station is located within close proximity of Amport Close which provides excellent rail links to the surrounding area, including access to the Grand Central train service. The M62 motorway is also just a short 10 minute drive, providing quick links to the major cities of Leeds, Bradford and Manchester.
EPC Rating: C
Key Features
- Impressively appointed family semi detached house
- Hugely popular location, close to schools
- 3 ample bedrooms, DG, Central Heating
- Garage, driveway, low maintenance gardens
- 3D tour available to view
Property Details
- Property type: House
- Property style: Semi Detached
- Plot Sq Feet: 2,734 sqft
- Council Tax Band: C
Rooms
Reception Hallway
4.44m x 1.74m
Having a uPVC entrance door with glazed side panels. Staircase rising to first floor level. Laminated flooring, doors leading into lounge and kitchen.
View Reception Hallway PhotosThrough Lounge and Dining Area
6.61m x 3.64m
A generously proportioned through lounge with open aspect dining area affording natural light from both front and rear elevations. Continuation laminate flooring.
View Through Lounge and Dining Area PhotosKitchen
Being equipped with a contemporary range of high gloss fronted fitted base and wall units together with complimentary counter worktop surfaces with an inset stainless steel sink unit. Integrated baseline oven with electric hob and stainless steel splashback together with extractor over. Feature full width window overlooking the rear patio and garden. Understair storage and uPVC side outer door.
View Kitchen PhotosFirst Floor
Bedroom One
3.64m x 3.28m
Double bedroom having an aspect overlooking the frontage.
View Bedroom One PhotosBedroom Three
2.55m x 2.19m
An ample third bedroom, again located to the rear.
View Bedroom Three PhotosBathroom
2.24m x 1.79m
Incorporating a three piece suite white suite comprising shaped and panelled bath with splashback screen, bulkhead inset hand wash basin and low level w.c. Complimentary wall tiling.
View Bathroom PhotosFloorplans
Outside Spaces
Garden
Externally, the property enjoys well maintained low maintenance gardens to both front and rear. The front features a central astroturf lawn with perimeter edging. The rear features a flagged patio with direct access into the house via uPVC patio doors. A larger astroturf lawn is in part screened by tall border fencing with a further raised section of the garden in turn leads up to a deck patio.
View PhotosParking Spaces
Garage
Capacity: 1
Gated access into an ample driveway facilitating off street parking which terminates with a larger than average single door garage/store.
View PhotosLocation
Properties you may like
By Righthaus Estate Agents
