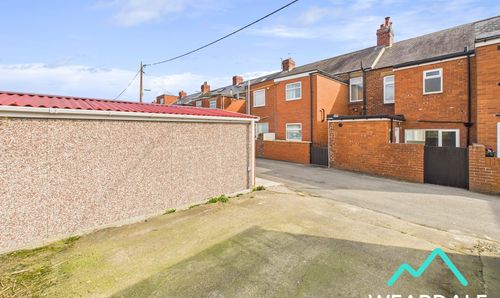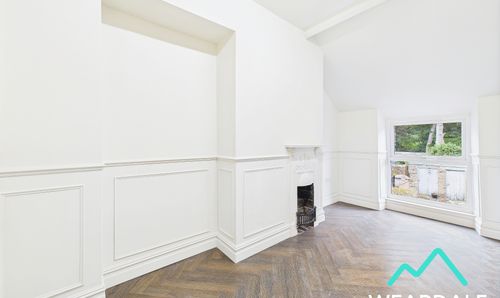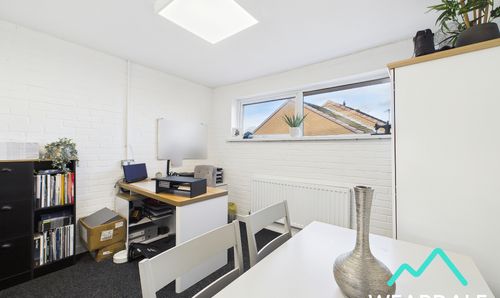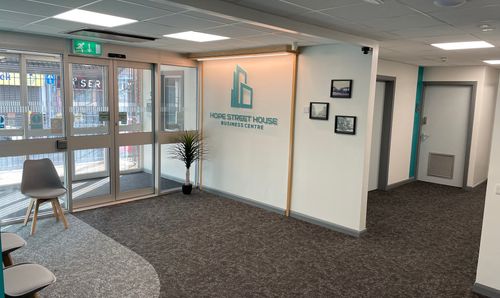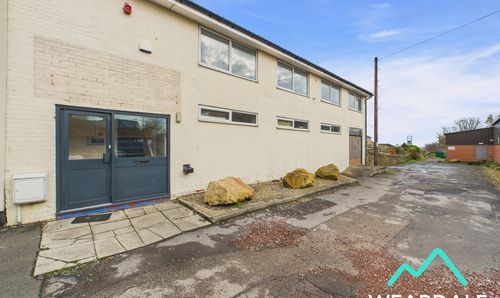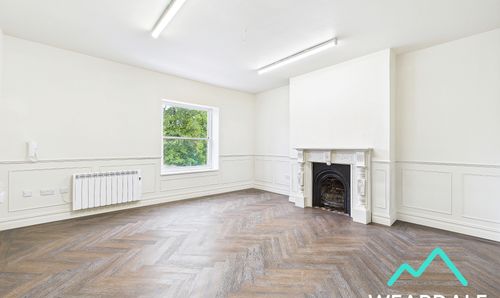2 Bedroom Mid-Terraced House, Lister Terrace, Wolsingham, DL13
Lister Terrace, Wolsingham, DL13

Weardale Property Agency
63 Front Street, Stanhope
Description
TO LET - A well proportioned 2 bedroom terraced house located within the much sought-after village of Wolsingham with off street parking available for 2 vehicles. The property offers spacious accommodation, boasting uPVC windows and doors, new carpets, and has been re-decorated throughout.
The ground floor accommodation comprises of an open-plan living room/dining room/kitchen, utility room, and downstairs WC. To the first floor is the main bathroom and 2 bedrooms one a large double and the other a generous single bedroom.
Externally the property offers both a rear and front yard, fully enclosed with pedestrian gated access PLUS off street parking for 2 vehicles
Estate Agent Notes:
A washing machine and dishwasher are currently installed in the utility room and are available to purchase, should the new tenant wish to do so. Alternatively they will be removed, leaving plumbing and space for the new tenant to install their own appliances.
The electrical installation has recently been brought up to date to comply with latest regulations.
EPC Rating: D
Key Features
- TO LET: 2 bedroom terraced house
- Off street parking for 2 vehicles
- Newly decorated and carpeted throughout
- Open-plan living room/dining room/kitchen
- Recently installed gas Combi boiler
- UPVC windows and doors throughout
- No pets
- Located in the sought-after village of Wolsingham
Property Details
- Property type: House
- Property style: Mid-Terraced
- Approx Sq Feet: 848 sqft
- Council Tax Band: B
Rooms
Entrance Porch
0.96m x 1.34m
Upon entering the property through the uPVC front door you find yourself in the entrance porch which provides direct access into the living room via a wooden door with clear panes. The entrance porch features hard wearing matting (not fitted at time of photos) and a ceiling light fitting.
View Entrance Porch PhotosLiving room
5.26m x 3.80m
Accessed directly via the entrance porch is the living room which is a spacious and bright room located at the front of the property and benefiting from a large uPVC window, new carpets, gas wall hung fire and a feature arched alcove. The living room is open-plan with the dining room and kitchen
View Living room PhotosDining room
2.77m x 3.35m
Being open-plan with the living room and also sharing an open-plan style layout with the kitchen. The dining room benefits from new carpets, and a large built-in understairs storage cupboard which houses the property's consumer unit. The newly carpeted staircase rises to the first floor and provides access to the 2 bedrooms and bathroom.
View Dining room PhotosKitchen
2.43m x 4.22m
The kitchen is found at the rear of the property and is open-plan with the dining room and living room. The kitchen benefits from a large uPVC window with a newly fitted venetian blind (not fitted at time of photos) looking over the rear yard, vinyl flooring, a good range of over/under counter storage units, 1.5 stainless sink, spotlights, integrated electric oven, induction hob, cooker hood, tiled splashback and a breakfast bar. Access to the utility room, WC and external rear access are through the kitchen via a glazed internal door.
View Kitchen PhotosUtility room
1.52m x 1.74m
Located between the kitchen and downstairs WC, and accessed from the kitchen via a wooden door with frosted patterned safety glass. The utility room provides direct access to the rear yard via a uPVC external door. The utility room features vinyl flooring, spotlights, laminate work surface and plumbing for a stand alone washing machine and dishwasher . The washing machine and dishwasher currently in situ are available to purchase should the tenant wish to do so. The property's recently installed gas Combi boiler is also housed in the utility room.
View Utility room PhotosWC
0.94m x 1.50m
The property has the benefit of a downstairs WC which is found beyond the utility room at the rear of the property and features laminate flooring, a uPVC window with a tiled sill, hand-wash basin, tiled splashback, small radiator, spotlight and WC.
View WC PhotosLanding
1.68m x 0.86m
The newly carpeted landing is split level with the first level providing access to the bathroom and the second level providing access to the property's 2 bedrooms.
View Landing PhotosBedroom 1
3.99m x 3.93m
Accessed directly via the landing and found at the front of the property is bedroom 1 which is a spacious and bright double bedroom with the benefit of a large uPVC window. The bedroom benefits from new carpets, a built-in storage cupboard, neutral decoration and ample space for additional free standing storage furniture.
View Bedroom 1 PhotosBedroom 2
2.91m x 2.46m
Accessed directly off the landing and located at the rear of the property is bedroom 2, which is a good sized single bedroom that benefits from new carpets, a large uPVC window, space for free-standing storage furniture and neutral decoration. This room would equally make a perfect office if required.
View Bedroom 2 PhotosBathroom
2.42m x 2.18m
Accessed directly via the landing and located to the rear of the property is the main bathroom which offers a 3 piece suite including; panel bath with a new overhead electric shower, hand-wash basin and WC. The bathroom benefits from new vinyl flooring, a frosted uPVC window, 2 full height tiled walls, a heated towel rail and a large built-in airing cupboard ideal for storage.
View Bathroom PhotosFloorplans
Outside Spaces
Yard
To the rear of the property is a small enclosed yard with wooden pedestrian access gate.
View PhotosFront Garden
The property benefits from a small enclosed yard space to the front which has the benefit of a metal pedestrian access gate that separates the footpath from the property.
View PhotosParking Spaces
Off street
Capacity: 2
The property further benefits from a parking area suitable for two vehicles on the other side of a shared access road to the rear of the house.
View PhotosLocation
Wolsingham, dubbed by many as the "gateway to Weardale" is a beautiful historic market village located on the edge of the North Pennines National Landscape. With primary and secondary schools, a library, pubs, a variety of local shops, pharmacy, doctors and even a physiotherapist, Wolsingham has many of the amenities of a larger town, whilst maintaining the character and charm of a small rural village.
Properties you may like
By Weardale Property Agency






































































