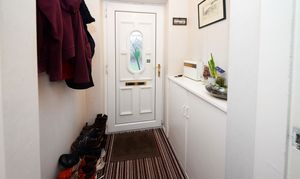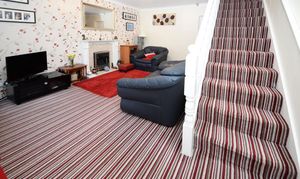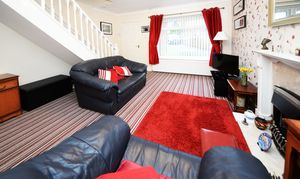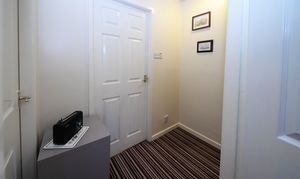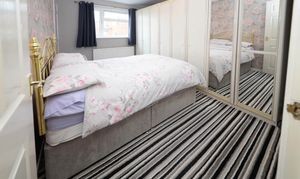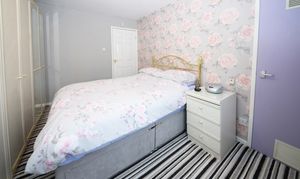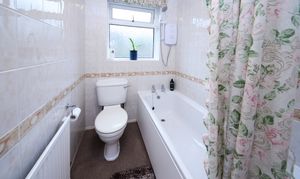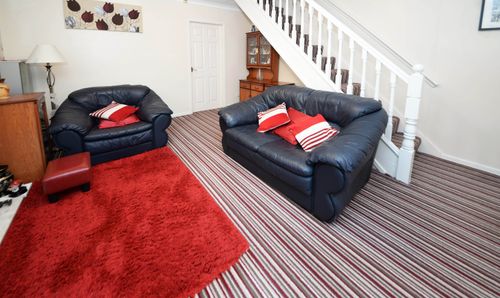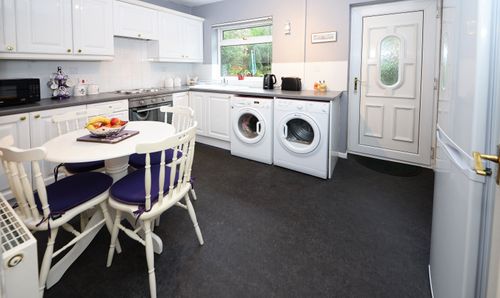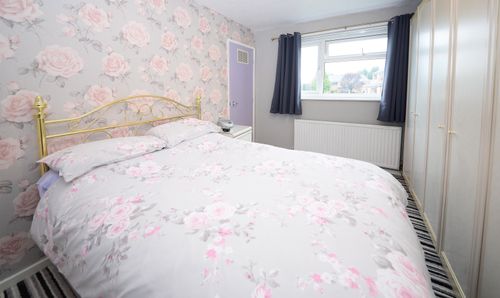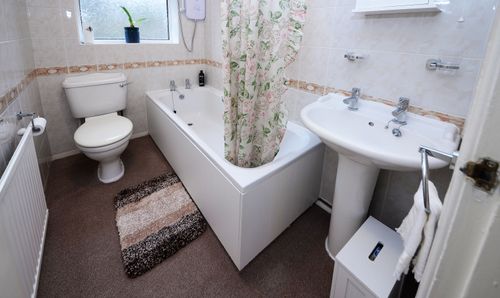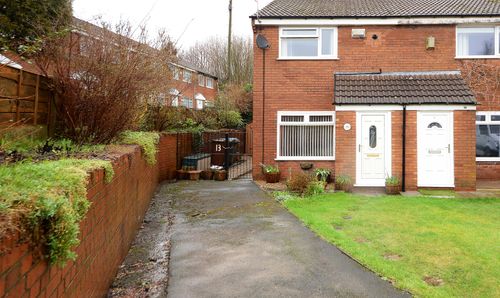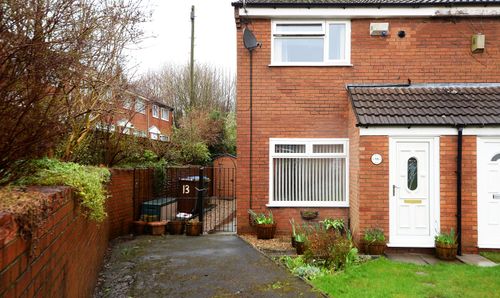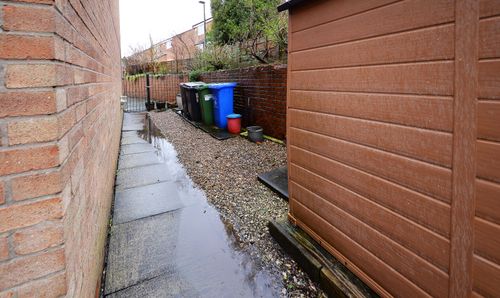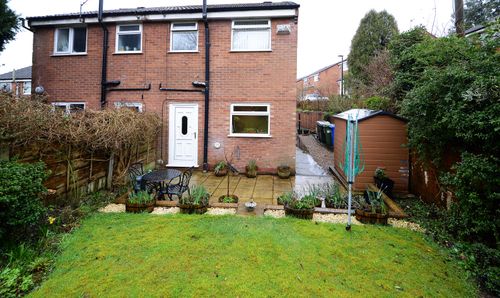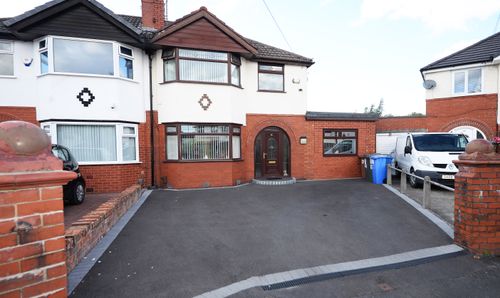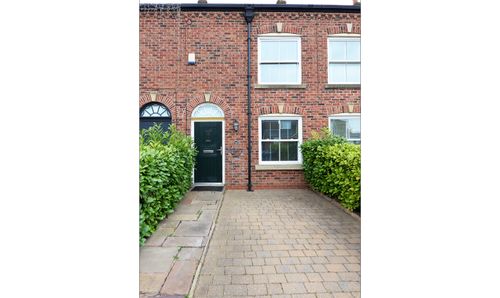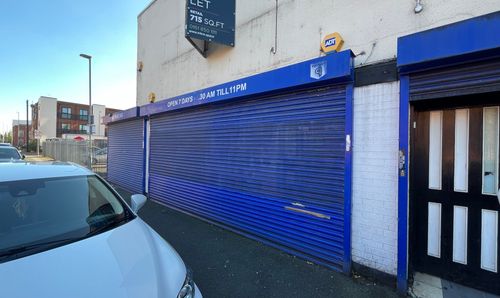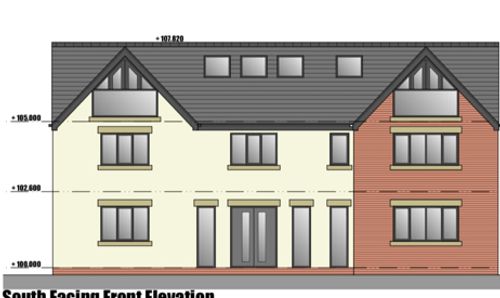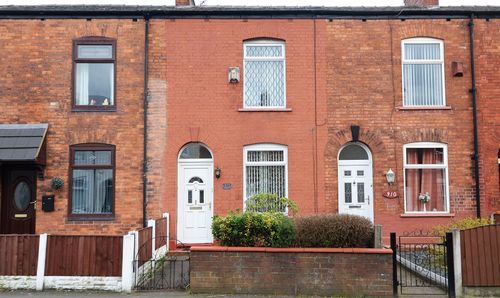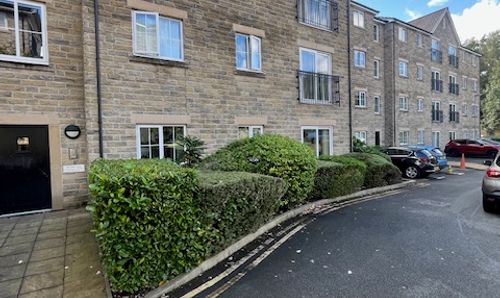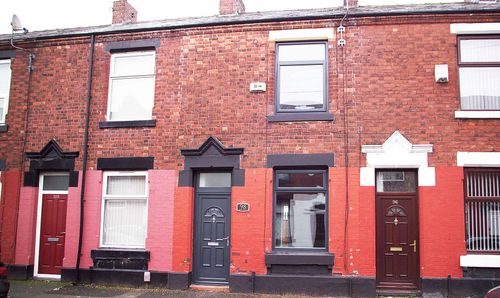2 Bedroom Semi Detached House, Pavilion Drive, Ashton-Under-Lyne, OL6
Pavilion Drive, Ashton-Under-Lyne, OL6
Description
Stepping into the rear garden you are greeted by a well maintained lawn with feature plant and shrub borders as well as a patio area. The rear garden has the added benefit of not being overlooked.
To the front aspect lies a lawned garden and drive for off road parking for multiple cars.
The property benefits from the integration of uPVC double glazing and gas central heating throughout. Only an internal viewing can appreciate this property.
Key Features
- DINING/KITCHEN
- OFF ROAD PARKING FOR MULTIPLE CARS
- CUL DE SAC LOCATION
- ENCLOSED REAR GARDEN
- CLOSE TO SCHOOLS AND TRANSPORT LINKS
Property Details
- Property type: House
- Property style: Semi Detached
- Plot Sq Feet: 2,519 sqft
- Council Tax Band: B
Rooms
LOUNGE
4.60m x 4.00m
uPVC double glazed window to front aspect, carpeted flooring, electric points, radiator, feature fireplace with inset gas living flame fire, feature surround and matching hearth
View LOUNGE PhotosDINING/KITCHEN
2.80m x 3.90m
uPVC double glazed window and door to rear aspect, high and low level units with matching roll top work surfaces, integrated 4 ring electric hob with integrated extractor over, integrated oven grill, space and plumbing for washing machine, dryer and fridge freezer, integrated sink with drainer and mixer taps over, tiled splashbacks, electric points and radiator
View DINING/KITCHEN PhotosBEDROOM ONE
4.00m x 3.10m
uPVC double glazed window to front aspect, electric points, carpeted flooring, radiator, built in storage cupboard housing a wall mounted Worchester combi boiler
View BEDROOM ONE PhotosBEDROOM TWO
2.40m x 3.50m
uPVC double glazed window to rear aspect, electric points, radiators, carpeted flooring
FAMILY BATHROOM
Obscure uPVC double glazed window to rear aspect, fully tiled bathroom, low level WC, panelled bath with electric shower over, wall mounted pedestal hand wash basin with taps over, radiator
View FAMILY BATHROOM PhotosOutside Spaces
Front Garden
To the front aspect lies a lawned garden with a drive for off-road parking for several vehicles
View PhotosGarden
To the rear aspect lies a well presented enclosed garden, which is not overlooked and is mainly laid to lawn with feature plant and shrub boards with a patio area
View PhotosParking Spaces
Driveway
Capacity: 2
Location
Properties you may like
By Alex Jones Estate Agents



