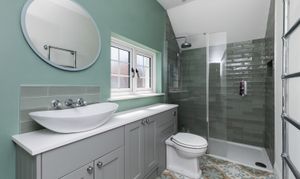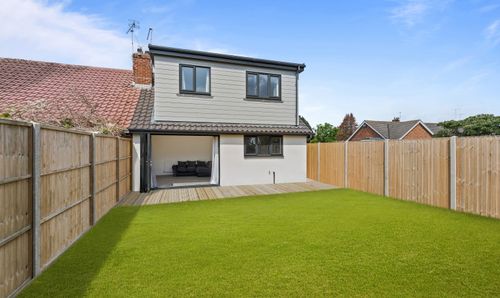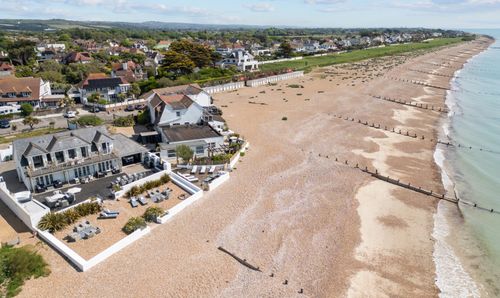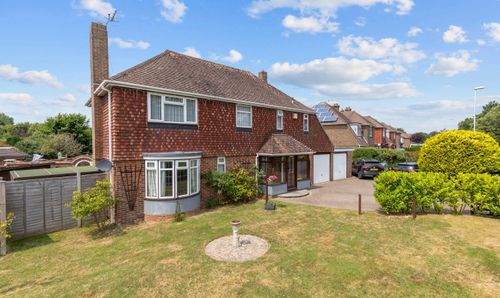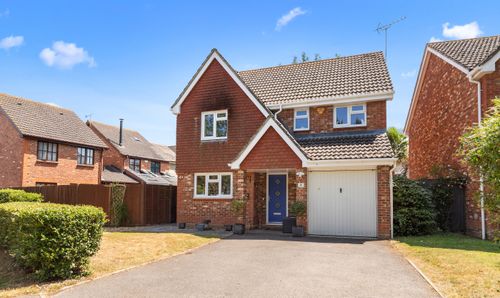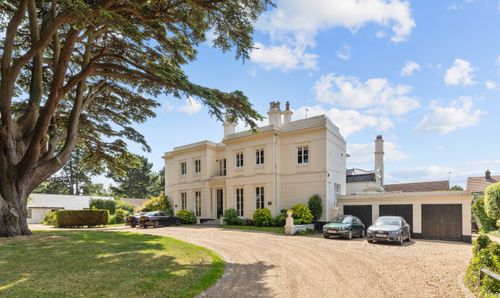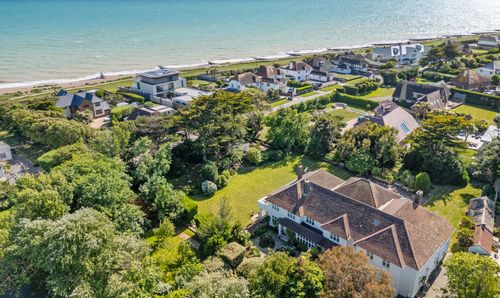3 Bedroom Detached House, North Lane, East Preston, BN16
North Lane, East Preston, BN16
Brennan and Chatterton Estates
113 Sea Road, East Preston
Description
This spectacular detached residence has been meticulously renovated to create a contemporary home that retains a wealth of original period features. Located in the picturesque coastal hamlet of East Preston, it enjoys an enviable position just a short stroll from both the beach and the village centre, with its charming selection of shops, eateries, and bars.
Blending classic character with modern design, this impressive home offers generous living space, perfect for enjoying the very best of coastal living. The spacious entrance hall immediately sets the tone, leading into a stylish reception room complete with bespoke illuminated cabinetry.
At the heart of the home is a stunning open-plan kitchen, dining, and living area — a true showstopper ideal for entertaining. Floor-to-ceiling sliding doors open onto a private terrace, seamlessly connecting indoor and outdoor spaces. The kitchen has been tastefully designed in a timeless Shaker style, incorporating a range of high-quality integrated appliances and centred around a striking feature island with a breakfast bar.
A second reception room sits adjacent, also featuring bespoke lit cabinetry, making it a perfect space for relaxed evenings or movie nights.
Upstairs, you'll find three generously proportioned bedrooms, all enjoying pleasant outlooks. The principal suite overlooks the garden and includes fitted wardrobes and a private en-suite shower room. The second bedroom is equally impressive, also benefitting from fitted wardrobes and its own en-suite. The third bedroom is served by a beautifully appointed family bathroom located just across the landing.
Outside, the south-facing rear garden is mainly laid to lawn and complemented by raised planted borders and subtle lighting details throughout. The spacious terrace offers an ideal setting for alfresco dining and entertaining. At the front, a private driveway provides ample parking and leads to the garage.
EPC Rating: D
Key Features
- Detached Residence
- South Facing Garden
- Open Plan Kitchen / Dining / Living Room
- Village Location
- Two En-suites
- Close To Sea
- Modern
- Garage
Property Details
- Property type: House
- Price Per Sq Foot: £460
- Approx Sq Feet: 1,738 sqft
- Plot Sq Feet: 5,759 sqft
- Council Tax Band: E
Floorplans
Outside Spaces
Garden
Parking Spaces
Garage
Capacity: 1
Driveway
Capacity: 5
Location
Properties you may like
By Brennan and Chatterton Estates










