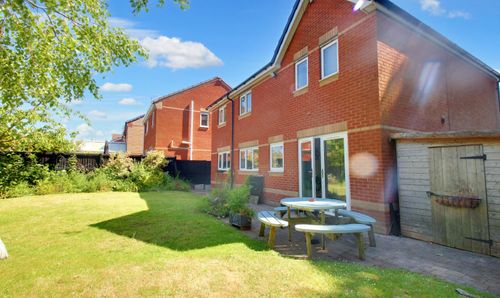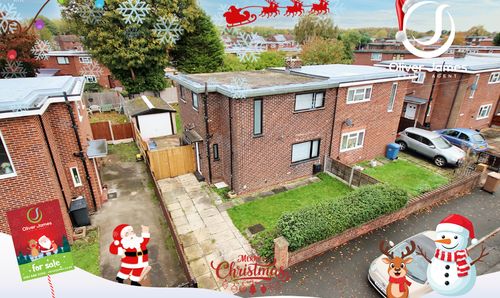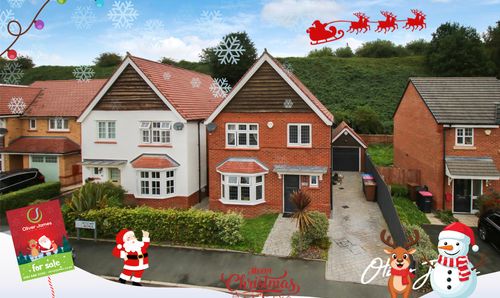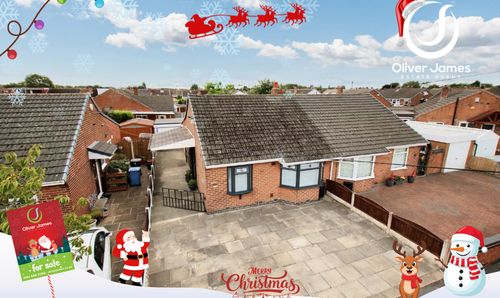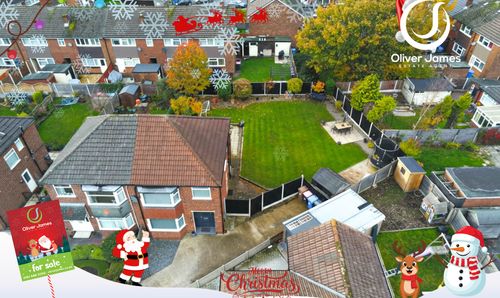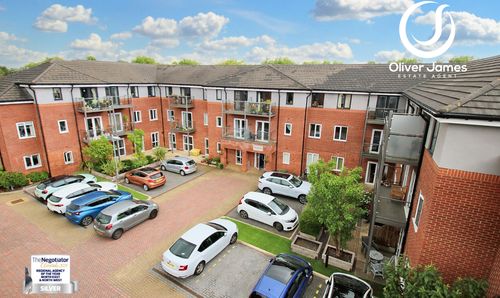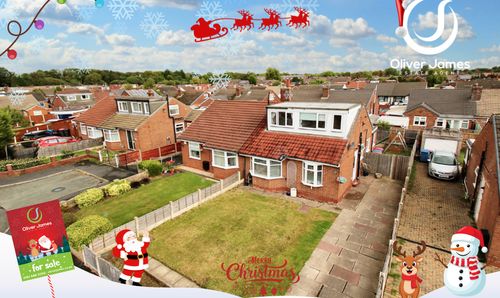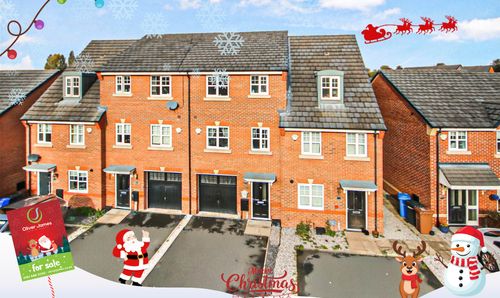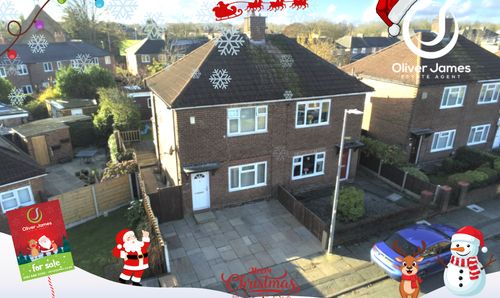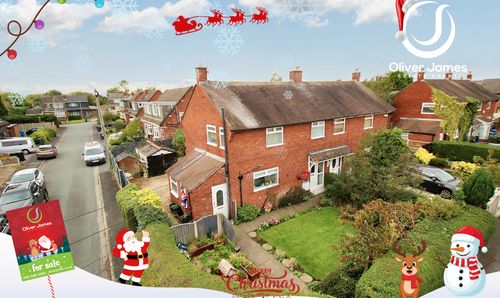4 Bedroom Detached House, Primary Close, Cadishead, M44
Primary Close, Cadishead, M44

Oliver James
Oliver James, 4 Liverpool Road
Description
Welcome to this beautifully enhanced and extended four-bedroom detached home, offering a wealth of space and contemporary features. Situated in a desirable location, this property has been thoughtfully improved over the years, including a double extension and garage conversion, resulting in a truly impressive living environment.
Upon entering the property, you are welcomed into the hall. The lounge is a spacious and comfortable area, perfect for relaxing or entertaining guests. Adjacent to the lounge, the morning room offers a cozy and intimate space, ideal for enjoying a cup of coffee or reading a book.
Continuing through the property, you will discover a stylish dining room, providing an elegant setting for formal meals and gatherings. Additionally, an office or snug offers a versatile space that can be used as a private study, a playroom, or a comfortable retreat to unwind.
The heart of this home lies in the impressive kitchen diner, which has been designed to accommodate modern living and culinary excellence. With ample space for dining and entertaining, this room is perfect for both family meals and hosting guests. There is plenty of space with sleek countertops, and plenty of storage, making it a chef's delight.
As you ascend to the first floor, you will find a well-lit landing leading to four generously sized double bedrooms. Each bedroom offers ample space for relaxation and personalization. The two en-suite bathrooms provide a touch of luxury and convenience, ensuring privacy and comfort for the occupants. Additionally, a modern family bathroom completes the accommodation, featuring marble styling.
Externally, the property features a private lawn garden, providing a tranquil escape to enjoy outdoor activities or simply bask in the fresh air. The double driveway offers ample parking space for multiple vehicles, ensuring convenience for both residents and visitors.
Situated in a sought-after location, this home enjoys close proximity to local amenities, Parks, schools, and transportation links, ensuring a convenient and connected lifestyle.
In summary, this enhanced and extended four-bedroom detached home offers a versatile and contemporary living space. With its multiple reception rooms, spacious bedrooms, en-suite bathrooms, and well-designed kitchen diner, it provides a perfect blend of comfort and style. Don't miss the opportunity to make this exceptional property your new home.
Virtual Tour
https://my.matterport.com/show/?m=w4MnzCvknRVProperty Details
- Property type: House
- Property style: Detached
- Plot Sq Feet: 3,520 sqft
- Council Tax Band: D
Rooms
Hallway
Laminate flooring...
Lounge
3.30m x 4.60m
Front facing upvc bay window, laminate flooring, electric fire and two radiators.
View Lounge PhotosMorning Room
2.60m x 2.50m
Rear facing upvc french doors, laminate flooring, coving and radiator.
View Morning Room PhotosDining Room
2.30m x 4.70m
Two front facing upvc windows, laminate flooring and radiator.
View Dining Room PhotosKitchen Diner
6.90m x 2.30m
Three rear facing upvc windows, fitted range of base and wall units, integral dishwasher, oven and induction hob. Radiator.
Office/Snug
2.40m x 2.20m
Two front facing upvc windows, laminate flooring and radiator.
View Office/Snug PhotosUtility Room
2.70m x 2.50m
Side facing door, base units, wall mounted Worcester Boiler and laminate flooring. Heated towel rail.
View Utility Room PhotosBedroom One
4.40m x 3.30m
Front facing upvc window, fitted wardrobes and radiator.
View Bedroom One PhotosEn Suite
2.70m x 1.60m
Rear facing upvc window, cubicle shower, vanity sink, marble effect splash backs and radiator.
View En Suite PhotosBedroom Two
2.70m x 4.20m
Two rear facing upvc windows, laminate flooring, inset wardrobes and radiator.
View Bedroom Two PhotosEn Suite
1.60m x 1.50m
Cubicle shower, sink unit, WC, heated towel rail and marble effect splash backs.
View En Suite PhotosBedroom Three
3.40m x 2.50m
Front facing upvc window, over bulk head cupboard, inset wardrobes and radiator.
View Bedroom Three PhotosBedroom Four
2.60m x 3.50m
Front facing upvc window, wardrobes and radiator.
View Bedroom Four PhotosFamily Bathroom
Rear facing upvc window, three piece bathroom suite, splash back tiles and heated towel rails.
View Family Bathroom PhotosFloorplans
Outside Spaces
Parking Spaces
Driveway
Capacity: 2
Location
Cadishead is a suburban area located in the borough of Salford, Greater Manchester, England. Here are some potential benefits of living in Cadishead: Good transportation links: Cadishead is well connected to other parts of Greater Manchester through a network of buses and trains. The M60 motorway also runs nearby, providing easy access to other parts of the country. Affordable housing: Compared to some other areas in Greater Manchester, Cadishead offers relatively affordable housing options. This can be attractive to people who are looking to buy or rent a home without breaking the bank. Proximity to natural beauty: Cadishead is located near to a number of natural beauty spots, including the nearby Dunham Massey and Lymm Dam. This can be attractive to people who enjoy being outdoors and exploring nature. Community spirit: Cadishead is known for having a strong community spirit, with a range of local events and activities that bring people together. This can be a great way to meet new people and feel part of a community. Local amenities: Cadishead has a range of local amenities, including shops, cafes, restaurants, and pubs. There are also several parks and green spaces, as well as a local leisure centre and swimming pool. This can make it a convenient place to live, with everything you need close at hand.
Properties you may like
By Oliver James
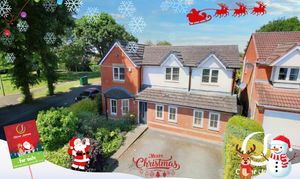
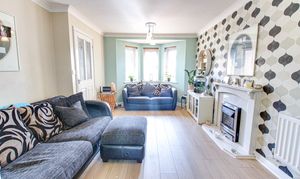

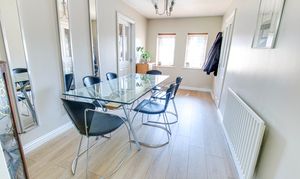











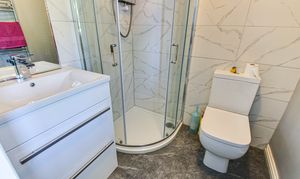





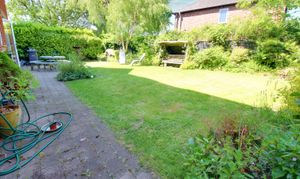

















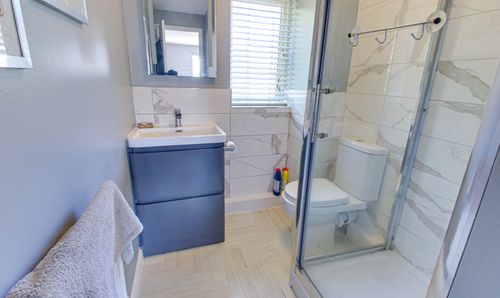




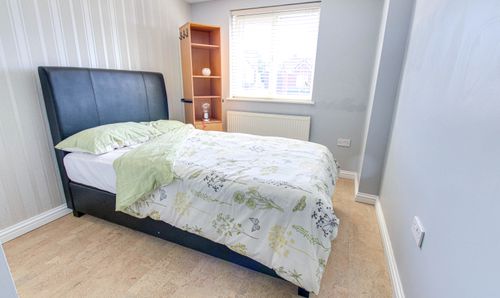

.jpg)


