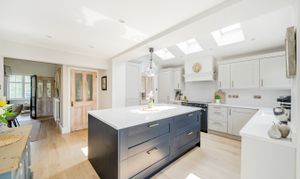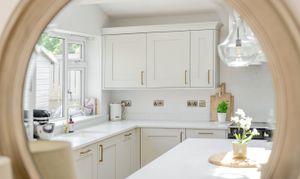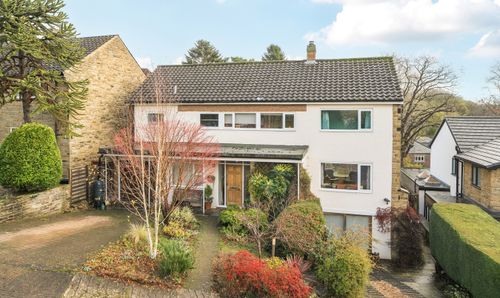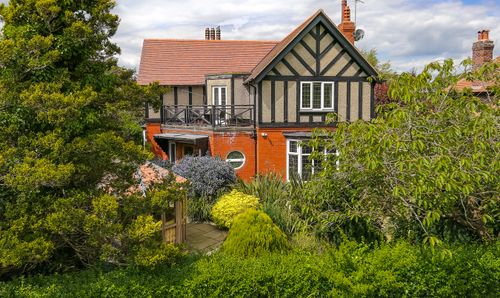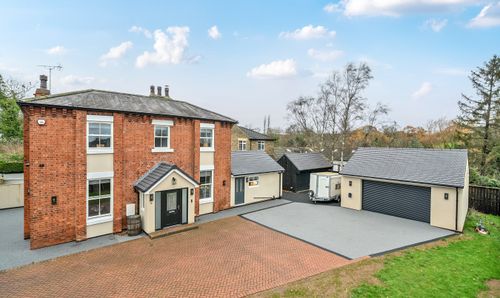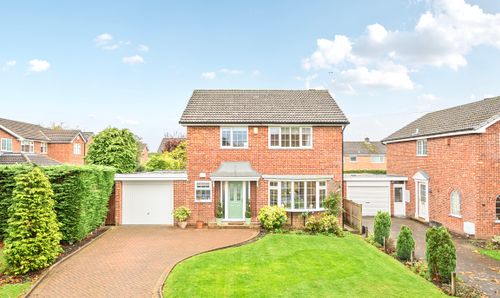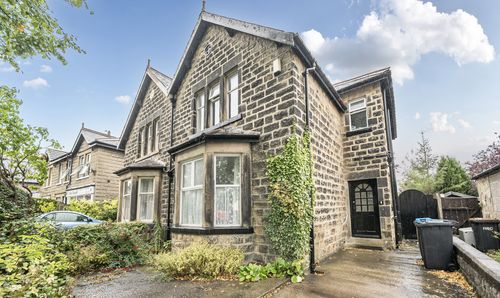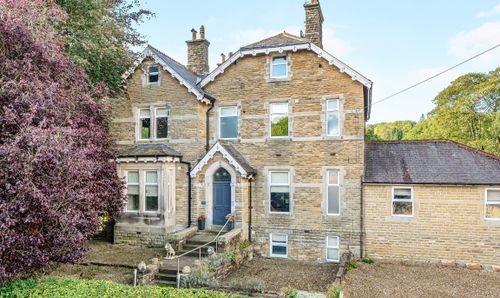Book a Viewing
To book a viewing for this property, please call Myrings Estate Agents, on 01423 566400.
To book a viewing for this property, please call Myrings Estate Agents, on 01423 566400.
4 Bedroom Semi Detached House, Wedderburn Road, Harrogate, HG2
Wedderburn Road, Harrogate, HG2

Myrings Estate Agents
Myrings Estate Agents Ltd, 10 Princes Square
Description
This simply stunning four-bedroom period semi-detached home offers beautifully renovated interiors arranged over three floors. Positioned in a highly sought-after residential area close to excellent schools and just a short walk from Harrogate’s town centre, the property also benefits from a superb private rear garden that enjoys the afternoon and evening sun—perfect for families and entertaining.
With over 1,500 square feet of stylish accommodation, the home is fronted by a smart driveway providing parking for multiple vehicles. A welcoming entrance hall with a useful downstairs WC leads into the formal dining room, a lovely space featuring elegant Crittall-style doors that open into the bay-fronted lounge with its feature gas fireplace and original surround. French doors at the rear of the dining room open directly onto the garden.
The heart of the home is the impressive bespoke kitchen, designed with a vaulted ceiling to enhance the natural light. It boasts a large central breakfast island, sleek quartz worktops, a range of high-quality fitted units, and integrated appliances. A separate utility room offers added practicality and includes a single external door leading to the side of the property.
The enclosed rear garden is mainly laid to lawn, bordered by mature planting, and includes a spacious flagged patio area ideal for outdoor dining and summer gatherings.
Upstairs, a split-level landing leads to two generous double bedrooms with fitted wardrobes, and a luxurious family bathroom complete with a free-standing roll-top bathtub and large walk-in shower. The second floor provides two further well-proportioned double bedrooms, both with built-in storage.
EPC Rating: D
Key Features
- BEAUTIFULLY RENOVATED FOUR BEDROOM PERIOD HOME
- OVER 1,500 SQ FT ACROSS THREE SPACIOUS FLOORS
- BESPOKE KITCHEN WITH VAULTED CEILING & ISLAND
- EXCELLENT PRIVATE GARDEN WITH SUNNY ASPECT
- OFF-STREET PARKING & POPULAR LOCATION NEAR SCHOOLS
Property Details
- Property type: House
- Property style: Semi Detached
- Price Per Sq Foot: £342
- Approx Sq Feet: 1,534 sqft
- Property Age Bracket: Victorian (1830 - 1901)
- Council Tax Band: D
- Tenure: Leasehold
- Lease Expiry: 28/05/5901
- Ground Rent: £0.00 per year
- Service Charge: Not Specified
Floorplans
Outside Spaces
Parking Spaces
Location
The property is located off Wetherby Road and in an area popular with families as it is in close proximity to reputable secondary and primary schools including St Aidans & St John Fishers. Hookstone Woods are within a stones throw which offer scenic walks into open countryside. There is a nearby regular bus network into the town centre, Hornbeam Park train station for the daily commuter and both Morrisons and Sainsbury's Superstore are close by.
Properties you may like
By Myrings Estate Agents

















