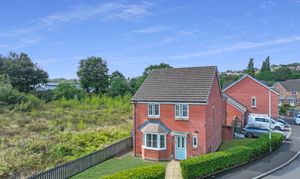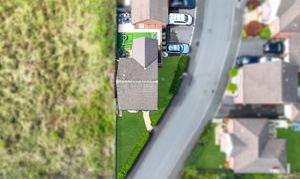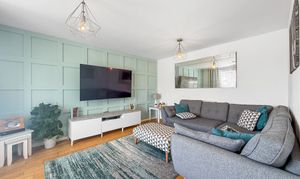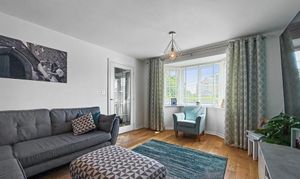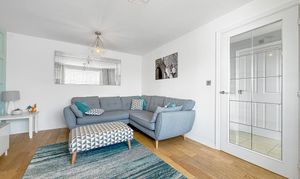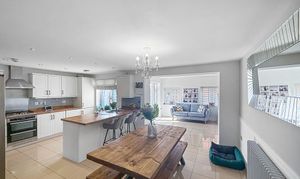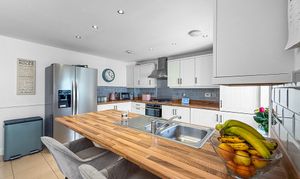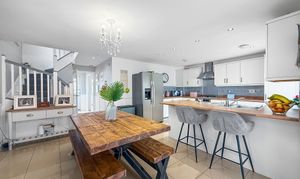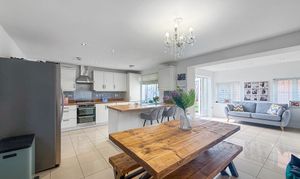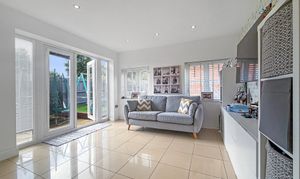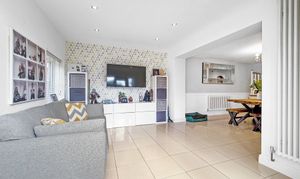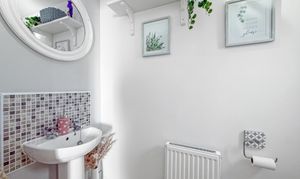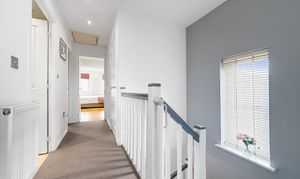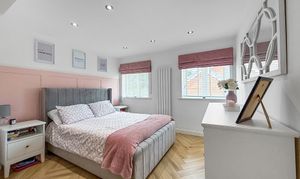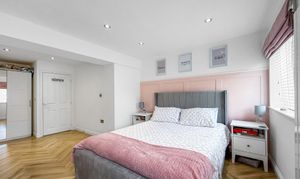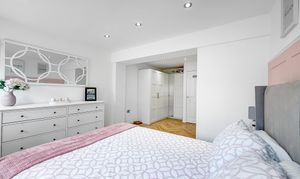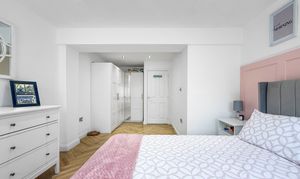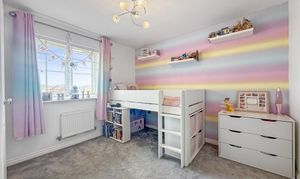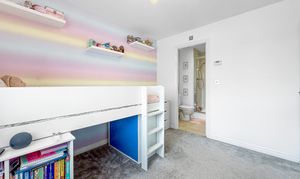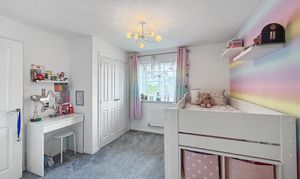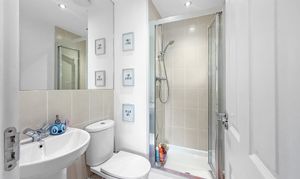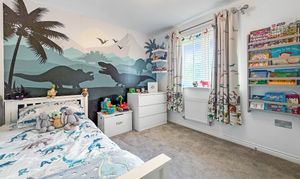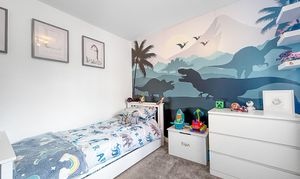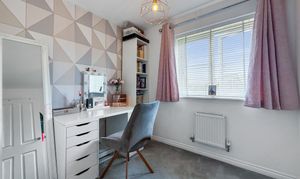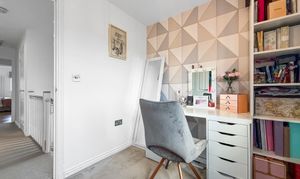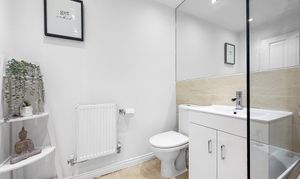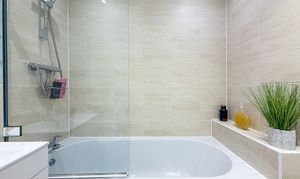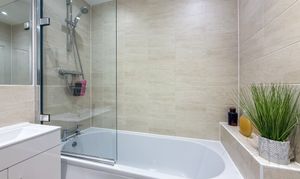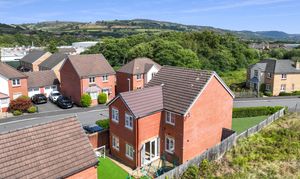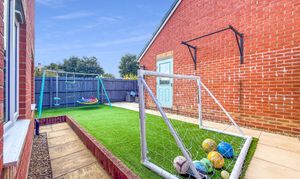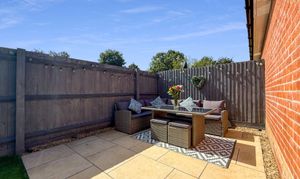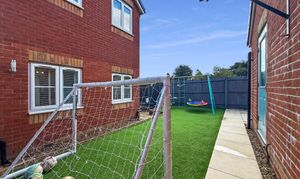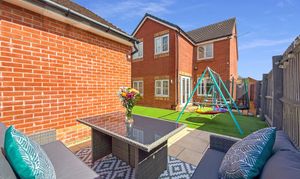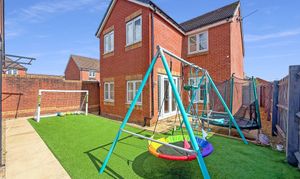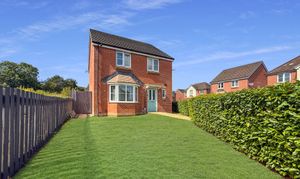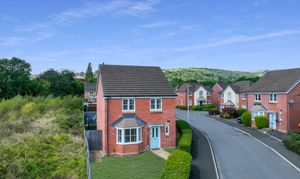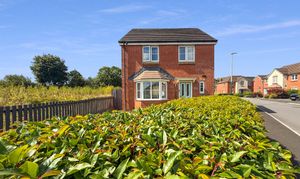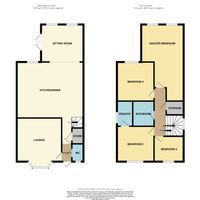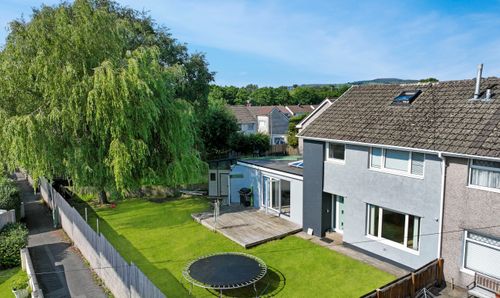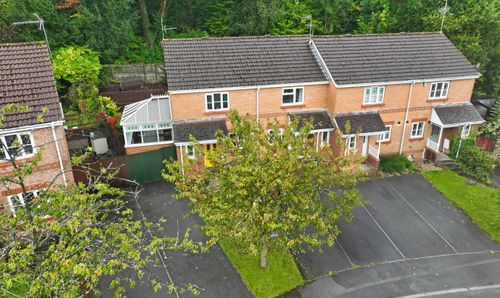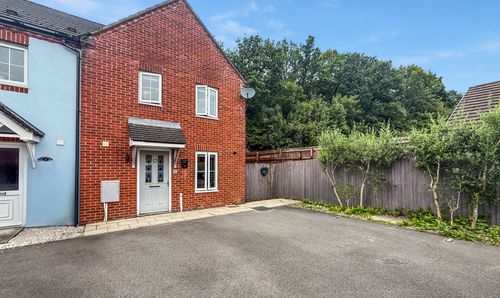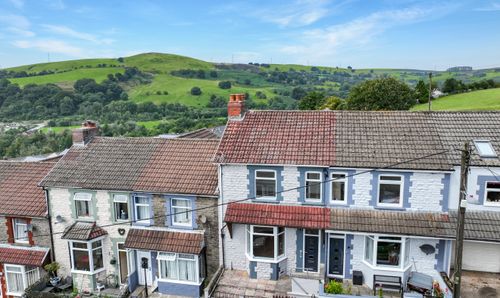4 Bedroom Detached House, Waun Draw, Caerphilly, CF83
Waun Draw, Caerphilly, CF83

Watkins Estate Agents
Britannia House, 3 Caerphilly Business Park
Description
Guide Price £400,000 - £425,000
Situated in the highly sought-after location, this extended four-bedroom detached house presents a remarkable opportunity for discerning buyers.
The property features a welcoming, generous lounge boasting a bay window that floods the room with natural light.
The sleek and modern open-plan kitchen/diner seamlessly flows into a sitting room, complete with double doors leading out to the garden (perfect for indoor/outdoor entertaining).
The ground floor of this property also offers the convenience of a downstairs WC.
Ascend the stairs to the first floor, where you will find four well-proportioned bedrooms, each offering ample space and storage. One of the bedrooms benefits from an en-suite, providing a touch of luxury and privacy.
Completing the accommodation is a modern family bathroom, ensuring that the needs of a busy household are met with style and functionality.
The property's exterior is equally impressive, with a landscaped, private and low-maintenance rear garden providing a tranquil retreat.
Additionally, the property boasts a garage and ample off-road parking, catering to the needs of modern-day living.
In summary, this four-bedroom detached house combines practicality with style, offering a versatile layout that can easily adapt to various lifestyle requirements.
Whether you are looking for a space to entertain guests or a peaceful sanctuary to unwind, this property delivers on all fronts.
Don't miss the chance to make this exceptional residence your own. Schedule a viewing today and experience the epitome of modern living.
EPC Rating: B
Key Features
- Extended Four Bedroom Detached
- Generous Lounge With Bay Window
- Sleek/Modern Open Plan Kitchen/Diner & Sitting Room With Double Doors To The Garden
- Downstairs WC
- Four Generous Bedrooms (One with En-Suite)
- Modern Family Bathroom
- Landscaped, Private & Low Maintenance Rear Garden
- Garage & Ample Off Road Parking
- Highly Sought After Location
Property Details
- Property type: House
- Price Per Sq Foot: £379
- Approx Sq Feet: 1,055 sqft
- Plot Sq Feet: 3,488 sqft
- Council Tax Band: E
Rooms
Floorplans
Outside Spaces
Parking Spaces
Location
Properties you may like
By Watkins Estate Agents
