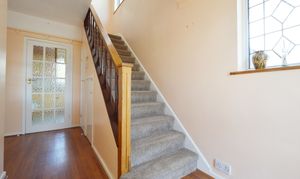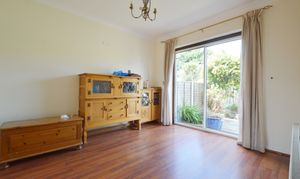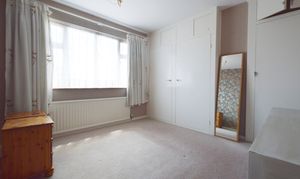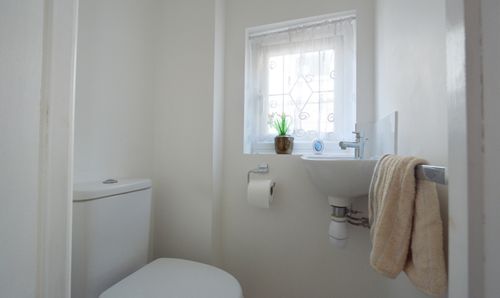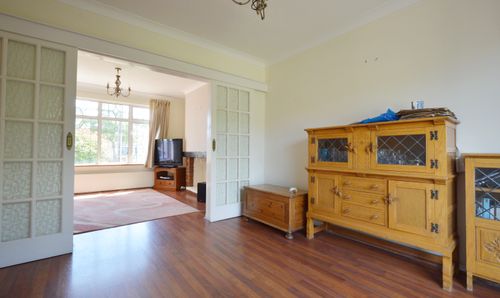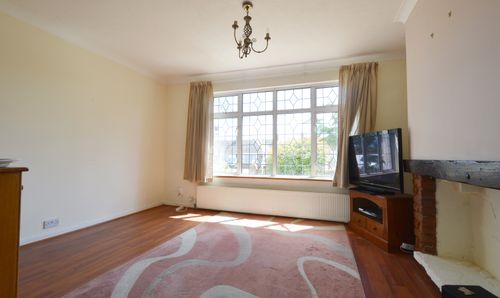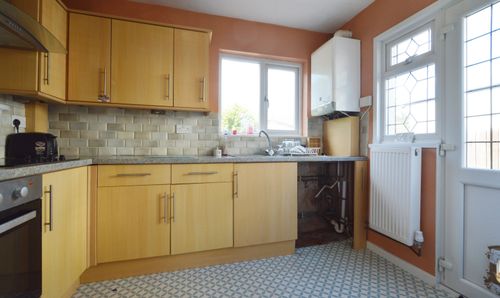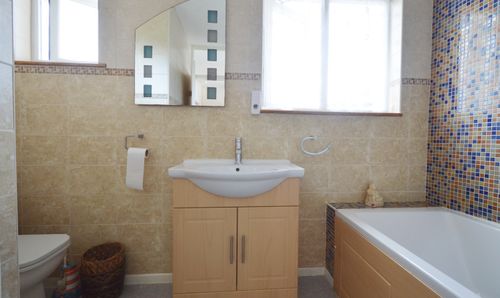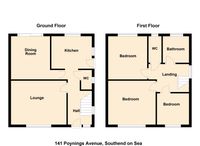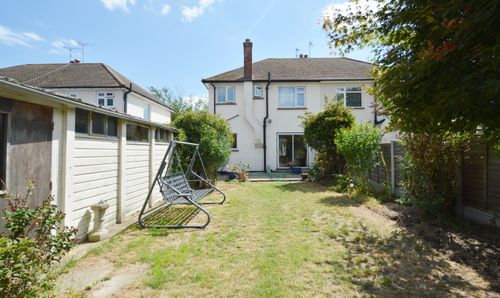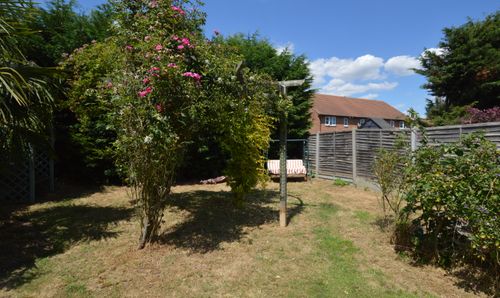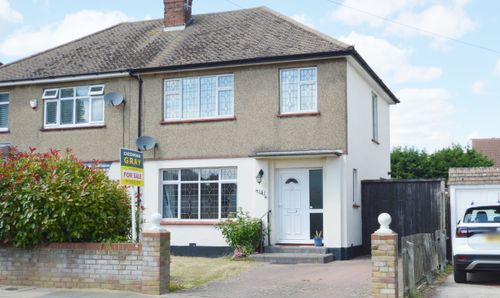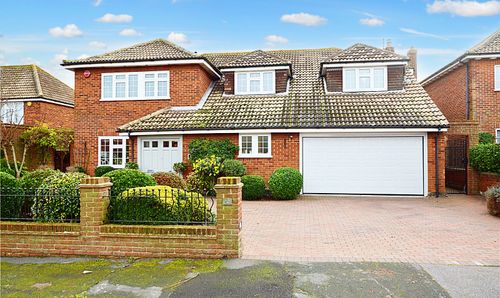3 Bedroom Semi-Detached House, Poynings Avenue, Southend-On-Sea, SS2
Poynings Avenue, Southend-On-Sea, SS2

Dedman Gray
Dedman Gray, 103 The Broadway
Description
Situated in a sought after location on the popular Wick Estate is this vacant three bedroom semi detached family home therefore close to local schools, c2c rail line and bus routes. The accommodation comprises of a front lounge, rear dining room, kitchen and cloakroom to the ground floor with three bedrooms and a bathroom to the first floor. The front garden offers off street parking and provides access to a side driveway and detached garage. Being offered with no onward chain the property offers great potential and scope to extend, subject to the necessary planning consents being sought and granted.
Key Features
- Sought after Wick Estate
- Three bedrooms
- Two receptions
- Cloakroom
- Superb rear garden
- Detached Garage & off street parking
- Close proximity to Hamstel School & Southend High for Girls
Property Details
- Property type: Semi-Detached House
Rooms
Entrance
UPVC entrance door and obscure double glazed sidelight leading to
Entrance Hall
Obscure double glazed lead light window to side, one radiator, stairs leading to first floor, plate rail, understairs storage cupboard, wooden flooring, textured ceiling.
View Entrance Hall PhotosCloakroom
Double glazed lead light window to side, low flush WC, wash hand basin with mixer taps, smooth plastered ceiling.
View Cloakroom PhotosDining Room
3.28m x 2.95m
Wooden flooring, coving to textured ceiling, radiator, double glazed patio doors giving access to the lovely garden
View Dining Room PhotosLounge
4.17m x 3.28m
Double glazed lead light window to front, radiator, wooden flooring, coving to textured ceiling
View Lounge PhotosKitchen
2.95m x 2.06m
Double glazed window to rear and further doubled glazed lead light window to side, stainless steel sink unit with mixer taps inset to worktop, range of base and eye level units, built in 4 ring electric hob with extractor fan above, oven below, recess for fridge/freezer, plumbing for washing machine, radiator, wall mounted boiler for hot water & gas central heating (not tested) double glazed lead light door to side
View Kitchen PhotosFirst Floor Landing
Obscure double glazed lead light window to side, loft hatch, smooth plastered ceiling
Bedroom 1
3.45m x 3.10m
Double glazed lead light window to rear, radiator, fitted wardrobe, smooth plastered ceiling, further storage cupboard.
View Bedroom 1 PhotosBedroom 2
3.56m x 2.97m
Double glazed window to rear, radiator, smooth plastered ceiling, fitted wardrobes with storage above
Bedroom 3
2.36m x 2.18m
Double glazed lead light window to front, radiator, textured ceiling
View Bedroom 3 PhotosBathroom
2.36m x 1.91m
Obscure double glazed windows to rear, large bath with mixer taps and shower attachment, wash hand basin with mixer taps, low flush WC, textured ceiling
View Bathroom PhotosFloorplans
Outside Spaces
Garden
Lovely garden which is mainly laid to lawn with flower and shrub borders, secluded, patio area, external tap and lighting and access to a detached garage.
View PhotosParking Spaces
Garage
Capacity: 1
Detached garage 23'8 x 8'2 with up and over door to front, power and lighting
View PhotosLocation
The property is situated in a sought after location on the popular Wick Estate, backing onto Bournes Green and is within close proximity to Hamstel Primary School, Cecil Jones College and Southend High School for Girls. In addition it is within easy reach of local shops, Southend East mainline railway station to London, the seafront and Southend -on-Sea town centre and amenities with good local road transport links to the A13 and the A127
Properties you may like
By Dedman Gray




