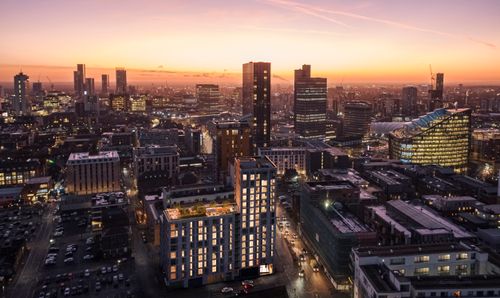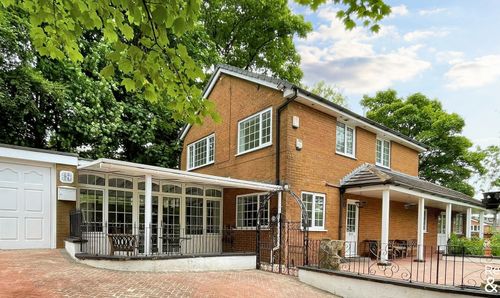3 Bedroom Semi Detached House, Redfearn Wood, Rochdale, OL12
Redfearn Wood, Rochdale, OL12
Description
*** STUNNING MODERN SEMI-DETACHED PROPERTY / THREE BEDROOMS / DINING KITCHEN / FAMILY BATHROOM / DRIVEWAY PARKING / CONVERTED GARAGE MAKING AN IDEAL OFFICE / PRIVATE REAR GARDEN / WELL PRESENTED THROUGHOUT ***
We are delighted to offer for sale this three double bedroom modern semi-detached property situated in a popular residential location offering good access to local amenities including shops, schools and public transport links.
The property benefits from gas central heating and UPVC double glazing with the accommodation comprising briefly of entrance hallway with staircases leading to the first floor, lounge and kitchen-diner, converted garage currently being used as a music room but would make an ideal office. First floor landing, three double bedrooms, and three piece family bathroom.
The property is well presented throughout and makes an ideal family home, internal viewings come highly recommended to fully appreciate the size, finish and position.
Key Features
- Modern Semi-Detached
- Three Double Bedrooms
- Breakfast Kitchen
- Converted Garage Making an Ideal Office
- Private Rear Garden
- Double Glazing and Gas Central Heating
- Ideal Family Home
Property Details
- Property type: House
- Approx Sq Feet: 831 sqft
- Council Tax Band: C
Rooms
ENTRANCE HALL
1.54m x 1.94m
Front facing entrance door, radiator, neutral décor, staircase access to the first floor living accommodation, lounge access.
View ENTRANCE HALL PhotosLOUNGE
3.46m x 4.62m
Front facing double glazed window, radiator, neutral décor, feature fireplace with electric fire.
View LOUNGE PhotosBREAKFAST KITCHEN
4.49m x 2.63m
Rear facing double glazed window and patio doors, side facing door, radiator, neutral décor, built in storage cupboard, modern fitted kitchen with a good selection of wall and base units, complimentary work surfaces, splash backs, sink & drainer, space for an American style fridge freezer, electric hob, extractor and oven, dining area, tiled floor.
View BREAKFAST KITCHEN PhotosFIRST FLOOR LANDING
1.93m x 2.34m
Side facing double glazed window, neutral décor, access to first floor living accommodation.
BEDROOM ONE
2.43m x 4.15m
Front facing double glazed window, radiator, neutral décor, fitted wardrobe, double room.
View BEDROOM ONE PhotosBEDROOM TWO
2.45m x 3.19m
Rear facing double glazed window, radiator, neutral décor, double room.
View BEDROOM TWO PhotosBEDROOM THREE
1.94m x 3.11m
Front facing double glazed window, radiator, neutral décor, double room.
View BEDROOM THREE PhotosBATHROOM
1.92m x 1.78m
Rear facing double glazed frosted window, heated towel rail, neutral décor, three piece suite in white comprising WC, pedestal sink and panel bath.
View BATHROOM PhotosMUSIC ROOM/OFFICE
2.31m x 5.02m
Front and side facing double glazed windows, side facing entrance door, converted garage currently being used as a music room/office.
REVILO INSIGHT
Tenure: Freehold / Title No: GM627540 / Class Of Title: Absolute / Tax Band: C / Parking: Driveway Parking.
View REVILO INSIGHT PhotosFloorplans
Outside Spaces
Garden
Lawned front garden, side gate giving access to the private rear garden with paved patio seating area, lawn, planting beds to borders and fenced boundaries.
View PhotosParking Spaces
Location
Properties you may like
By Revilo Homes & Mortgages- Rochdale











