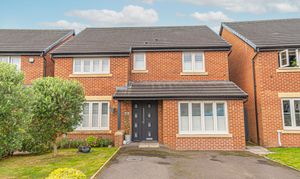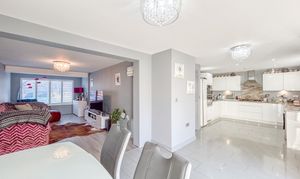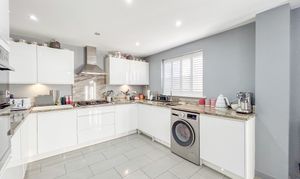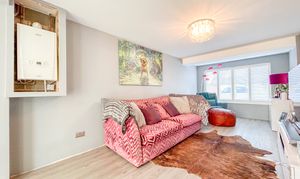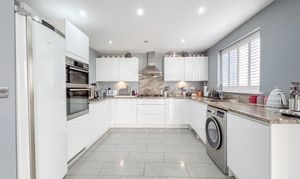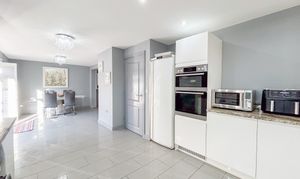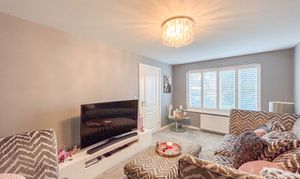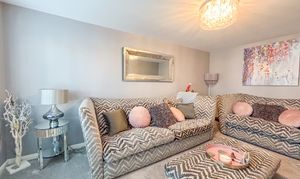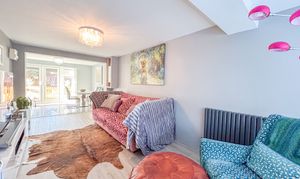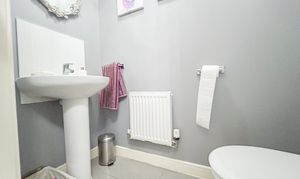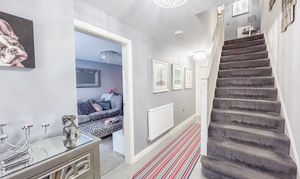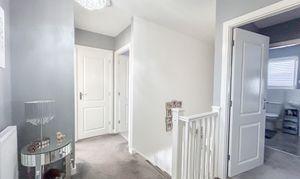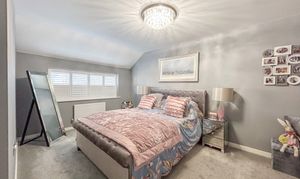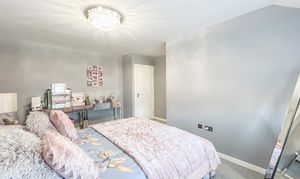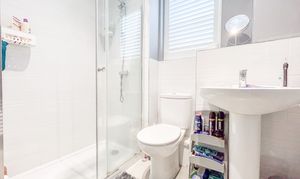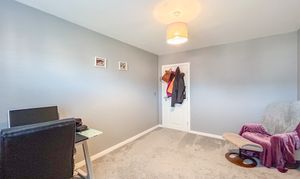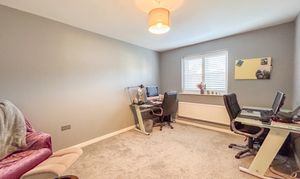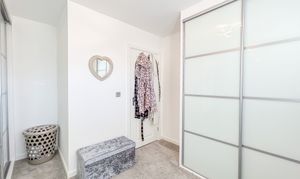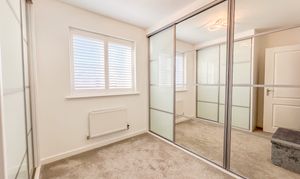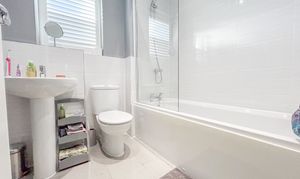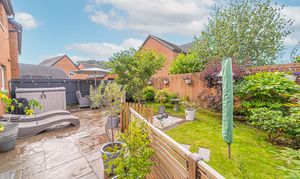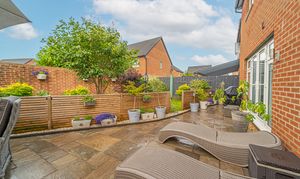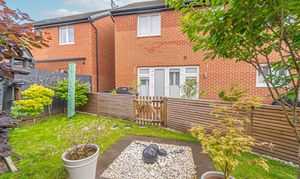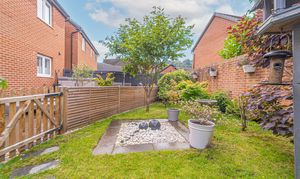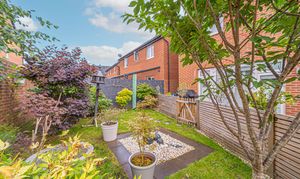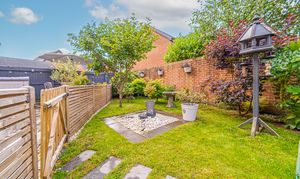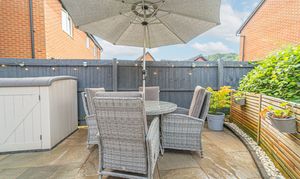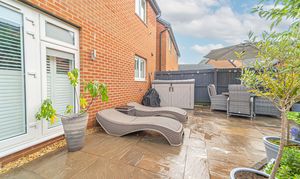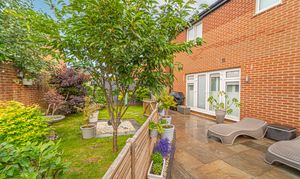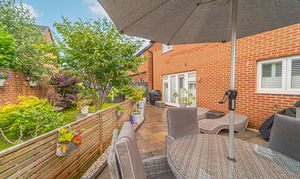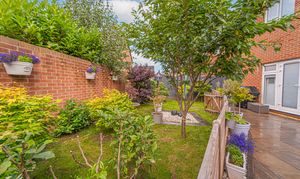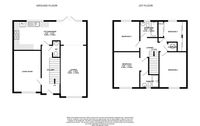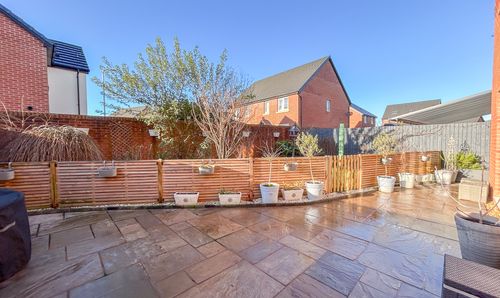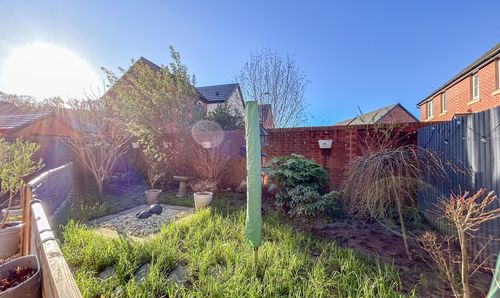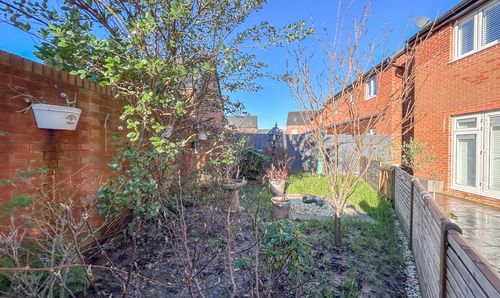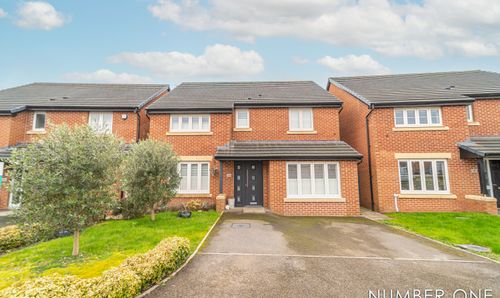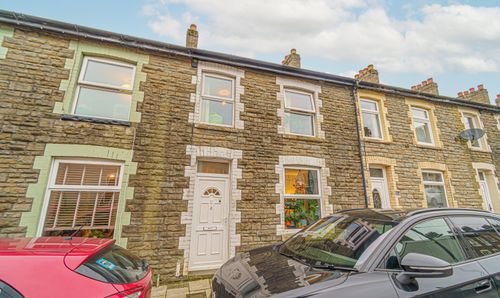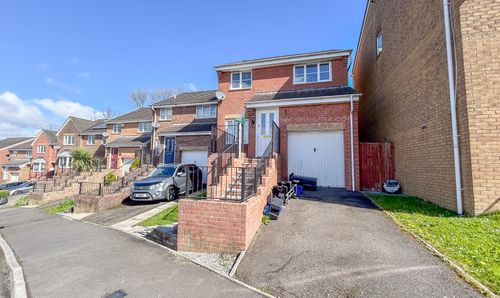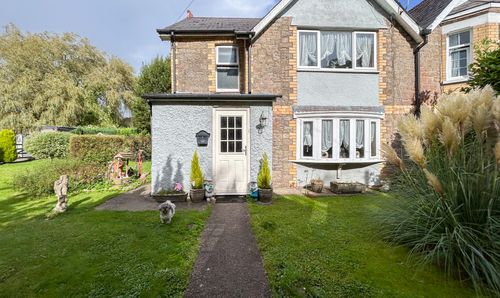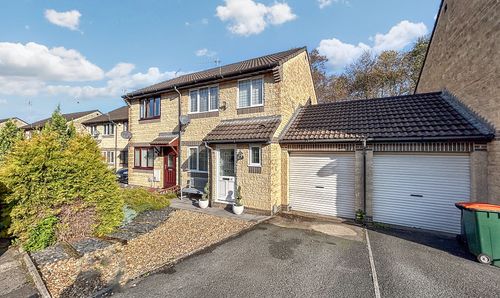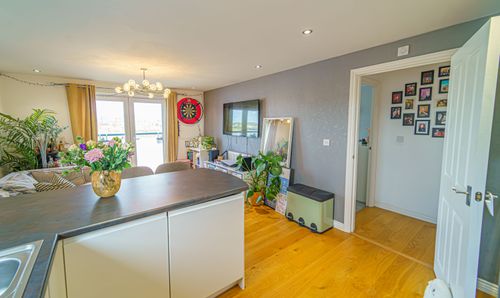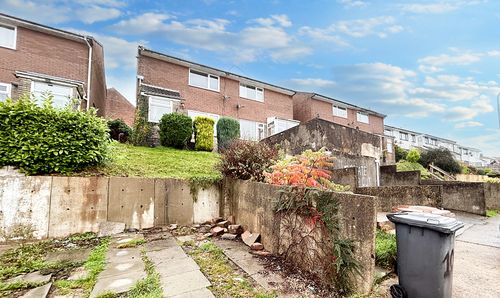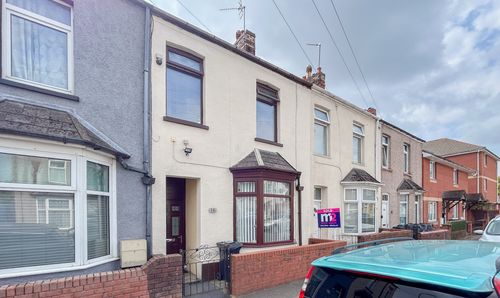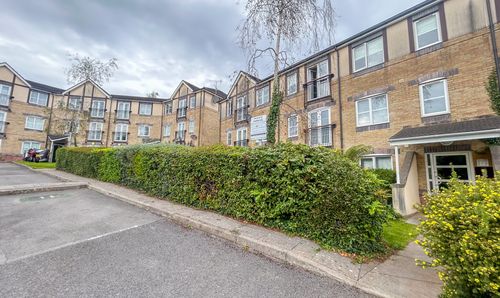Book a Viewing
Please contact the office on 01633 492777 to book a viewing.
To book a viewing on this property, please call Number One Real Estate, on 01633 492777.
4 Bedroom Detached House, Castle Way, Rogerstone, NP10
Castle Way, Rogerstone, NP10

Number One Real Estate
76 Bridge Street, Newport
Description
GUIDE PRICE £440,000 -£450,000
Number One Agent, Katie Darlow is delighted to offer this four bedroom, detached property for sale in Rogerstone.
Presented to a fantastic standard, this family home is positioned in a wonderful location with easy access to the motorway - great for commuting to Cardiff, Bristol and beyond. Rogerstone is a lovely residential area with plenty of local pubs and restaurants. Along with being in the catchment area for well-regarded schools, the property is less than a ten-minute drive to Newport City Centre, where there are numerous retail stores and Newport train station. This spacious property would make a wonderful family home and is only a stones-throw from Jubilee Park Primary School.
On the ground floor there is a spacious living room to the front of the property and an open plan kitchen/dining room to the rear. The garage has been converted to extend the open plan living space, making a further sitting room room. The kitchen makes a wonderful space for entertaining with double doors opening to the large patio. There is a gated lawn area to the garden, neatly separating the patio area from the greenery. There are a range of sleek wall and base units to the kitchen, with integrated appliances to include an oven with five-ring gas hob, dishwasher and space for a freestanding fridge/freezer. A convenient cloakroom can be found from the generous hallway, while a driveway provides parking for two vehicles to the fore.
To the first floor there are four bedrooms, all of which are double. The principal bedroom benefits from an en suite shower room, while the family bathroom can be found from the landing, fitted with a bath suite. The fourth bedroom has been adapted as a dressing room, enjoying fitted wardrobes for utilising space.
Council Tax Band F
Service Charge: Approximately £22.30 per month over 10 months
All services and mains water are connected to the property.
Measurements:
Lounge: 3.0m x 5.9m
Living Room: 3.1m x 4.8m
Kitchen/Diner: 8.3m x 3.3m
Bedroom 1: 4.0m x 4.1m
En suite: 2.1m x 1.9m
Bedroom 2: 3.1m x 4.1m
Bedroom 3: 3.0m x 3.5m
Bedroom 4: 2.7m x 3.5m
Bathroom: 2.0m x 1.8m
EPC Rating: B
Virtual Tour
Property Details
- Property type: House
- Price Per Sq Foot: £332
- Approx Sq Feet: 1,324 sqft
- Plot Sq Feet: 3,035 sqft
- Council Tax Band: F
Rooms
Floorplans
Outside Spaces
Parking Spaces
Location
Properties you may like
By Number One Real Estate
