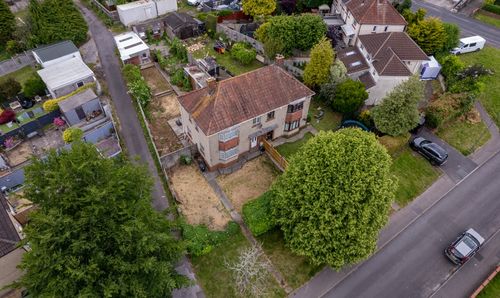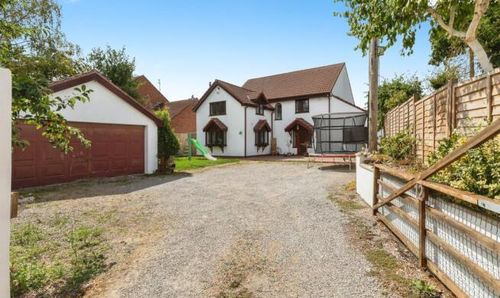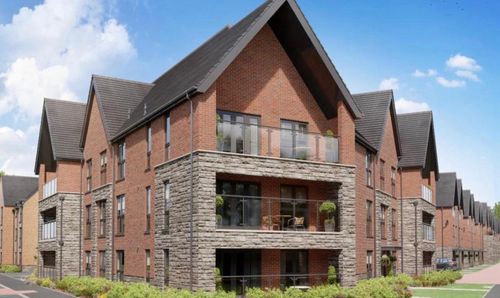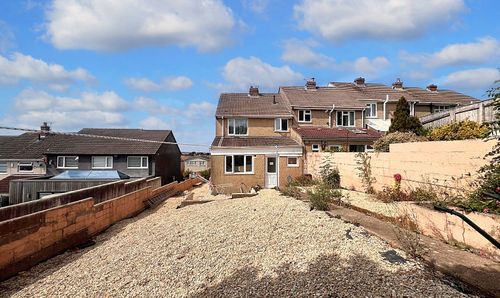4 Bedroom Detached House, Morrison Avenue, Tisbury, SP3
Morrison Avenue, Tisbury, SP3

Homely Bespoke Estate Agents
4 Ashford Way, Bristol
Description
Homely is proud to present this stunning 4-bedroom detached house, located in the highly sought-after CG Fry development. Positioned to offer breathtaking countryside views, this property blends modern living with elegance.
Upon entry, you’re welcomed into a spacious, light-filled interior. The ground floor features a generous sitting room with an eye-catching wood burner, perfect for cosy evenings. The heart of the home is the open-plan kitchen/diner/family room, ideal for both family living and entertaining. Additional conveniences include a utility room and a downstairs cloakroom.
Upstairs, you'll find four spacious double bedrooms, with the master benefiting from an ensuite bathroom and walk in wardrobe. A well-appointed family bathroom serves the remaining bedrooms.
Outside, the large garden offers beautiful countryside views, while a garage provides ample storage and parking. The property also benefits from an NHBC guarantee for peace of mind.
Location:
Nestled in the picturesque village of Tisbury, Wiltshire, with easy access to the Cranborne Chase Area of Outstanding Natural Beauty. Tisbury offers a traditional village atmosphere with local shops, cafes, and pubs, making it the ideal rural retreat with all essential amenities nearby.
Transport Links:
• Direct train to London Waterloo (1.5–2 hours).
• Close to Salisbury (9 miles) for more shopping and services.
Additional Features:
• EPC Rating C
• NHBC warranty remaining
• No service charge
• 16 solar panels
• Tesla Powerwall
• New air-source heat pump (Daikin 9kW monobloc)
• Electric car charger
To book a viewing please follow the below link:
Morrison Avenue, Tisbury, SP3 | Street
EPC Rating: C
Virtual Tour
Key Features
- Detached
- Open Plan Kitchen, Dining & Family Room
- Ensuite to Master Bedroom
- Garage and Off Street Parking
- Utility
- Energy Efficient with Solar Panels
- Downstairs Cloakroom
Property Details
- Property type: House
- Property style: Detached
- Price Per Sq Foot: £413
- Approx Sq Feet: 1,658 sqft
- Plot Sq Feet: 4,575 sqft
- Property Age Bracket: New Build
- Council Tax Band: F
Floorplans
Location
Properties you may like
By Homely Bespoke Estate Agents







