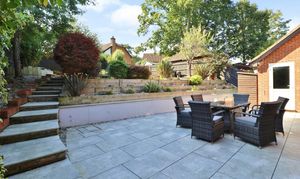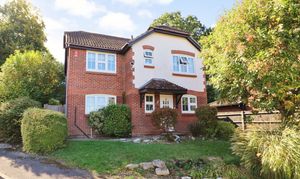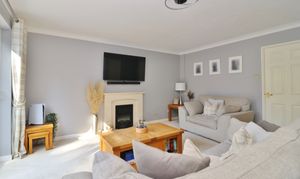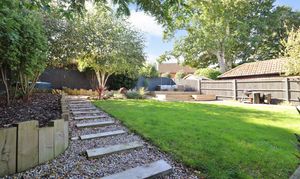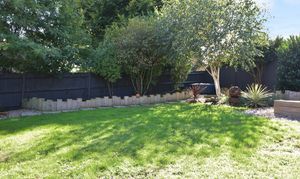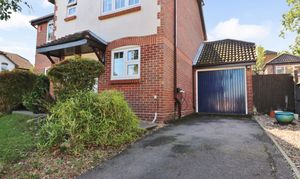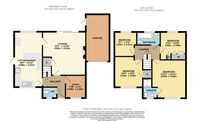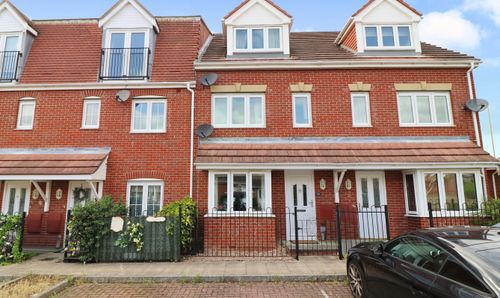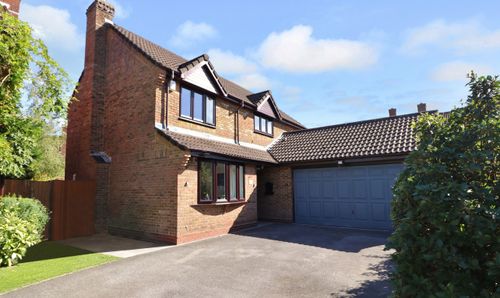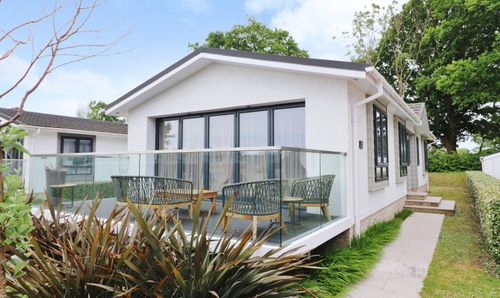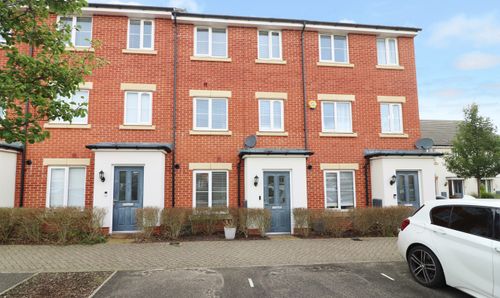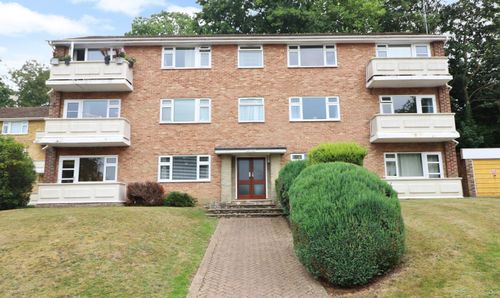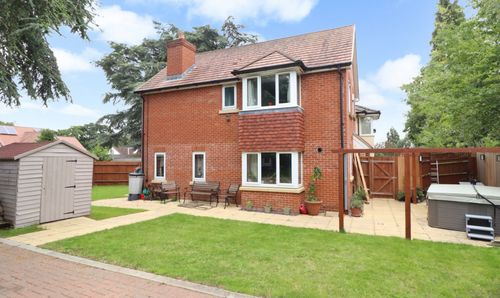Book a Viewing
To book a viewing for this property, please call White and Guard Hedge End, on 01489 779030.
To book a viewing for this property, please call White and Guard Hedge End, on 01489 779030.
4 Bedroom Detached House, Firs Drive, Hedge End, SO30
Firs Drive, Hedge End, SO30

White and Guard Hedge End
13 St. Johns Centre, Hedge End
Description
INTRODUCTION
Situated on a corner plot, this four bedroom family home benefits from an attractive, landscaped rear garden, driveway parking and a single garage.
On the ground floor, the well-presented accommodation comprises a spacious lounge, 19ft kitchen/diner, study and a WC. On the first floor there are four bedrooms, with an en-suite shower room to the master, and a modern family bathroom.
LOCATION
The property is situated in a cul-de-sac position and is conveniently close to local shops, schools and amenities, including Hedge End’s village centre and retail park, as well as the M27 motorway links.
DIRECTIONS
Upon entering Firs Drive from Netley Firs Road, turn left into Firs Drive where the property can be found towards the end on the right hand side.
GROUND FLOOR
The entrance hall has stairs to the first floor and doors through to all principal rooms, including the WC and study, which both face the front of the property.
The generous lounge has a feature fireplace to one wall, a built-in storage cupboard and patio doors leading out to the rear garden.
The spacious kitchen/diner has windows to the front and rear, a door to the side and has been fitted with a modern range of wall and base units with a built-in double oven, integrated dishwasher and space for a fridge/freezer and washing machine.
FIRST FLOOR
The good-sized master bedroom faces the front of the property and has a modern en-suite with a shower cubicle, vanity wash hand basin, WC and a window to the front.
The second bedroom also has a window to the front and a built-in cupboard with fitted shelving and houses the water tank, whilst bedrooms three and four both overlook the rear garden, with the third bedroom featuring fitted wardrobes and storage.
The modern family bathroom comprises a panel enclosed bath with shower and screen over, vanity wash hand basin, WC and a window to the rear.
OUTSIDE
To the front there is a lawned garden with planted borders and a driveway to the side leading to the attached, single garage.
Gated side access leads round to the beautiful, landscaped rear garden which enjoys a south westerly aspect and has a large, paved seating area and tiered section with attractive planting. Steps then lead up to the rest of the garden, which is mainly laid to lawn with a decked seating area to one corner, a shingled area to the other and a variety of further planting.
BROADBAND
Copper broadband is available with download speeds of up to 21 Mbps and upload speeds of up to 1 Mbps. Fibre to the cabinet broadband is also available to order. Information has been provided by the Openreach website.
SERVICES
Gas, water, electricity and mains drainage are connected. Please note that none of the services or appliances have been tested by White & Guard.
EPC Rating: D
Key Features
- FOUR BEDROOMS
- MODERN KITCHEN/DINER
- GENEROUS LOUNGE
- STUDY & CLOAKROOM
- EN-SUITE TO THE MASTER
- LANDSCAPED REAR GARDEN
- GARAGE & DRIVEWAY
- FREEHOLD
- EPC GRADE D
- EASTLEIGH COUNCIL BAND F
Property Details
- Property type: House
- Council Tax Band: F
Floorplans
Outside Spaces
Rear Garden
Parking Spaces
Garage
Capacity: 1
Driveway
Capacity: 2
Location
Properties you may like
By White and Guard Hedge End
