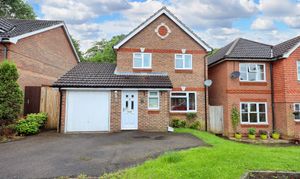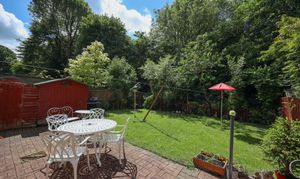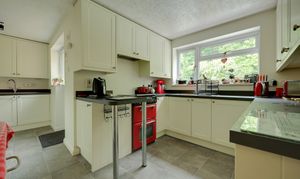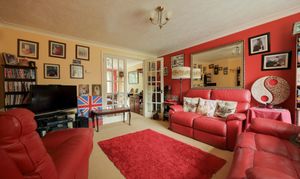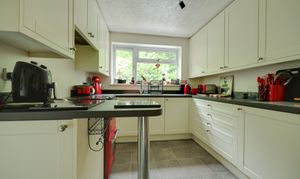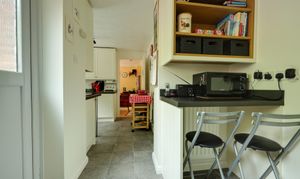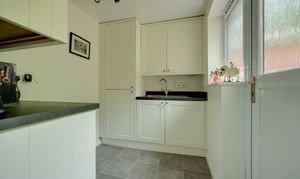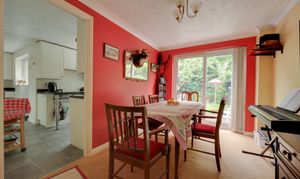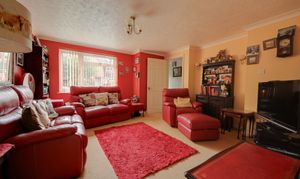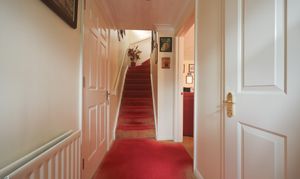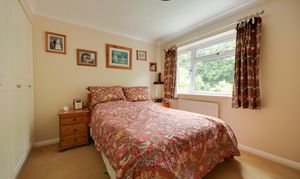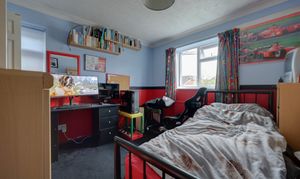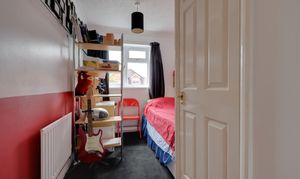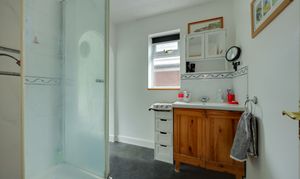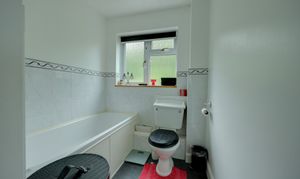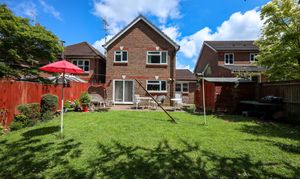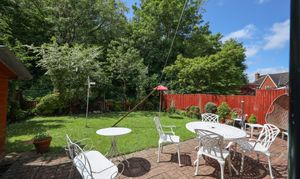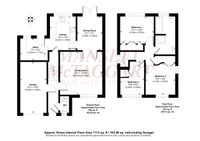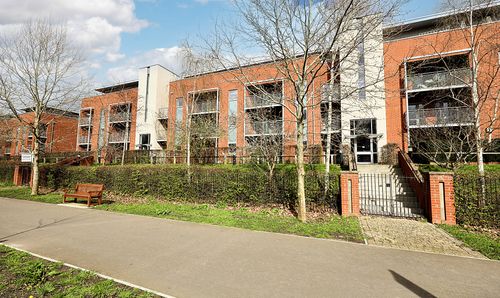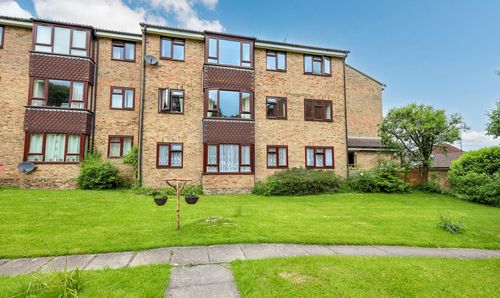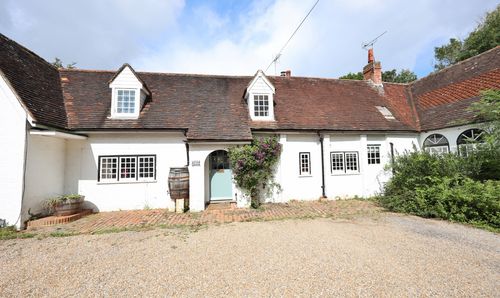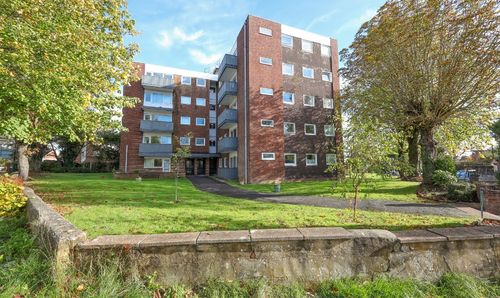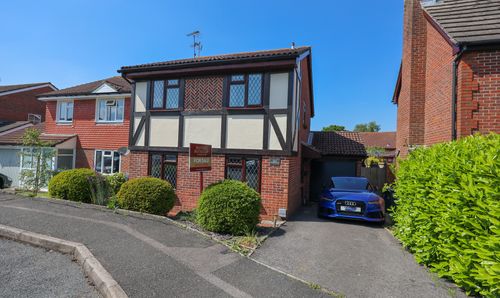Book a Viewing
Online bookings for viewings on this property are currently disabled.
To book a viewing on this property, please call Mansell McTaggart Burgess Hill, on 01444 235665.
3 Bedroom Detached House, Beale Street, Burgess Hill, RH15
Beale Street, Burgess Hill, RH15
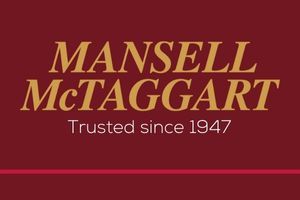
Mansell McTaggart Burgess Hill
Mansell McTaggart, 20 Station Road, Burgess Hill
Description
A 3 bedroom detached house built by Croudace Homes in 1997 and backing onto woodland. Situated towards the end of this sought after close on the Priory Village development within walking distance of local schools, Tesco Superstore, the town centre and the mainline station.
The accommodation includes an entrance hall with stairs to the first floor and a cloakroom leading off it. A door opens into the garage which is used as a workshop with hatch to the loft. The living room also faces the front with double doors to the dining room, with sliding doors and views to the rear garden.
The kitchen has been refitted by Wren Kitchens in 2023 with a range of off white cupboards complemented by black laminate worksurfaces. Integrated appliances include a Stoves cooker, extractor fan and fridge. Under stairs storage cupboard. There is a separate utility room with a door to the garden including washing machine and a built in fridge freezer. Breakfast bar with space for 2 bar stalls.
On the first floor the master bedroom has built in wardrobes and overlooks the rear garden with a wooded outlook beyond. There are 2 further bedrooms both with built in wardrobes and a spacious family bathroom with a separate shower cubicle with a new power shower fitted in 2023. If required, the bathroom could easily be made reconfigured and restored to have a separate ensuite shower room to the main bedroom and a family bathroom. Airing cupboard off the landing.
There is great scope to extend to the rear and over the garage similar to neighbouring properties have done, subject to obtaining the necessary consents.
Outside a private driveway provides parking for 3 cars leading to the garage, flanked by an area of lawn. A side gate opens to the west facing 37’ wide x 35’ deep rear garden.
A full width patio abuts the house with the remainder laid to lawn and a deep plant bed. 2 Timber sheds with power and light, outside tap. Side gate.
Benefits include gas fired central heating (the Potterton boiler is located in the utility room), uPVC framed double glazed windows and doors (except the landing).
EPC Rating: C
Key Features
- Entrance Hall & Cloakroom
- Living Room
- Dining Room
- Kitchen & Utility Room
- Driveway & Garage
- West Facing Garden
- Potential to Extend
- Generous Family Bath/Shower Room
Property Details
- Property type: Detached House
- Price Per Sq Foot: £465
- Approx Sq Feet: 1,044 sqft
- Plot Sq Feet: 2,928 sqft
- Property Age Bracket: 1990s
- Council Tax Band: E
Floorplans
Outside Spaces
Garden
11.28m x 10.67m
Parking Spaces
Driveway
Capacity: 3
Garage
Capacity: 1
Location
Properties you may like
By Mansell McTaggart Burgess Hill
