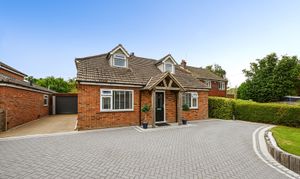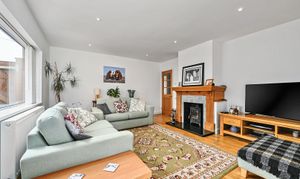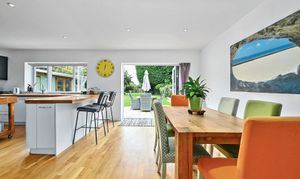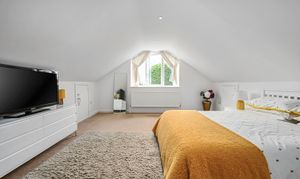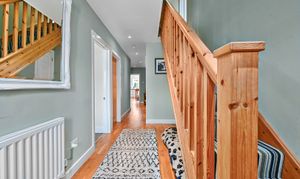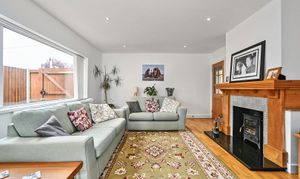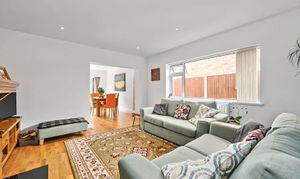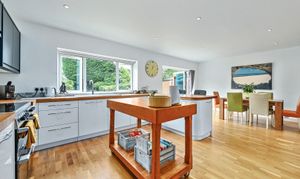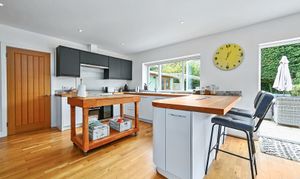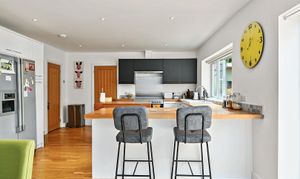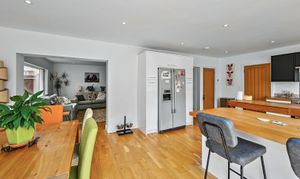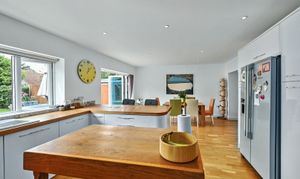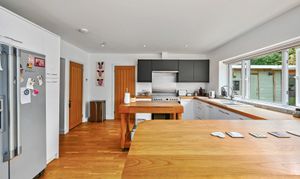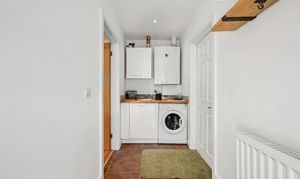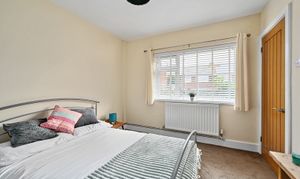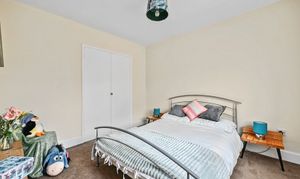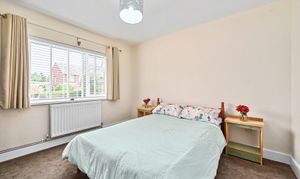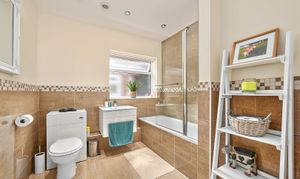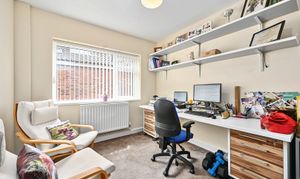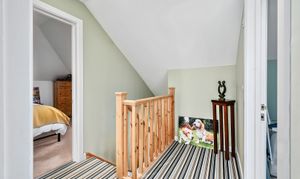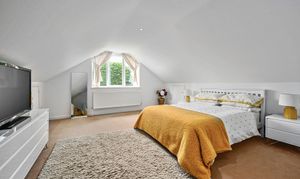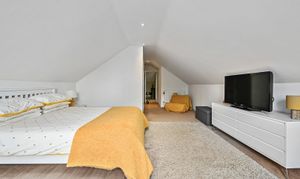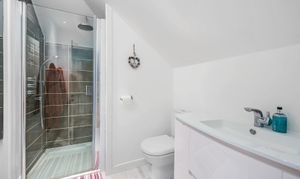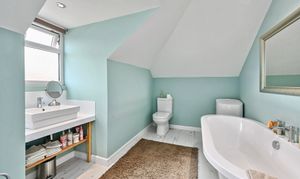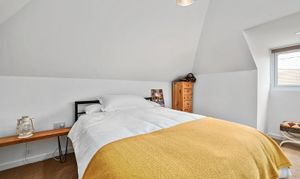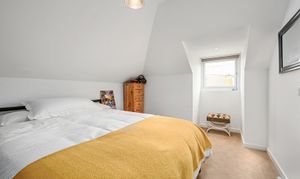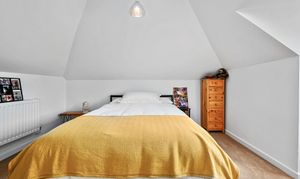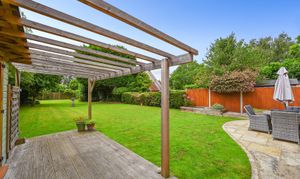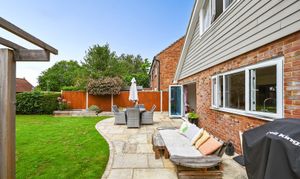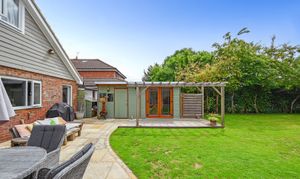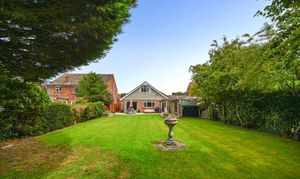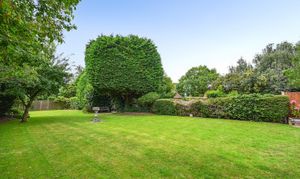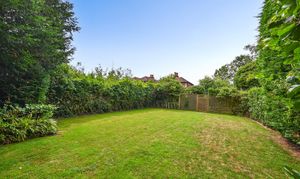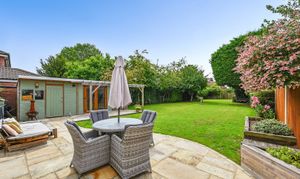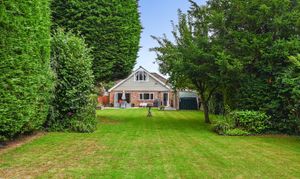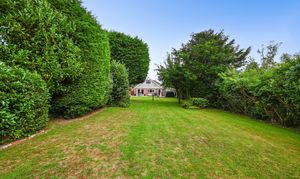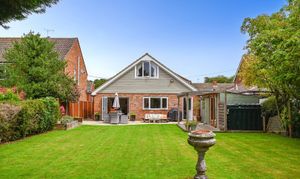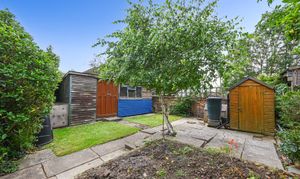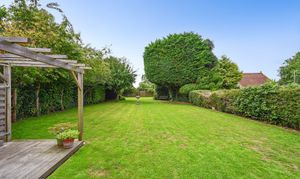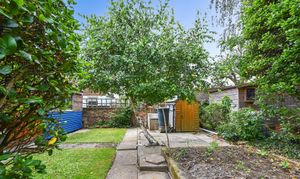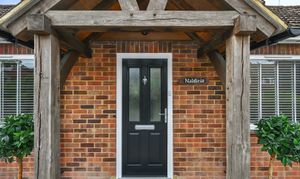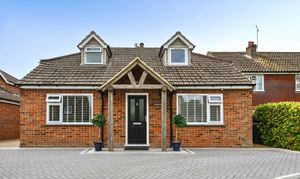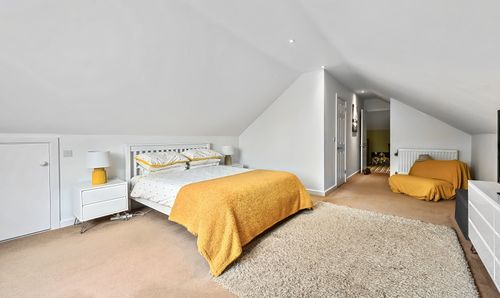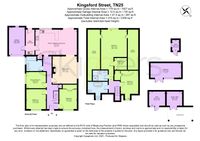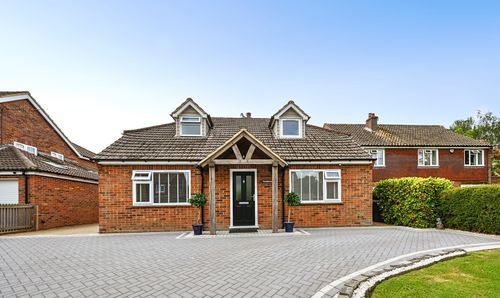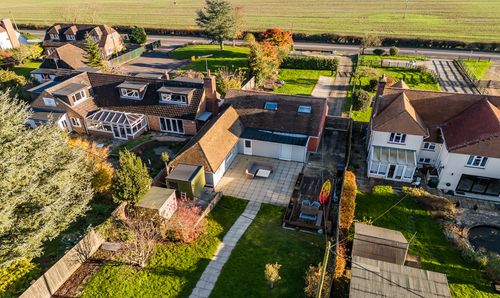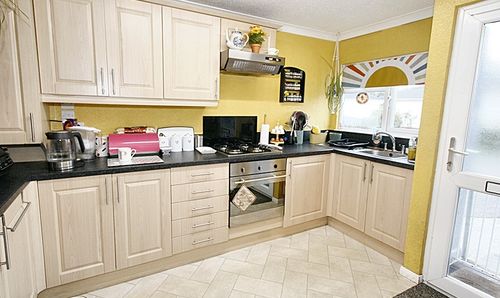5 Bedroom Detached House, Kingsford Street, Mersham, TN25
Kingsford Street, Mersham, TN25
.png)
Skippers Estate Agents - Ashford
5 Kings Parade High Street, Ashford
Description
An exceptional and deceptively spacious, beautifully presented family home including five bedrooms, three bathrooms, and stunning open-plan living—located in the sought-after village of Mersham.
Tucked away in a peaceful spot yet within easy reach of local amenities, this impressive family home blends period charm with thoughtful modern updates.
The heart of the home is undoubtedly the expansive open-plan kitchen, dining room featuring underfloor heating. Perfect for entertaining and everyday family life. Bi-fold doors open onto a large patio and generous garden, offering seamless indoor-outdoor living. The kitchen itself is finished to a high standard, featuring solid wood worktops, a central island with breakfast bar, integrated appliances, and sleek cabinetry in a contemporary two-tone palette.
In addition the sitting room is an inviting and versatile space, ideal for both relaxing and entertaining
A separate utility room and downstairs bathroom with its underfloor heating add everyday convenience, while the cosy front lounge offers a calm retreat with log burner.
Three ground-floor bedrooms offer excellent flexibility—ideal for guests, teenagers, or multigenerational living. Upstairs, the spacious principal bedroom benefits from a walk-in dressing area and stylish en-suite, while the second double bedroom is served by a modern family bathroom.
The rear garden is a true highlight—private, enclosed and family-friendly, with a large lawn, patio seating area and mature trees providing natural shade and privacy. A detached garage and ample driveway parking complete the picture.
This is a rare opportunity to acquire a substantial, turn-key family home in one of the area’s most desirable villages—within easy reach of Ashford International Station, the M20, and a range of local schools.
Early viewing is strongly recommended
EPC Rating: C
Key Features
- Located In The Popular Village Of Mersham
- Multi Generational Living Opportunity
- Five Bedrooms
- Expansive Kitchen Dining Area
- Under Floor Heating
- Lounge With Log Burner
- Large Garden
- Three Bathrooms
- Garage
- Off Road Parking
Property Details
- Property type: House
- Property style: Detached
- Price Per Sq Foot: £316
- Approx Sq Feet: 2,217 sqft
- Plot Sq Feet: 8,751 sqft
- Property Age Bracket: 1940 - 1960
- Council Tax Band: E
Rooms
Sitting Room
4.60m x 4.11m
This welcoming sitting room is an inviting and versatile space, ideal for both relaxing and entertaining. Bathed in natural light from a wide side-facing window, the room feels bright and airy, accentuated by crisp white walls and warm oak flooring. A central wood-burning stove with an attractive tiled surround and solid timber mantle provides a cosy focal point, adding character and charm to the space. There’s ample room for multiple seating arrangements, with space for two generous sofas creating a comfortable and sociable layout. The soft colour palette, stylish downlighters, and tasteful décor contribute to the room’s calm and homely atmosphere. A wide opening leads through to the dining area, enhancing the flow and making this a superb area for family gatherings or hosting guests. Altogether, this is a superbly presented sitting room that blends comfort with a touch of elegance.
View Sitting Room PhotosKitchen/Diner
7.01m x 4.27m
This open-plan kitchen and dining room with underfloor heating is the true heart of the home — a beautifully designed space that brings together style, comfort, and functionality. Bathed in natural light from large windows and bi-fold doors that open onto the patio and garden, the room offers a seamless connection between indoor and outdoor living. It’s a layout that works effortlessly for everyday family life, as well as entertaining. The kitchen itself is both sleek and practical, featuring a contemporary two-tone design with an excellent range of storage. Solid wood worktops add warmth and texture, while the central island doubles as a breakfast bar — perfect for casual dining or morning coffee. Integrated appliances, generous counter space, and subtle downlighting complete the clean, modern aesthetic. The dining area offers space for a large table, making it ideal for everything from family meals to relaxed dinner parties.
View Kitchen/Diner PhotosUtility Room
This thoughtfully designed utility room offers both practicality and convenience in equal measure. Fitted with a stainless steel sink, ample countertop space, and dedicated plumbing for a washing machine, the room is perfectly suited to manage everyday household tasks away from the main kitchen. Crisp white cabinetry keeps the space fresh and modern, tiled flooring ensures easy maintenance. A wall-mounted boiler is neatly positioned above the worktop, making efficient use of vertical space. A radiator keeps the room warm and dry, and a back door provides direct access to the rear garden — ideal for hanging out laundry or muddy boots after a countryside walk. A side door connects the garage. Discreet yet highly functional, this is an essential and well-appointed space that enhances the overall flow and liveability of the home.
View Utility Room PhotosBedroom One
8.61m x 4.37m
Occupying the full width of the top floor, this elegant master suite feels private, spacious and serene. The vaulted ceiling adds architectural interest, while the window frames a peaceful view of the garden, allowing natural light to pour in and enhance the crisp, calming décor. Generously proportioned, there is ample space for a king-size bed, large furniture, and a seating area . Thoughtfully designed with everyday luxury in mind, the room also boasts a walk-in wardrobe, beautifully fitted with open shelving and hanging space on either side. Discreet access to eaves storage on both sides of the room ensures clutter can be kept neatly out of sight.
View Bedroom One PhotosEn-suite
This sleek and modern en-suite is both practical and stylish, featuring a large walk-in shower with full-height tiling and a contemporary rainfall showerhead. The crisp white walls and vanity unit enhance the sense of space and light, while the wood-effect flooring adds a touch of warmth. A modern basin with integrated storage and a low-profile WC.
View En-suite PhotosBedroom Two
4.75m x 3.02m
This charming first-floor double bedroom is tucked into the eaves, offering a cosy and characterful space with sloped ceilings and a dormer window that brings in natural light as well as built in wardrobe. The clean white walls and soft carpet create a calm, restful atmosphere, while the layout comfortably accommodates a double bed and essential furnishings.
View Bedroom Two PhotosFirst Floor Bathroom
This beautifully finished first-floor bathroom combines contemporary design with a touch of luxury. The space features a freestanding bath, perfect for long soaks, and a modern square basin set on a minimalist vanity with open shelving beneath for towels and essentials. The angled ceilings add character, while the soft pastel tones and wood-effect flooring create a calm, spa-like atmosphere. A large window fills the room with natural light.
View First Floor Bathroom PhotosBedroom Three
3.38m x 2.97m
A bright and comfortable double bedroom located to the front of the home on the ground floor, offering a peaceful retreat with plenty of natural light. The large window creates a fresh, airy feel, complemented by neutral décor and soft carpeting underfoot. A built-in wardrobe behind double doors provides excellent storage while keeping the room clutter-free. Whether used as a guest room, teenager’s space, or additional family bedroom, it’s a versatile and inviting space that adds to the home’s generous layout.
View Bedroom Three PhotosBedroom Four
3.38m x 3.30m
This comfortable ground floor double bedroom is positioned at the front of the property, offering both privacy and flexibility—ideal for guests, multi-generational living, play room or craft room. A wide front-facing window fills the room with natural light, while neutral décor and soft carpeting create a calm, welcoming atmosphere. A lovely, versatile space to suit a range of needs.
View Bedroom Four PhotosStudy/Bedroom Five
3.29m x 2.74m
Bedroom Five is currently used as a study, offering a quiet and comfortable workspace to the front of the home. Bright and well-proportioned, it benefits from a large window that brings in plenty of natural light, creating an uplifting environment for working from home, studying, or reading. At present it is fitted with a generous desk area, shelving, and room for seating, the space is both practical and versatile. Whether retained as a home office or repurposed as a fifth bedroom, guest room, or hobby space, it’s a valuable addition that adds flexibility to the home’s layout.
View Study/Bedroom Five PhotosBathroom
This stylish ground floor bathroom is both warm and welcoming, benefitting from underfloor heating for year-round comfort. Finished with elegant floor-to-ceiling tiling and a charming mosaic border, the space features a modern white suite with a vanity basin, concealed cistern WC, and a full-size bath with glass shower screen. A frosted window provides privacy while allowing in natural light, and recessed ceiling spotlights add a contemporary touch.
View Bathroom PhotosFloorplans
Outside Spaces
Garden
This expansive, beautifully maintained garden offers an exceptional sense of privacy and space, bordered by mature hedging, established trees, and colourful planting that give year-round interest and seclusion. The lawn stretches out impressively, creating a fantastic setting for families, entertaining, or simply unwinding in tranquil surroundings. Directly accessible from the house, a generous paved patio area provides the ideal spot for al fresco dining or summer barbecues, with space for outdoor lounge furniture and a dining set. A charming timber pergola adds character and provides a shaded retreat beside the garden room, which is complete with double doors — perfect for use as a home office, studio, or gym. Beyond the main lawn, you'll find a tucked-away section with a kitchen garden and multiple outbuildings, ideal for those with green fingers or in need of additional storage or workshop space. Raised beds and useful paths create a practical and productive area, separate from the main leisure space. This garden is a rare gem — substantial, thoughtfully arranged, and beautifully presented. It perfectly complements the home’s spacious interior and offers a lifestyle that is both peaceful and practical in equal measure. A standout feature in this charming village home.
View PhotosParking Spaces
Off street
Capacity: 5
The property boasts an expansive, block-paved driveway offering generous off-road parking for up to six vehicles. Smartly designed with a curved edge detail and bordered by neatly trimmed hedging and a landscaped lawn, it creates a welcoming first impression. The drive also leads to the garage with electric roller door providing further secure parking or storage space. In addition there is a personal door to the utility room.
View PhotosGarage
Capacity: 1
The garage features an electric roller door for ease of access, along with internal lighting and power sockets—ideal for storage, a workshop, or hobby use. A rear-facing window brings in natural light, adding practicality and versatility to the space. Internal door to the utility room.
View PhotosLocation
The Village of Mersham – Idyllic Kent Countryside with Unbeatable Access Nestled in the heart of the Kent countryside, Mersham is one of the area’s most sought-after villages—offering the perfect balance between rural charm and modern convenience. Characterised by its pretty lanes, period homes, and strong sense of community, Mersham boasts a well-regarded primary school, a village shop with post office, and two welcoming pub at its heart. Surrounded by open fields and scenic walking routes, the village enjoys a peaceful setting while remaining exceptionally well connected. Ashford International Station is just a 10-minute drive away, offering high-speed services to London St Pancras in under 40 minutes. The M20 motorway is also within easy reach, making commuting or day trips to the coast simple and stress-free. Families are drawn to Mersham for its community spirit, access to top-performing schools, and abundance of green space. Whether you're looking for a quiet retreat or a base to explore Kent and beyond, Mersham offers a lifestyle that’s hard to beat.
Properties you may like
By Skippers Estate Agents - Ashford
