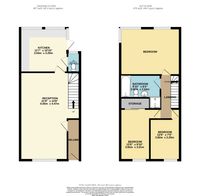For Sale
£180,000
3 Bedroom End of Terrace House, Stanley Street, Ynysddu, NP11
Stanley Street, Ynysddu, NP11

Flying Keys
107 High Street, Blackwood
Description
Nestled in a sought-after location, this 3-bedroom end of terrace house is the perfect modern family home you've been dreaming of. Just a stone's throw away from the local school, convenience meets style in this gorgeous property.
Stepping into the bright entrance hallway sets the tone for the beautiful space that awaits you. The open plan reception area boasts modern decor that effortlessly flows into the open plan kitchen/dining room, creating the ideal space for entertaining guests or relaxing with the family. With a convenient WC located nearby, every convenience has been considered in the design of this home.
As you enter the kitchen/dining room through the glass door, you'll be met with an abundance of natural light that floods the room, creating a bright and inviting atmosphere. The rear door leads out to the low maintenance garden, complete with decking and artificial turf, perfect for enjoying those sunny afternoons. Don't forget to admire the mature tree and garage at the rear of the property, adding a touch of charm to the outdoor space.
Upstairs, the modern family bathroom awaits, offering both a shower and a separate bath for those relaxing soaks after a long day. The bright and spacious master bedroom is a true highlight, featuring a corner window that floods the room with light, creating a peaceful and serene escape. The additional double bedroom with built-in storage and the cosy single bedroom offer plenty of options for family living or a home office setup.
Don't miss this opportunity to make this well-presented modern family home yours. Properties like this don’t come to market often, so you will have to be quick to secure this gem. Book your viewing today and start envisioning your life in this dreamy abode!
Stepping into the bright entrance hallway sets the tone for the beautiful space that awaits you. The open plan reception area boasts modern decor that effortlessly flows into the open plan kitchen/dining room, creating the ideal space for entertaining guests or relaxing with the family. With a convenient WC located nearby, every convenience has been considered in the design of this home.
As you enter the kitchen/dining room through the glass door, you'll be met with an abundance of natural light that floods the room, creating a bright and inviting atmosphere. The rear door leads out to the low maintenance garden, complete with decking and artificial turf, perfect for enjoying those sunny afternoons. Don't forget to admire the mature tree and garage at the rear of the property, adding a touch of charm to the outdoor space.
Upstairs, the modern family bathroom awaits, offering both a shower and a separate bath for those relaxing soaks after a long day. The bright and spacious master bedroom is a true highlight, featuring a corner window that floods the room with light, creating a peaceful and serene escape. The additional double bedroom with built-in storage and the cosy single bedroom offer plenty of options for family living or a home office setup.
Don't miss this opportunity to make this well-presented modern family home yours. Properties like this don’t come to market often, so you will have to be quick to secure this gem. Book your viewing today and start envisioning your life in this dreamy abode!
Virtual Tour
Property Details
- Property type: House
- Price Per Sq Foot: £199
- Approx Sq Feet: 904 sqft
- Plot Sq Feet: 1,292 sqft
- Council Tax Band: B
Floorplans
Location
Properties you may like
By Flying Keys
Disclaimer - Property ID 4144d536-914f-4692-8e56-c36fb9856f05. The information displayed
about this property comprises a property advertisement. Street.co.uk and Flying Keys makes no warranty as to
the accuracy or completeness of the advertisement or any linked or associated information,
and Street.co.uk has no control over the content. This property advertisement does not
constitute property particulars. The information is provided and maintained by the
advertising agent. Please contact the agent or developer directly with any questions about
this listing.





