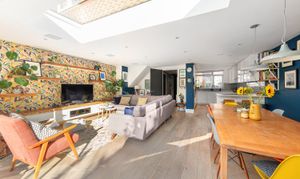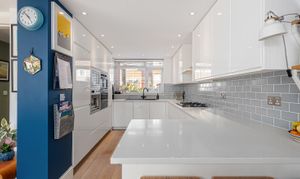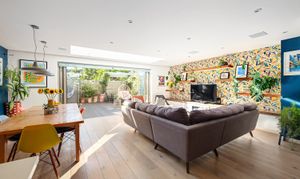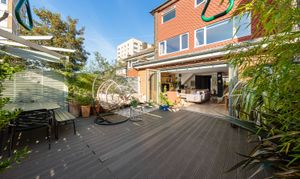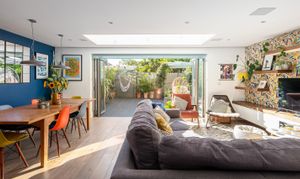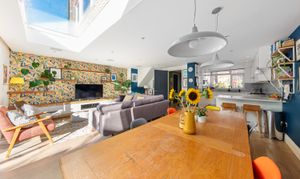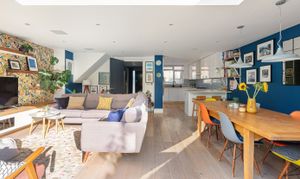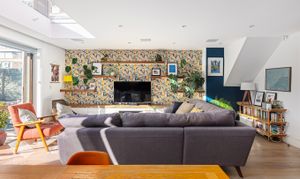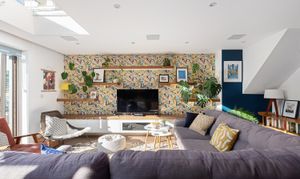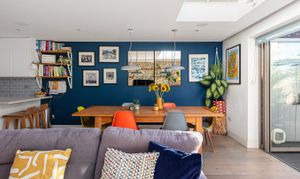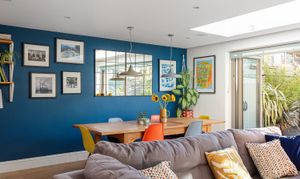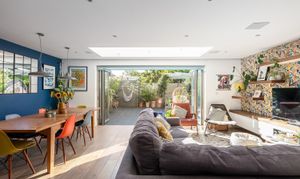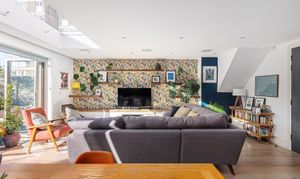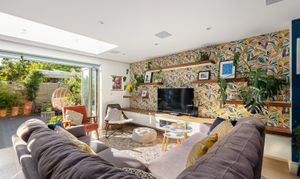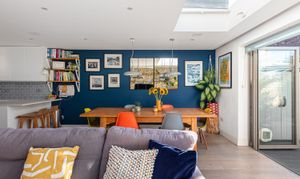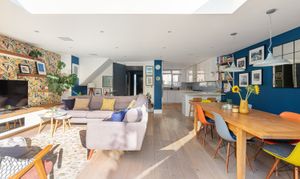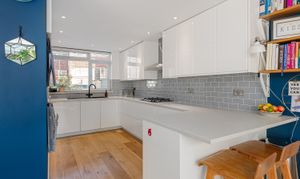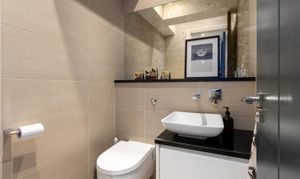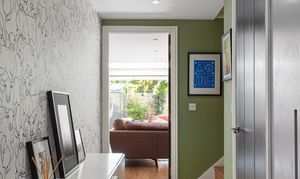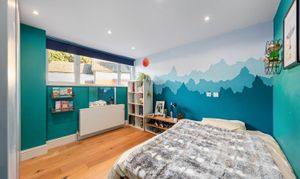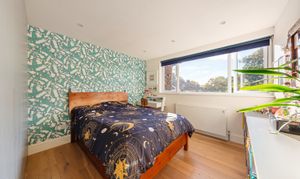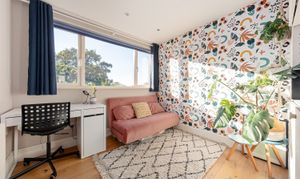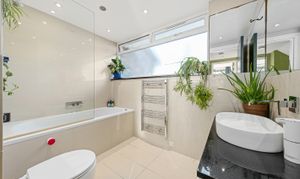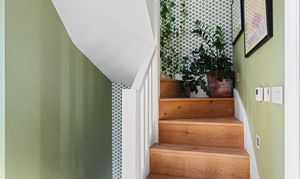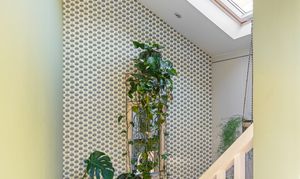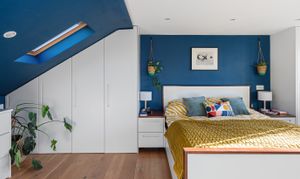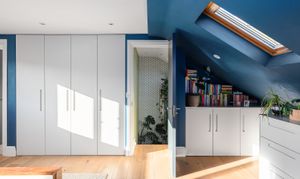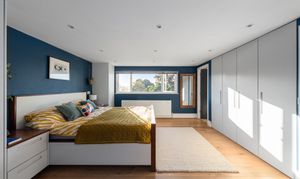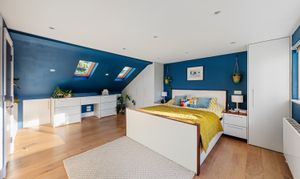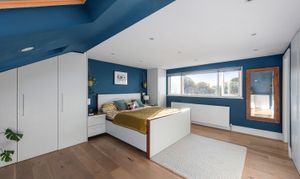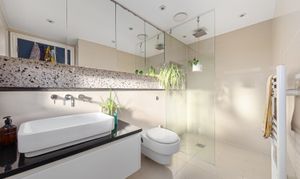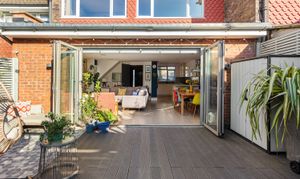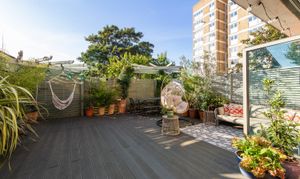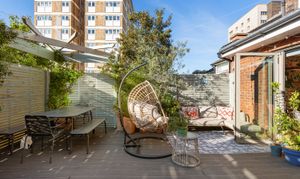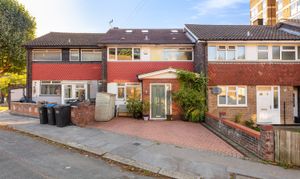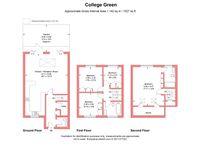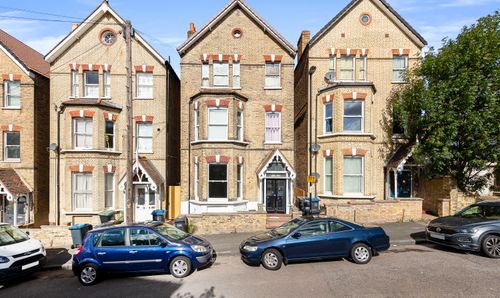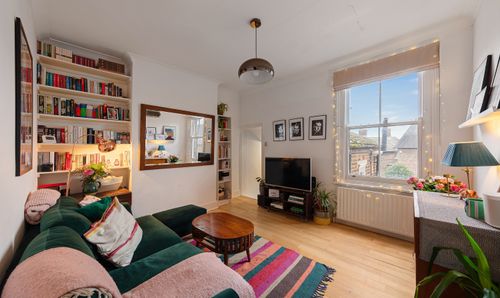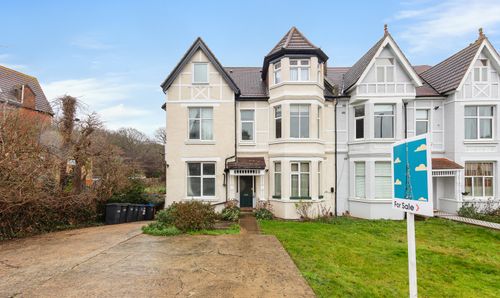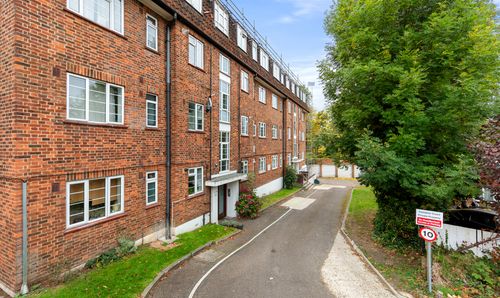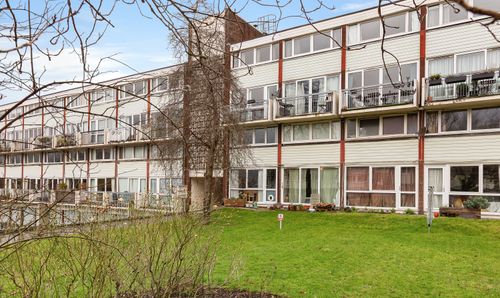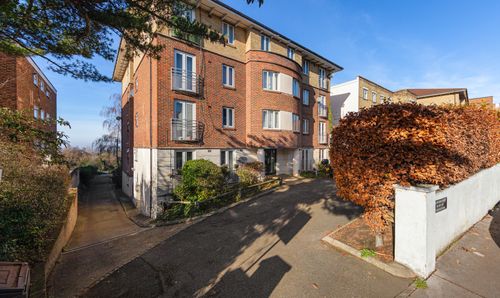4 Bedroom Mid-Terraced House, College Green, London, SE19
College Green, London, SE19

Expose
90 Elmers End Rd, London
Description
A beautifully presented and extended, four-bedroom, two-bathroom family home in a quiet residential location, located behind The Triangle. Offering a stunning interior with an attractive open plan layout to the ground floor, parking for two cars (inc. an EV charger), a downstairs WC & utility room.
College Green is a quiet cul-de-sac near the heart of Crystal Palace, located only 0.3 mi from The Triangle. It’s adjacent to Westow Park and moments from the expansive Upper Norwood Rec, so there’s plenty of greenery nearby. However, you are still within easy reach of the best that Crystal Palace has to offer and are still in very close proximity to the highly sought-after and Ofsted Outstanding-rated Rockmount Primary School.
The house has been painstakingly refurbished and beautifully extended to the rear and into the loft. The downstairs is particularly well arranged, with an open plan layout that makes for a very social space, from the kitchen to the dining/living space and from the living to the garden space. The large bi-folding doors leading onto the garden create that outdoor/indoor living experience, and with the garden being seamlessly at the same level, it’s ideal for entertaining in the summer, which no doubt you will do a lot of, especially given the sunny west aspect at the rear!
The kitchen is the heart of this home, and its large horseshoe configuration creates acres of worktop space and masses of storage, there’s also a useful bar at the end, ideally for casual meals and helping the kids with their homework whilst you’re cooking! The kitchen is high spec and has lots of integrated appliances, including ovens, a dishwasher, a coffee machine, a wine fridge and a filtered hot water tap (you’ll wonder how you ever lived without one of these!). The washing machine and tumble dryer are smartly located in the downstairs utility room, which is a nice touch to keep them out of the open-plan kitchen.
The living space is super bright, owing to the large bi-folding doors and the huge skylight; and whilst the aspect is west facing and gets direct afternoon to evening sun, it does also get the southern sun, too, making for a vibrant feeling room for much of the day. Space-wise, the living room is vast, with easily enough room for an 8-10 seater table and a collection of sofas or one substantial L-shaped sofa, as our client currently has. It’s set up well for entertaining larger groups, especially given the large bi-folds, which create that indoor/outdoor flow so well, but the space also remains cosy in the months when you won’t always have the bi-folds open with the underfloor heating. There’s an attractive and very useful entertainment cabinet installed to keep all your peripherals tucked away, and the floating shelves allow you to style the room as you please, there are also premium quality “monitor audio” speakers built into the ceiling, so you can really get that party or cinema vibe going!
On the first floor are three bedrooms, all of which are double rooms, all have premium wood flooring (which runs throughout this floor of the house, and adds a lux feel), and all the rooms have quality double-glazed windows. As is often found in mid-century houses, the bedrooms in College Green houses have these wonderfully wide windows, which illuminate the rooms so well, especially here where the front bedroom has an eastern aspect, so you get glorious sunrises and then the sun all morning. Another notable feature is that all three rooms on this floor have integrated storage, with the two larger rooms having substantial wardrobes built in.
The family bathroom is beautiful, with a large jacuzzi bath and a shower over it, giving you the best of both worlds. The room is finished beautifully with tiled walls and floors and another of the super-wide windows, which also has an east-facing aspect, it’s a bright sunny space in the morning; great for getting energised first thing, which the built-in digital radio and speakers will also help with! Underfloor heating here helps keep the room dry and feels lovely underfoot.
Heading up to the loft, which has been converted to make a large bedroom, with the addition of a dormer, which has given it proper ceiling height and, thus, great volume, making it a truly beautiful space. The staircase heading up there is bespoke; the quality of the wood and the fit and finish are just beautiful; there’s also integrated low-level lighting, which is so useful at night. This top floor has been thoughtfully designed and has a considerable amount of storage that doesn’t feel like it’s encroached on the floor space. It still feels like a very large room, and thankfully, you can keep it that way, as you won’t need to add any storage! Having windows on both sides means it’s always bright, especially as it's on the east-to-west axis, you get the morning and evening sun. It has an attractive en-suite with a large walk-in rain shower and loo. The finish, as you have probably now guessed, is amazing; the tiled walls and floor are high quality and very neutral, but the terrazzo tiled splash backs add a smattering of colour.
Moving outside, the garden is bright and has a very fortunate west-facing aspect; which gets the afternoon and evening sun, although there is an exposure to the south, so it does get sun for most of the day. It is super easy to maintain and has been thoughtfully designed with composite decking, which needs far less maintenance and isn’t prone to becoming slippery like wood decking is. At the front, the driveway has space for two cars (maybe one normal-sized and one small car), which is highly unusual for the road; any neighbours lucky enough to have a driveway will only have space for one car, although parking on the street is unrestricted and never feels congested. The clients have installed an EV charger, so if you have or want an electric car, you won’t have to worry about the fuss of installing one. Notably, there is also a tap on the driveway, which is ideal when washing your car!
Location-wise, the expansive spaces of Westow Park & Upper Norwood Rec are literally on your doorstep; Upper Norwood Rec’ is 19 acres and has tennis courts and lots of dog walking space! Westow Park has some beautiful trees, a children’s playground and gives you a shortcut up to the Triangle. Rockmount Primary School, which is Ofsted rated “outstanding” and is about 515 metres as the crow flies, or 0.4 miles/7 mins away according to the route planner on Google Maps.
The hugely celebrated Triangle is also 0.3 mi away and is home to an array of beautiful independent cafes, restaurants, gastro pubs, an Everyman cinema, yoga schools, a reasonably sized Sainsbury’s, and many lovely coffee shops. There’s also the much celebrated and utterly addictive Haynes Lane Farmers Market, open every Saturday, which the house is only a stone’s throw from!
Transport-wise, Gipsy Hill Station is 0.7 mi away, and Crystal Palace Station is also 0.8 mi away, offering links to London Bridge & Victoria, Brixton, Clapham & Dulwich are all easily accessible from Crystal Palace, too.
If the two neighbouring parks weren’t enough, Crystal Palace Park is 0.8mi away and is home to the national sports centre, our infamous dinosaurs and 200 acres of grade two listed grounds, there’s many music events held there over the year and theatrical performances, too.
EPC Rating: C
Virtual Tour
https://my.matterport.com/show/?m=Eg2QsUgX2duKey Features
- Stunning Four Bedroom Family Home
- Attractive Open Plan Ground Floor
- Low Maintenance West Facing Garden
- Two Bathrooms
- Beautiful Master Suite On Top Floor With En-Suite
- Off Street Parking With EV Charger
- Utility Room & Downstairs WC
- Near The Triangle & Rockmount Primary
- Book Your Viewing Instantly, Online 24/7!
- Immersive 3D Virtual Tour Available
Property Details
- Property type: House
- Property style: Mid-Terraced
- Price Per Sq Foot: £458
- Approx Sq Feet: 1,527 sqft
- Plot Sq Feet: 1,496 sqft
- Property Age Bracket: 1960 - 1970
- Council Tax Band: D
Floorplans
Outside Spaces
Garden
A west-facing garden with composite decking, covered, waterproof electric points and an outside water tap.
View PhotosParking Spaces
Off street
Capacity: 1
Driveway parking for one/two cars, with an EV charger installed and an outside water tap.
View PhotosLocation
Location-wise, the expansive spaces of Westow Park & Upper Norwood Rec are literally on your doorstep; Upper Norwood Rec’ is 19 acres and has tennis courts and lots of dog walking space! Westow Park has some beautiful trees, a children’s playground and gives you a shortcut up to the Triangle. Rockmount Primary School, which is Ofsted rated “outstanding” and is about 515 metres as the crow flies, or 0.4 miles/7 mins away according to the route planner on Google Maps. The hugely celebrated Triangle is also 0.3 mi away and is home to an array of beautiful independent cafes, restaurants, gastro pubs, an Everyman cinema, yoga schools, a reasonably sized Sainsbury’s, and many lovely coffee shops. There’s also the much celebrated and utterly addictive Haynes Lane Farmers Market, open every Saturday, which the house is only a stone’s throw from! Transport-wise, Gipsy Hill Station is 0.7 mi away, and Crystal Palace Station is also 0.8 mi away, offering links to London Bridge & Victoria, Brixton, Clapham & Dulwich are all easily accessible from Crystal Palace, too. If the two neighbouring parks weren’t enough, Crystal Palace Park is 0.8mi away and is home to the national sports centre, our infamous dinosaurs and 200 acres of grade two listed grounds, there’s many music events held there over the year and theatrical performances, too.
Properties you may like
By Expose
