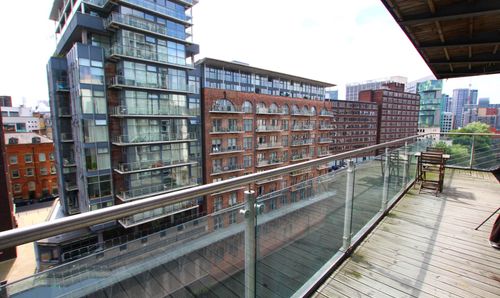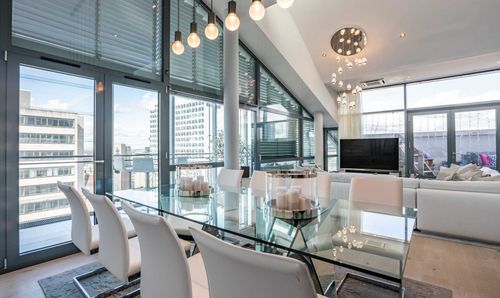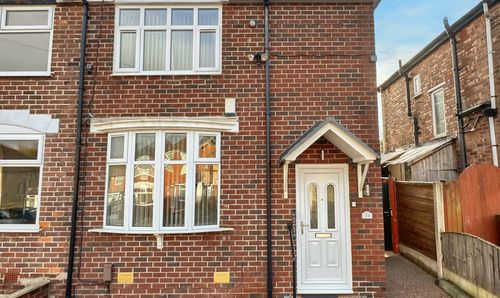4 Bedroom Detached House, Sergeants Lane, Whitefield, M45
Sergeants Lane, Whitefield, M45
Description
A fantastic sized four bedroom, recently modernised four bedroom family home benefiting from a generous plot size on the ever popular Sergeants Lane. The accommodation provided briefly comprises hallway, cloakroom, studio, an open plan modern kitchen, lounge/dining room and utility room to the ground floor. At first floor level there are four bedrooms of a good size, a modern family bathroom and ensuite bathroom to the master bedroom. Externally the property benefits from large lawned gardens to the front, side and rear of the property, together with patio areas. There is off-road parking on the driveway leading to a good sized garage. A popular location that enjoys easy walking distance to some of the area's best walks and is just a short car journey to Whitefield town centre. Early viewings are highly recommended.
EPC Rating: E
Key Features
- Four bedrooms
- Recently modernised
- Good sized gardens
- Open plan living rooms
- Popular location
- Offroad parking and garage
Property Details
- Property type: House
- Approx Sq Feet: 1,367 sqft
- Plot Sq Feet: 6,157 sqft
- Council Tax Band: F
Rooms
Kitchen, Lounge, Dining Room
9.20m x 6.30m
A modern family kitchen of a superb size, opening out into the lounge/dining area to the rear of the property.
View Kitchen, Lounge, Dining Room PhotosUtility Room
2.80m x 2.30m
A convenient utility room situated just off the kitchen.
View Utility Room PhotosStudy
2.40m x 2.00m
Useful additional reception room, previously used as home study/office.
View Study PhotosBedroom 1
4.09m x 3.10m
Spacious master bedroom with ensuite bathroom facilities.
View Bedroom 1 PhotosBedroom 2
3.70m x 3.30m
A generous sized double bedroom to the rear of the property.
View Bedroom 2 PhotosEnsuite Bathroom
2.00m x 2.00m
Modern ensuite bathroom to master bedroom.
Floorplans
Outside Spaces
Garden
The property benefits from a generous sized plot that includes lawned gardens to the front, rear and sides of the property with a good sized patio area.
View PhotosParking Spaces
Garage
Capacity: 2
There is off-road driveway parking leading to a garage.
Location
Whitefield has been voted the most desirable place to live in Bury, Greater Manchester. It is just North of Prestwich and less than five miles away from the city centre. It offers quick access to city life but remains a place of individuality in the Greater Manchester area with its own charm. There is easy access to the M60 from Whitefield. Transport links around Manchester and to the city centre are excellent. This means you get the best of both worlds living in Whitefield. You have access to the quieter, suburban life of greater Manchester with great connections to nature, but also the dynamic city centre. You are at the world’s biggest football events and entertainment events in just a few minutes.
Properties you may like
By Normie Estate Agents









