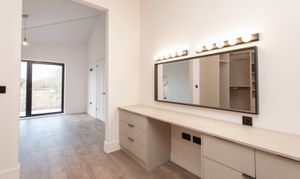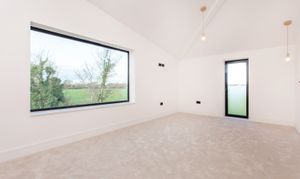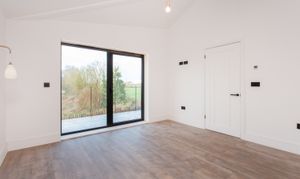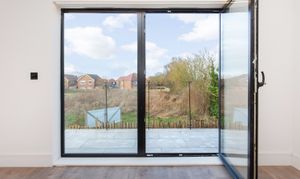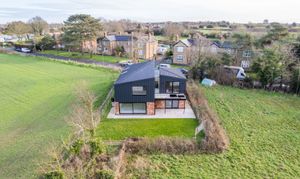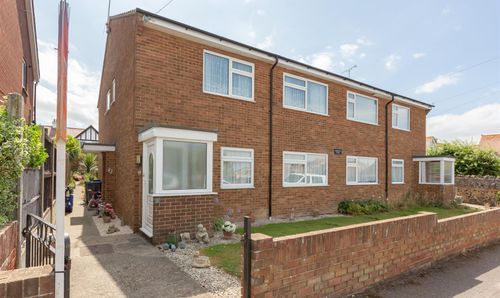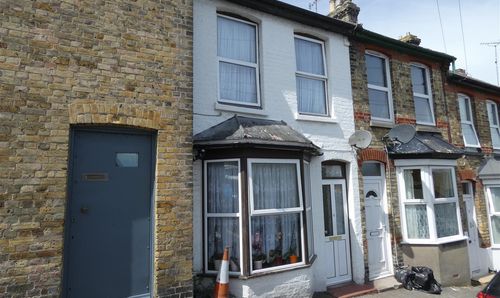Book a Viewing
To book a viewing for this property, please call Miles & Barr, on 01304 273356.
To book a viewing for this property, please call Miles & Barr, on 01304 273356.
5 Bedroom Detached House, Preston Road, Manston, CT12
Preston Road, Manston, CT12

Miles & Barr
44-46 Queen Street, Ramsgate
Description
STUNNING CONTEMPORARY HOME IN RURAL SETTING
An exquisite example of modern sophistication, this stunning versatile five-bedroom detached house offers a luxurious family home in a sought-after semi-rural location boasting breath taking views. The property's generous living accommodation has been meticulously designed to cater to the demands of modern living, showcasing an unrivalled level of quality and elegance.
Upon entering the property, residents and visitors are greeted by an impressive and spacious living area flooded with natural light. The high specification kitchen seamlessly integrates into the open plan living space, providing a harmonious environment for both entertaining and relaxation. The expansive ceiling-to-floor windows not only offer panoramic views but also create a sense of openness and connection with the surrounding natural beauty.
The Principal bedroom is a true retreat, featuring a dressing room, en-suite bathroom, and a large balcony that overlooks the picturesque landscape. The thoughtful design of the master suite ensures a tranquil and private sanctuary within the residence.
As you approach the property through the electric gated entrance, a sense of security and exclusivity is immediately established. The ample off-street parking available accommodates multiple vehicles and ensures convenience for residents and guests alike.
This property epitomises luxury living at its finest, with attention to detail evident in every aspect of its design and construction. From the sleek lines of the architecture to the premium finishes throughout, no expense has been spared in creating a home that exudes both style and comfort.
Whether enjoying the peaceful serenity of the countryside surroundings or entertaining guests in the impressive living spaces, this property offers a lifestyle of unparalleled refinement and distinction. For those who appreciate the combination of modern living, stunning views, and impeccable craftsmanship, this residence delivers an incomparable living experience
Location Summary
Manston is a small village in the Thanet district of Kent, England, situated near the coastal town of Ramsgate. The village is located approximately 3 miles west of Ramsgate, offering easy access to the town’s beaches, marina, and amenities. It is also close to Margate and Broadstairs, making it a convenient base for exploring the wider Thanet area. Road links via the A299 (Thanet Way) provide connections to Canterbury, Dover, and London, while Ramsgate’s railway station offers high-speed train services to London St Pancras.
Council Tax G
EPC B
To check broadband and mobile phone coverage please visit Ofcom here ofcom.org.uk/phones-telecoms-and-internet/advice-for-consumers/advice/ofcom-check
Key Features
- Brand New Stunning Contemporary Detached Family Home
- Floor to Ceiling Windows
- High Specification Kitchen
- Open Plan Living Space
- Principal Bedroom with Walk In Dressing Room, En Suite and Large Balcony
- Electric Gated Entrance with Large Driveway and EV Charging
- Semi Rural Location with Stunning Views
- Versatile Living
Property Details
- Property type: House
- Property style: Detached
- Approx Sq Feet: 2,612 sqft
- Property Age Bracket: New Build
- Council Tax Band: G
Rooms
Entrance
Door to:
Entrance Hall
Leading to:
Laundry Room
2.67m x 2.05m
Family Room
4.70m x 3.70m
Bathroom
2.50m x 1.40m
Lounge/Kitchen/Diner
12.50m x 5.50m
Drawing Room
5.50m x 5.00m
First Floor
Leading to:
Bedroom
5.50m x 3.70m
Bathroom
3.70m x 1.90m
Bedroom
4.00m x 3.70m
Bedroom
5.50m x 3.30m
Bedroom
4.10m x 3.70m
Dressing Room
3.70m x 2.60m
En-Suite
3.70m x 1.90m
Floorplans
Outside Spaces
Front Garden
Rear Garden
Parking Spaces
Secure gated
Capacity: 4
EV charging
Capacity: 1
Driveway
Capacity: 4
Location
Properties you may like
By Miles & Barr



